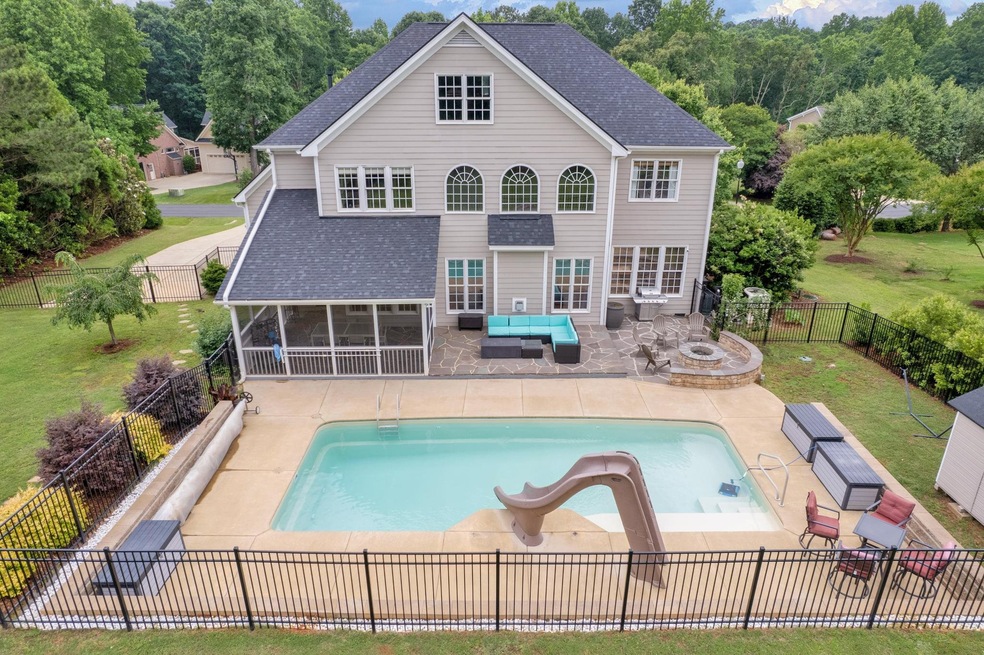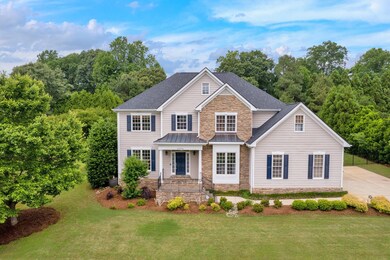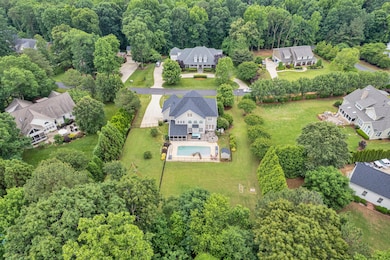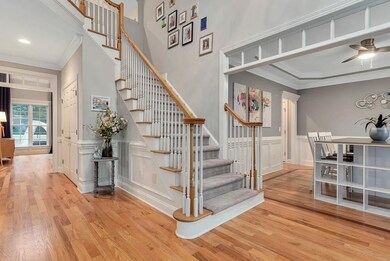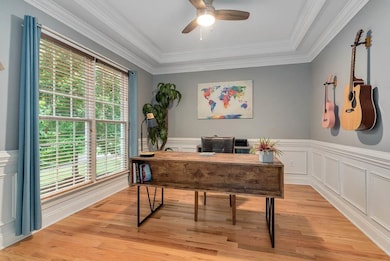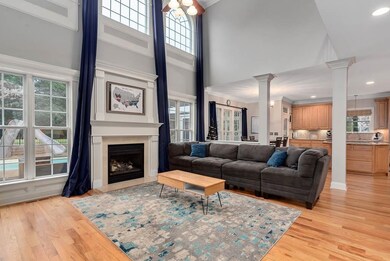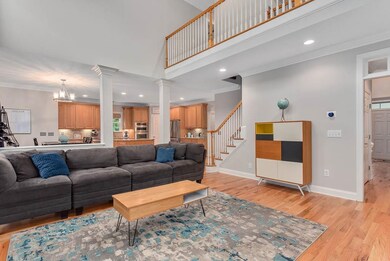
2904 Ivory Bluff Trail Apex, NC 27539
Middle Creek NeighborhoodHighlights
- Heated In Ground Pool
- 0.78 Acre Lot
- Secluded Lot
- Middle Creek High Rated A-
- Fireplace in Primary Bedroom
- Transitional Architecture
About This Home
As of May 2023RARE OPPORTUNITY In the exclusive Ivory Hills subdivision, the perfect home for work & play! Kitchen w/ induction cooktop & walk-in pantry, W/D, dining, study area, 4bedrooms + office/guest room on 1st floor. Owner room with fireplace & sitting area. Huge unfinished 3rd flr attic. Playhouse and storage shed. Screened porch, patio & fire-pit, heated private pool, cul-de-sac street. large fenced yard on .78 acre lot backs up to wooded greenspace. This beauty will not last long!
Last Agent to Sell the Property
Tiffany Beaufreton
Fathom Realty NC, LLC License #330772 Listed on: 03/26/2023

Home Details
Home Type
- Single Family
Est. Annual Taxes
- $3,934
Year Built
- Built in 2003
Lot Details
- 0.78 Acre Lot
- Lot Dimensions are 126x231x93x107x190
- Cul-De-Sac
- Fenced Yard
- Secluded Lot
- Open Lot
- Landscaped with Trees
HOA Fees
- $20 Monthly HOA Fees
Parking
- 2 Car Attached Garage
- Side Facing Garage
- Garage Door Opener
- Private Driveway
Home Design
- Transitional Architecture
- Brick or Stone Mason
- Stone
Interior Spaces
- 3,429 Sq Ft Home
- 2-Story Property
- Plumbed for Central Vacuum
- Tray Ceiling
- Cathedral Ceiling
- Ceiling Fan
- Entrance Foyer
- Family Room with Fireplace
- 2 Fireplaces
- Breakfast Room
- Dining Room
- Home Office
- Screened Porch
- Crawl Space
Kitchen
- Butlers Pantry
- <<selfCleaningOvenToken>>
- Induction Cooktop
- <<microwave>>
- Plumbed For Ice Maker
- Dishwasher
- Granite Countertops
Flooring
- Wood
- Carpet
- Tile
Bedrooms and Bathrooms
- 4 Bedrooms
- Main Floor Bedroom
- Fireplace in Primary Bedroom
- Walk-In Closet
- 3 Full Bathrooms
- Double Vanity
- <<bathWithWhirlpoolToken>>
- Shower Only
- Walk-in Shower
Laundry
- Laundry on main level
- Dryer
- Washer
Attic
- Attic Floors
- Unfinished Attic
Home Security
- Prewired Security
- Fire and Smoke Detector
Pool
- Heated In Ground Pool
- Saltwater Pool
Outdoor Features
- Patio
Schools
- Yates Mill Elementary School
- Dillard Middle School
- Middle Creek High School
Utilities
- Central Air
- Heat Pump System
- Electric Water Heater
- Water Purifier
- Water Softener
- Septic Tank
- Cable TV Available
Community Details
- Ivory Hills Subdivision
Ownership History
Purchase Details
Home Financials for this Owner
Home Financials are based on the most recent Mortgage that was taken out on this home.Purchase Details
Home Financials for this Owner
Home Financials are based on the most recent Mortgage that was taken out on this home.Purchase Details
Home Financials for this Owner
Home Financials are based on the most recent Mortgage that was taken out on this home.Purchase Details
Purchase Details
Home Financials for this Owner
Home Financials are based on the most recent Mortgage that was taken out on this home.Similar Homes in the area
Home Values in the Area
Average Home Value in this Area
Purchase History
| Date | Type | Sale Price | Title Company |
|---|---|---|---|
| Warranty Deed | $860,000 | None Listed On Document | |
| Warranty Deed | $523,000 | None Available | |
| Warranty Deed | $405,000 | -- | |
| Trustee Deed | $350,000 | -- | |
| Warranty Deed | $83,500 | -- |
Mortgage History
| Date | Status | Loan Amount | Loan Type |
|---|---|---|---|
| Open | $688,000 | New Conventional | |
| Previous Owner | $389,400 | New Conventional | |
| Previous Owner | $418,400 | New Conventional | |
| Previous Owner | $345,900 | New Conventional | |
| Previous Owner | $94,000 | Credit Line Revolving | |
| Previous Owner | $87,500 | Credit Line Revolving | |
| Previous Owner | $341,600 | Fannie Mae Freddie Mac | |
| Previous Owner | $64,000 | Credit Line Revolving | |
| Previous Owner | $40,500 | Credit Line Revolving | |
| Previous Owner | $324,000 | Fannie Mae Freddie Mac | |
| Previous Owner | $40,500 | Unknown | |
| Previous Owner | $83,500 | No Value Available |
Property History
| Date | Event | Price | Change | Sq Ft Price |
|---|---|---|---|---|
| 07/17/2025 07/17/25 | For Sale | $975,000 | +13.4% | $294 / Sq Ft |
| 12/15/2023 12/15/23 | Off Market | $860,000 | -- | -- |
| 05/08/2023 05/08/23 | Sold | $860,000 | +1.2% | $251 / Sq Ft |
| 04/01/2023 04/01/23 | Pending | -- | -- | -- |
| 03/29/2023 03/29/23 | For Sale | $850,000 | -1.2% | $248 / Sq Ft |
| 03/27/2023 03/27/23 | Off Market | $860,000 | -- | -- |
| 03/26/2023 03/26/23 | For Sale | $850,000 | -- | $248 / Sq Ft |
Tax History Compared to Growth
Tax History
| Year | Tax Paid | Tax Assessment Tax Assessment Total Assessment is a certain percentage of the fair market value that is determined by local assessors to be the total taxable value of land and additions on the property. | Land | Improvement |
|---|---|---|---|---|
| 2024 | $5,299 | $850,020 | $175,000 | $675,020 |
| 2023 | $4,246 | $582,664 | $110,000 | $472,664 |
| 2022 | $3,934 | $542,016 | $110,000 | $432,016 |
| 2021 | $3,829 | $542,016 | $110,000 | $432,016 |
| 2020 | $3,765 | $542,016 | $110,000 | $432,016 |
| 2019 | $4,066 | $495,450 | $110,000 | $385,450 |
| 2018 | $3,738 | $495,450 | $110,000 | $385,450 |
| 2017 | $3,543 | $495,450 | $110,000 | $385,450 |
| 2016 | $3,471 | $495,450 | $110,000 | $385,450 |
| 2015 | $3,452 | $494,099 | $110,000 | $384,099 |
| 2014 | $3,271 | $494,099 | $110,000 | $384,099 |
Agents Affiliated with this Home
-
Lisa Markham
L
Seller's Agent in 2025
Lisa Markham
REALTY ONE GROUP RESULTS
(937) 272-3723
2 Total Sales
-
T
Seller's Agent in 2023
Tiffany Beaufreton
Fathom Realty NC, LLC
-
Laura Saleh

Buyer's Agent in 2023
Laura Saleh
MC&G COMMERCIAL LLC
(919) 899-2660
1 in this area
43 Total Sales
Map
Source: Doorify MLS
MLS Number: 2501891
APN: 0770.02-57-9041-000
- 3913 Orchard Point Ct
- 4012 Graham Newton Rd
- 3104 Whitehart Ln
- 8012 Penny Rd
- 8016 Penny Rd
- 8014 Penny Rd
- 2901 Hunters Bluff Dr
- 4132 Mountainbrook Rd
- 2408 Tiltonshire Ln
- 3713 Highland Creek Dr
- 2628 Hunters Meadow Ln
- 3712 Highland Creek Dr
- 5200 Lorbacher Rd
- 3537 Layton Ridge Dr
- 3813 W Lake Rd
- 1813 Lost Creek Ct
- 8204 Charlbert Ct
- 3428 Hardwood Dr
- 3501 Meadowhaven Dr
- 9000 Penny Rd
