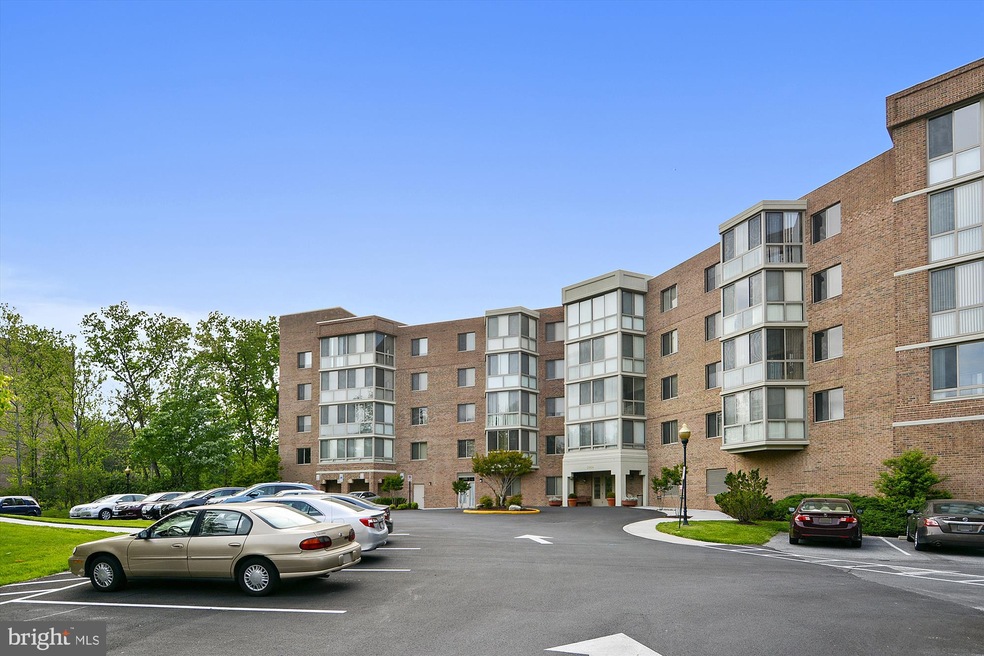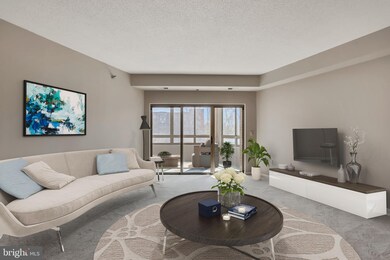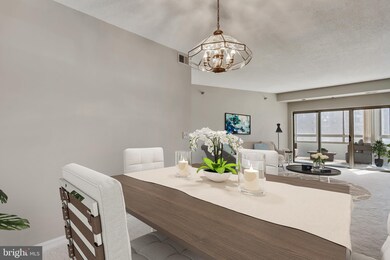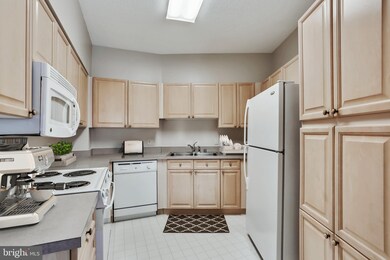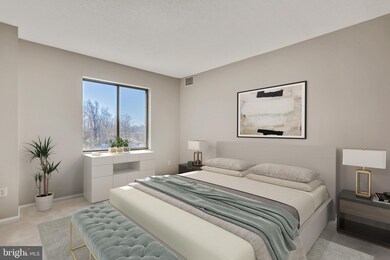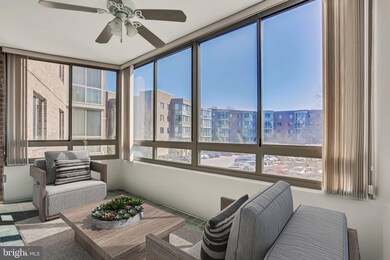
2904 N Leisure World Blvd Unit 206 Silver Spring, MD 20906
Highlights
- Fitness Center
- Gated Community
- Clubhouse
- Senior Living
- Open Floorplan
- Contemporary Architecture
About This Home
As of January 2025Welcome to Turnberry Courts in the Leisure World 55+ adult community. Freshly painted with new carpeting throughout, this two bedroom/two full bath home includes a separate storage unit and an assigned garage parking space near the elevator. Enter the welcoming foyer and view the open living room, dining room, eat-in kitchen and large, enclosed sunroom, extending from the living room past the first bedroom. Don’t miss the custom ceramic floor tile in the four-season sunroom. Huge windows allow natural light to flood the rooms. The primary suite is complete with great storage including a walk-in closet, and private bath with separate tub and shower. The second bedroom has two large closets. Directly across the hall is the second full bath. The in-unit washer/dryer is an added convenience. Golf, tennis, swimming, recently refreshed exercise facilities, clubhouse, a medical clinic and nearby shopping are just some of the benefits of living in this active community. Welcome home!
Property Details
Home Type
- Condominium
Est. Annual Taxes
- $2,524
Year Built
- Built in 1997
HOA Fees
- $978 Monthly HOA Fees
Parking
- 1 Car Attached Garage
- Basement Garage
- Parking Storage or Cabinetry
Home Design
- Contemporary Architecture
- Brick Exterior Construction
Interior Spaces
- 1,256 Sq Ft Home
- Open Floorplan
- Ceiling Fan
- Window Treatments
- Atrium Windows
- Sliding Windows
- Entrance Foyer
- Living Room
- Dining Room
- Solarium
- Storage Room
- Carpet
- Courtyard Views
Kitchen
- Eat-In Kitchen
- Built-In Range
- Range Hood
- Microwave
- Ice Maker
- Dishwasher
- Disposal
Bedrooms and Bathrooms
- 2 Main Level Bedrooms
- En-Suite Primary Bedroom
- En-Suite Bathroom
- Walk-In Closet
- 2 Full Bathrooms
- Soaking Tub
- Walk-in Shower
Laundry
- Laundry Room
- Dryer
- Washer
Accessible Home Design
- Accessible Elevator Installed
- Doors with lever handles
- No Interior Steps
- Level Entry For Accessibility
Utilities
- Central Heating and Cooling System
- Natural Gas Water Heater
Listing and Financial Details
- Assessor Parcel Number 161303205620
- $184 Front Foot Fee per year
Community Details
Overview
- Senior Living
- Association fees include common area maintenance, exterior building maintenance, lawn maintenance, pool(s), recreation facility, security gate, snow removal, water, sewer, cable TV
- Senior Community | Residents must be 55 or older
- Mid-Rise Condominium
- Turnberry Courts At Leis Subdivision
- Property Manager
- Property has 5 Levels
Amenities
- Common Area
- Clubhouse
- Community Storage Space
- Elevator
Recreation
- Fitness Center
- Community Pool
- Jogging Path
Pet Policy
- Pet Size Limit
- Dogs and Cats Allowed
Security
- Gated Community
Ownership History
Purchase Details
Home Financials for this Owner
Home Financials are based on the most recent Mortgage that was taken out on this home.Purchase Details
Home Financials for this Owner
Home Financials are based on the most recent Mortgage that was taken out on this home.Purchase Details
Purchase Details
Purchase Details
Map
Home Values in the Area
Average Home Value in this Area
Purchase History
| Date | Type | Sale Price | Title Company |
|---|---|---|---|
| Deed | $247,500 | Main Street Settlements Inc | |
| Deed | $215,000 | None Available | |
| Deed | -- | -- | |
| Deed | $199,610 | -- | |
| Deed | $218,060 | -- |
Property History
| Date | Event | Price | Change | Sq Ft Price |
|---|---|---|---|---|
| 01/24/2025 01/24/25 | Sold | $280,000 | 0.0% | $223 / Sq Ft |
| 12/14/2024 12/14/24 | Price Changed | $280,000 | -3.4% | $223 / Sq Ft |
| 10/29/2024 10/29/24 | For Sale | $290,000 | +17.2% | $231 / Sq Ft |
| 04/19/2021 04/19/21 | Sold | $247,500 | -1.0% | $197 / Sq Ft |
| 03/18/2021 03/18/21 | Pending | -- | -- | -- |
| 03/11/2021 03/11/21 | For Sale | $250,000 | +16.3% | $199 / Sq Ft |
| 06/03/2013 06/03/13 | Sold | $215,000 | 0.0% | $171 / Sq Ft |
| 05/03/2013 05/03/13 | Pending | -- | -- | -- |
| 04/29/2013 04/29/13 | For Sale | $215,000 | -- | $171 / Sq Ft |
Tax History
| Year | Tax Paid | Tax Assessment Tax Assessment Total Assessment is a certain percentage of the fair market value that is determined by local assessors to be the total taxable value of land and additions on the property. | Land | Improvement |
|---|---|---|---|---|
| 2024 | $2,702 | $230,000 | $69,000 | $161,000 |
| 2023 | $1,951 | $225,000 | $0 | $0 |
| 2022 | $1,784 | $220,000 | $0 | $0 |
| 2021 | $3,449 | $215,000 | $64,500 | $150,500 |
| 2020 | $3,742 | $211,667 | $0 | $0 |
| 2019 | $1,832 | $208,333 | $0 | $0 |
| 2018 | $2,265 | $205,000 | $61,500 | $143,500 |
| 2017 | $1,737 | $198,333 | $0 | $0 |
| 2016 | $1,634 | $191,667 | $0 | $0 |
| 2015 | $1,634 | $185,000 | $0 | $0 |
| 2014 | $1,634 | $185,000 | $0 | $0 |
About the Listing Agent

Eric Stewart started his real estate career in 1987 and each year he and his group sell over 75 homes in DC, Maryland, and Virginia. The Eric Stewart Group has completed more than 4,000 real estate transactions in the DMV, placing Eric in the top 1% of Realtors® in the nation. With a comprehensive approach to marketing and a knack for negotiation, the Eric Stewart Group has built a reputation of trust and tireless persistence throughout the area and is comprised of a full team of real estate
Eric's Other Listings
Source: Bright MLS
MLS Number: MDMC746402
APN: 13-03205620
- 2904 N Leisure World Blvd Unit 303
- 2904 N Leisure World Blvd Unit 517
- 3005 S Leisure World Blvd Unit 804
- 3005 S Leisure World Blvd Unit 605
- 3005 S Leisure World Blvd Unit 717
- 3005 S Leisure World Blvd Unit 103
- 3005 S Leisure World Blvd Unit 421
- 15016 Candover Ct
- 15015 Haslemere Ct
- 2901 S Leisure World Blvd Unit 120
- 2901 S Leisure World Blvd Unit 317
- 2901 S Leisure World Blvd Unit 303
- 2921 N Leisure World Blvd
- 2921 N Leisure World Blvd
- 2921 N Leisure World Blvd
- 3100 N Leisure World Blvd Unit 506
- 3100 N Leisure World Blvd Unit 507
- 3100 N Leisure World Blvd Unit 425
- 15311 Beaverbrook Ct
- 15201 Elkridge Way Unit 3J
