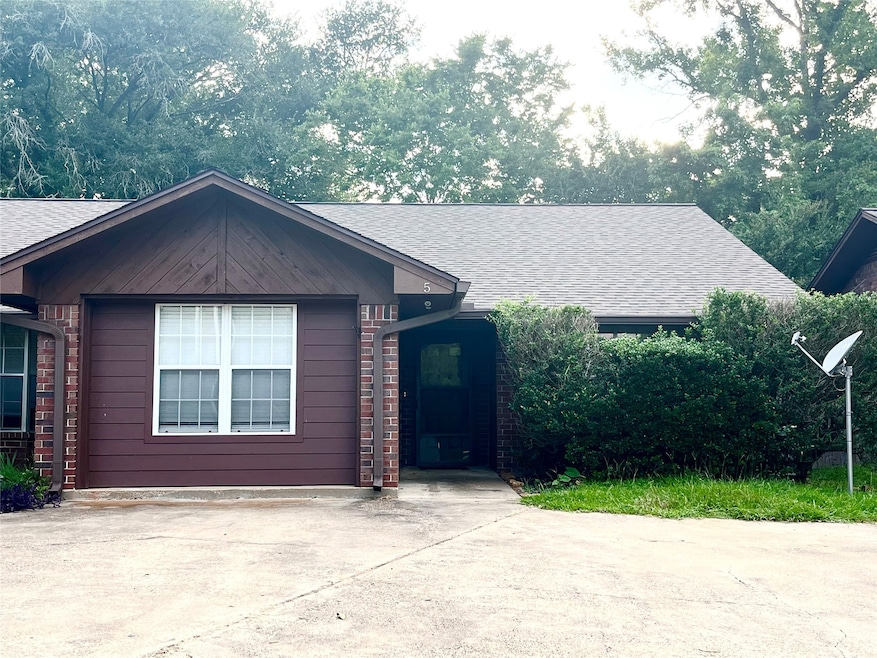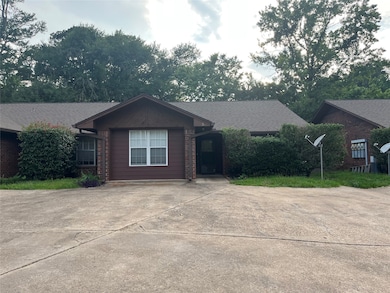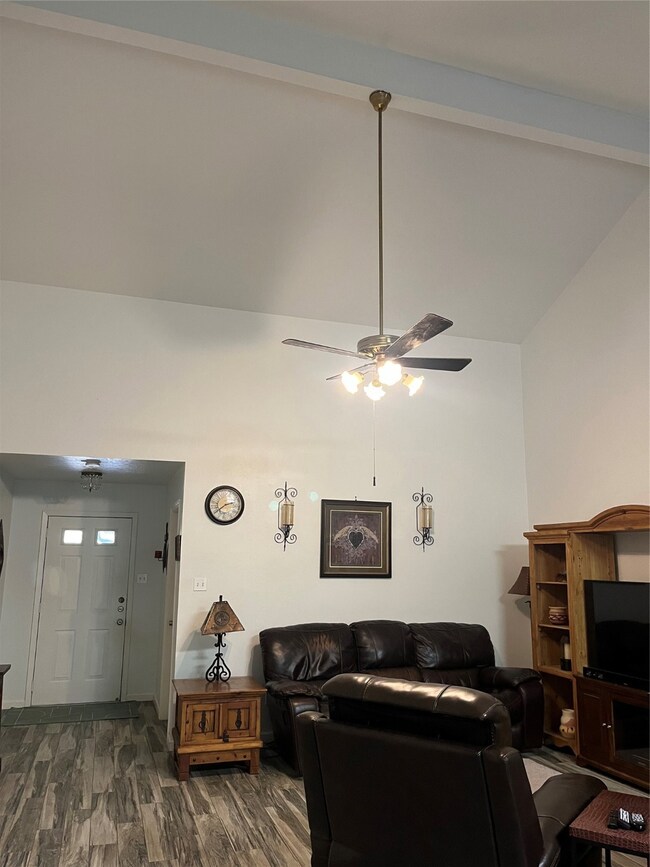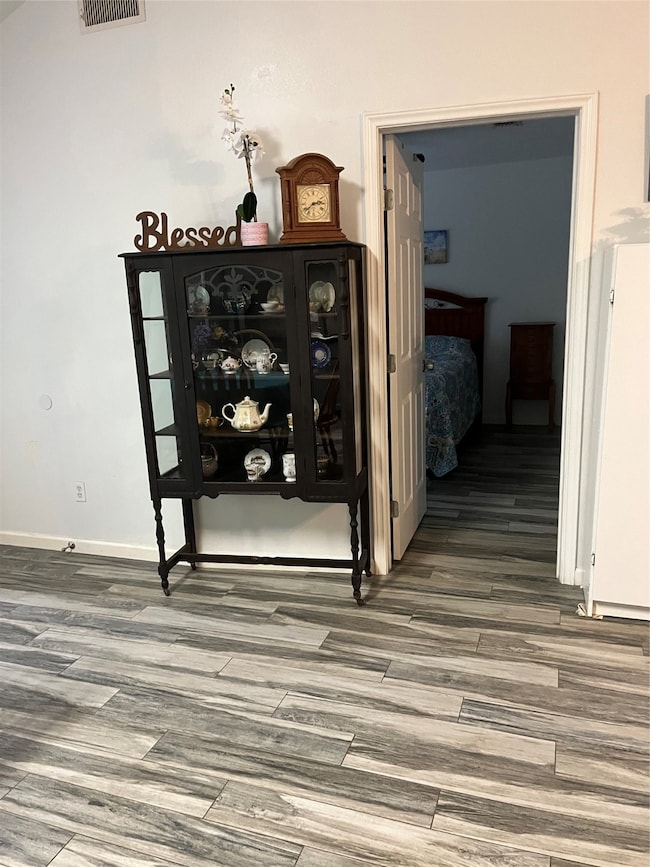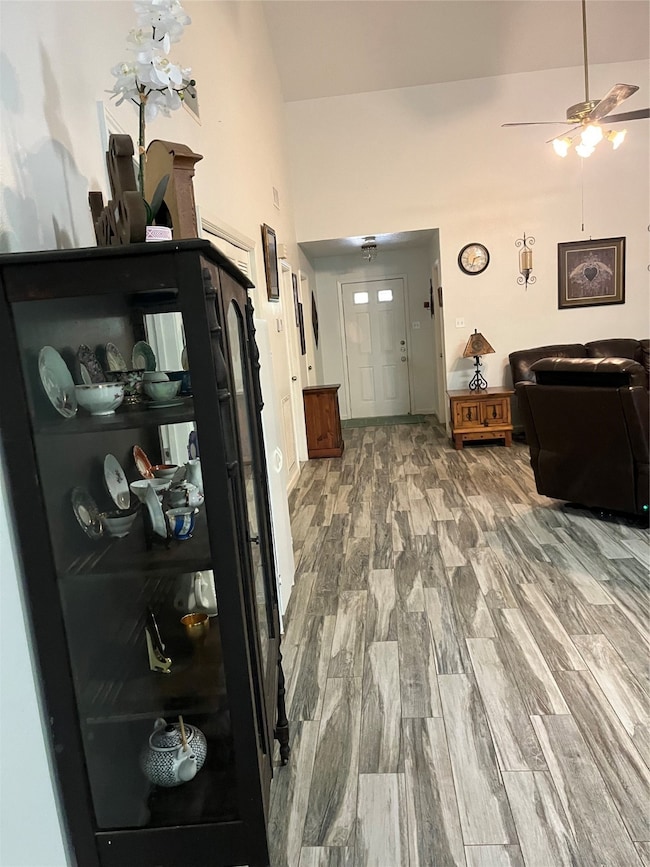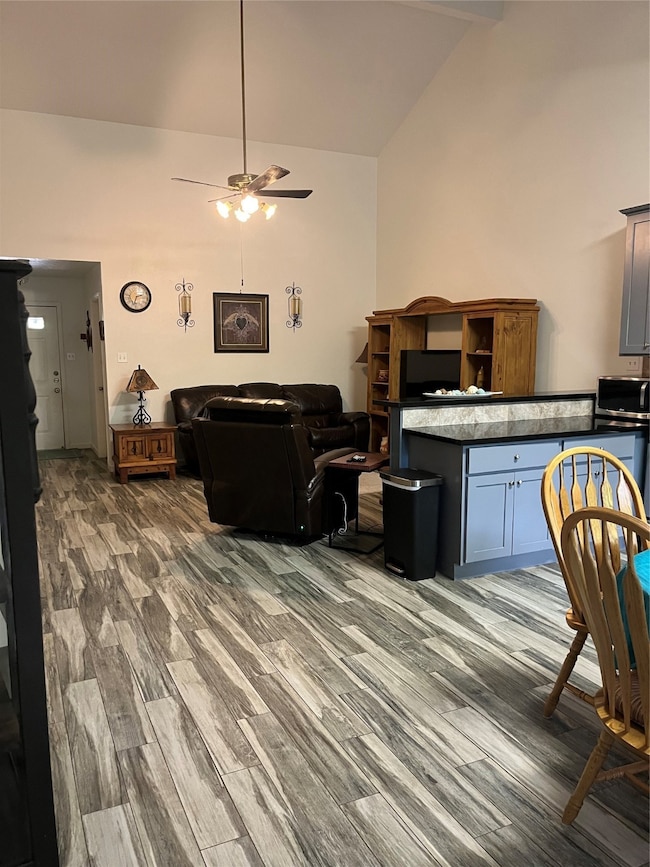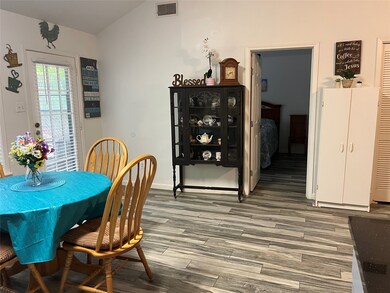2904 Old Houston Rd Unit 5 Huntsville, TX 77340
3
Beds
2
Baths
1,100
Sq Ft
0.84
Acres
Highlights
- Deck
- Granite Countertops
- Tile Flooring
- Traditional Architecture
- Patio
- Central Heating and Cooling System
About This Home
Updated, nice 3 bedroom, 2 bath townhome near SHSU, I45 access, downtown and shopping! Slate tile flooring throughout, granite countertops and stainless steel appliances in kitchen. Open concept kitchen/dining/living. Backyard has a patio and is fenced.
Townhouse Details
Home Type
- Townhome
Lot Details
- Back Yard Fenced
- Cleared Lot
Home Design
- Traditional Architecture
Interior Spaces
- 1,100 Sq Ft Home
- 1-Story Property
- Ceiling Fan
- Washer and Electric Dryer Hookup
Kitchen
- Electric Oven
- Electric Range
- Dishwasher
- Granite Countertops
Flooring
- Tile
- Slate Flooring
Bedrooms and Bathrooms
- 3 Bedrooms
- 2 Full Bathrooms
Outdoor Features
- Deck
- Patio
Schools
- Estella Stewart Elementary School
- Mance Park Middle School
- Huntsville High School
Utilities
- Central Heating and Cooling System
- No Utilities
Listing and Financial Details
- Property Available on 8/15/25
- 12 Month Lease Term
Community Details
Overview
- Zen Real Estate Association
Pet Policy
- Call for details about the types of pets allowed
- Pet Deposit Required
Map
Source: Houston Association of REALTORS®
MLS Number: 45652192
APN: 24018
Nearby Homes
- 2717 Old Houston Rd
- 687 & 531 Cline St
- 753 Cline St
- 804 Cline St
- 3020 Manor Ln
- 3138 Winding Way
- 3009 Sand Dr
- 632 Vicki Dr
- 3130 Old Houston Rd
- 1 Old Houston Rd
- 2403 Sycamore Ave
- 01 Murray Ln
- 325 Green Leaf St
- 2402 Sycamore Ave Unit D8
- 2401 Sycamore Ave Unit D7
- 0 I-45 Frontage Rd
- 333 Hardy St
- 409 Beto St
- 3102 Montgomery Rd
- 730 Interstate 45 S
