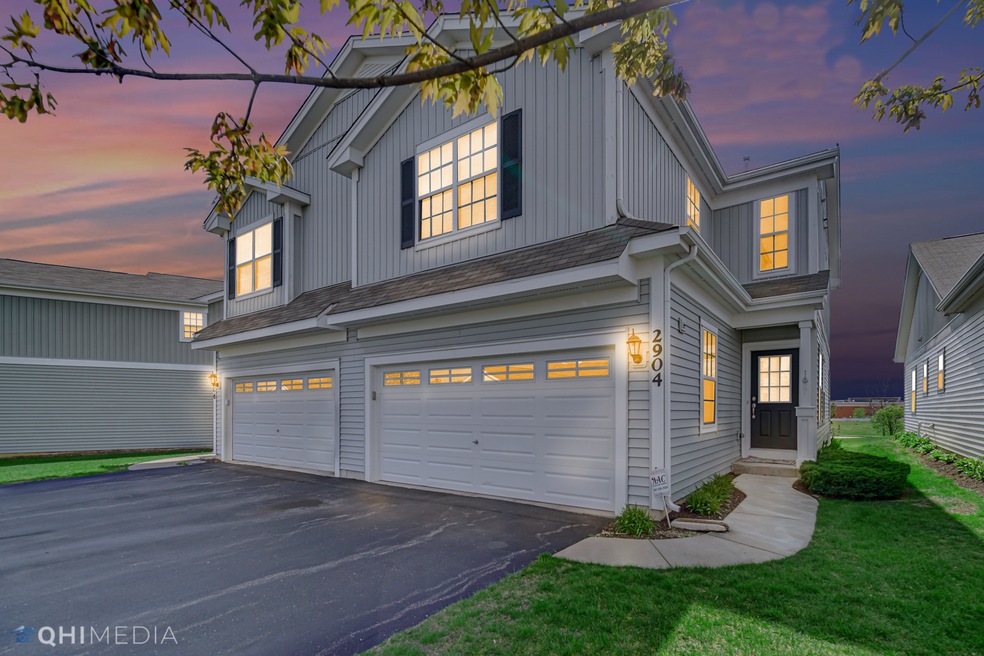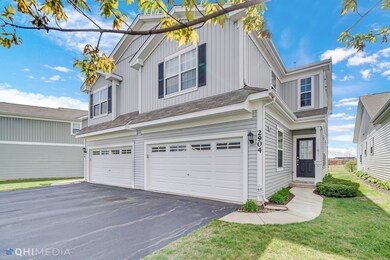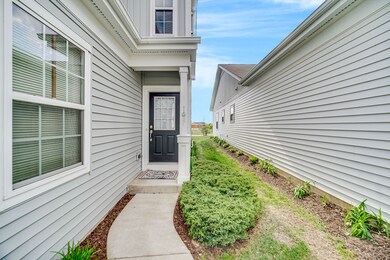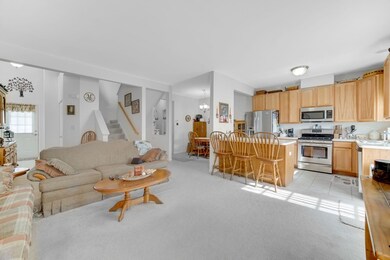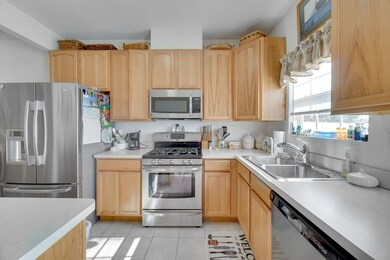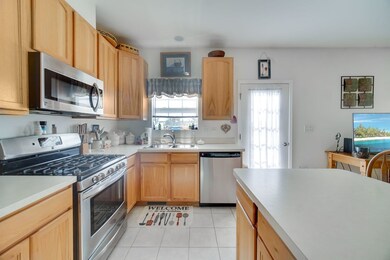
2904 Payton Crossing McHenry, IL 60051
Highlights
- 2 Car Attached Garage
- Entrance Foyer
- Dogs and Cats Allowed
- Resident Manager or Management On Site
- Central Air
About This Home
As of August 2023What a stunning 3 bedroom 2.5 bath move-in ready property for you. Enter into the private entrance, and be greeted immediately by the open, airy, and bright 1st floor. Plenty of room to host friends, family, and all over. The kitchen provides ample room with seating at the island. Move through the dining room/in-home office upstairs where three bedrooms and two baths are ready for you to make it your home. The master bedroom comes with its own walk-in closet, and don't miss the 2nd-floor laundry room! All of this, and a full unfinished basement ready for you to bring your plans!. Neutrally painted and in unbelievable condition, the pride of the ownership shines through. All of this with Johnsburg schools, make sure you come to see this property today!
Last Agent to Sell the Property
Keller Williams North Shore West License #475185132 Listed on: 04/30/2021

Townhouse Details
Home Type
- Townhome
Est. Annual Taxes
- $5,105
Year Built
- Built in 2012
Lot Details
- Lot Dimensions are 29x68
HOA Fees
- $173 Monthly HOA Fees
Parking
- 2 Car Attached Garage
- Parking Included in Price
Home Design
- Aluminum Siding
Interior Spaces
- 1,768 Sq Ft Home
- 2-Story Property
- Entrance Foyer
- Unfinished Basement
- Basement Fills Entire Space Under The House
Bedrooms and Bathrooms
- 3 Bedrooms
- 3 Potential Bedrooms
Schools
- Ringwood School Primary Ctr Elementary School
- Johnsburg Junior High School
- Johnsburg High School
Utilities
- Central Air
- Heating System Uses Natural Gas
Community Details
Overview
- Association fees include insurance, exterior maintenance, lawn care, snow removal
- 2 Units
- Manager Association, Phone Number (815) 459-9187
- Property managed by Northwest Property Management
Pet Policy
- Dogs and Cats Allowed
Security
- Resident Manager or Management On Site
Ownership History
Purchase Details
Home Financials for this Owner
Home Financials are based on the most recent Mortgage that was taken out on this home.Purchase Details
Home Financials for this Owner
Home Financials are based on the most recent Mortgage that was taken out on this home.Purchase Details
Home Financials for this Owner
Home Financials are based on the most recent Mortgage that was taken out on this home.Similar Homes in the area
Home Values in the Area
Average Home Value in this Area
Purchase History
| Date | Type | Sale Price | Title Company |
|---|---|---|---|
| Warranty Deed | $256,000 | None Listed On Document | |
| Warranty Deed | $215,000 | None Available | |
| Special Warranty Deed | $157,500 | Chicago Title |
Mortgage History
| Date | Status | Loan Amount | Loan Type |
|---|---|---|---|
| Open | $240,560 | New Conventional | |
| Previous Owner | $208,453 | New Conventional | |
| Previous Owner | $6,000 | Stand Alone Second | |
| Previous Owner | $149,625 | Unknown |
Property History
| Date | Event | Price | Change | Sq Ft Price |
|---|---|---|---|---|
| 08/29/2023 08/29/23 | Sold | $256,000 | -1.5% | $145 / Sq Ft |
| 07/25/2023 07/25/23 | Pending | -- | -- | -- |
| 07/20/2023 07/20/23 | For Sale | $260,000 | +21.0% | $147 / Sq Ft |
| 06/23/2021 06/23/21 | Sold | $214,900 | 0.0% | $122 / Sq Ft |
| 05/02/2021 05/02/21 | Pending | -- | -- | -- |
| 05/02/2021 05/02/21 | For Sale | -- | -- | -- |
| 04/30/2021 04/30/21 | For Sale | $214,900 | +36.4% | $122 / Sq Ft |
| 08/20/2012 08/20/12 | Sold | $157,500 | -7.1% | $100 / Sq Ft |
| 07/05/2012 07/05/12 | Pending | -- | -- | -- |
| 05/18/2012 05/18/12 | Price Changed | $169,550 | +2.2% | $108 / Sq Ft |
| 03/05/2012 03/05/12 | For Sale | $165,910 | -- | $105 / Sq Ft |
Tax History Compared to Growth
Tax History
| Year | Tax Paid | Tax Assessment Tax Assessment Total Assessment is a certain percentage of the fair market value that is determined by local assessors to be the total taxable value of land and additions on the property. | Land | Improvement |
|---|---|---|---|---|
| 2023 | $5,805 | $75,033 | $11,638 | $63,395 |
| 2022 | $5,543 | $69,610 | $10,797 | $58,813 |
| 2021 | $5,310 | $64,826 | $10,055 | $54,771 |
| 2020 | $5,165 | $62,124 | $9,636 | $52,488 |
| 2019 | $5,105 | $58,991 | $9,150 | $49,841 |
| 2018 | $4,972 | $56,316 | $8,735 | $47,581 |
| 2017 | $4,863 | $52,854 | $8,198 | $44,656 |
| 2016 | $4,835 | $49,397 | $7,662 | $41,735 |
| 2013 | -- | $45,835 | $7,543 | $38,292 |
Agents Affiliated with this Home
-
Jamie Decker

Seller's Agent in 2023
Jamie Decker
eXp Realty, LLC
(815) 353-0343
22 in this area
176 Total Sales
-
Nyssa Fenske

Buyer's Agent in 2023
Nyssa Fenske
Keller Williams Success Realty
(779) 302-8913
2 in this area
49 Total Sales
-
Christine Hjorth

Seller's Agent in 2021
Christine Hjorth
Keller Williams North Shore West
(847) 738-2087
14 in this area
120 Total Sales
-
Julie Roche Koryta
J
Seller's Agent in 2012
Julie Roche Koryta
Coldwell Banker Realty
(847) 361-8333
26 Total Sales
-
N
Buyer's Agent in 2012
Non Member
NON MEMBER
Map
Source: Midwest Real Estate Data (MRED)
MLS Number: 11068764
APN: 09-23-202-042
- 3313 Christopher Ln
- 2815 Kendall Crossing
- 2704 Kendall Crossing Unit 2704
- 2212 N Richmond Rd
- 4205 Riverside Dr
- 4106 Riverside Dr
- 4110 Riverside Dr
- 4202 Riverside Dr
- 4206 Riverside Dr
- 4210 Riverside Dr
- 2902 Pleasant Dr
- 4002 Riverside Dr
- 4006 Riverside Dr
- 4010 Riverside Dr
- 3712 Monica Ln Unit 1
- 3824 Monica Ln Unit 3
- 3828 Monica Ln Unit 5
- 3913 Monica Ln Unit 2
- 3911 Monica Ln Unit 1
- 3915 Monica Ln Unit 3
