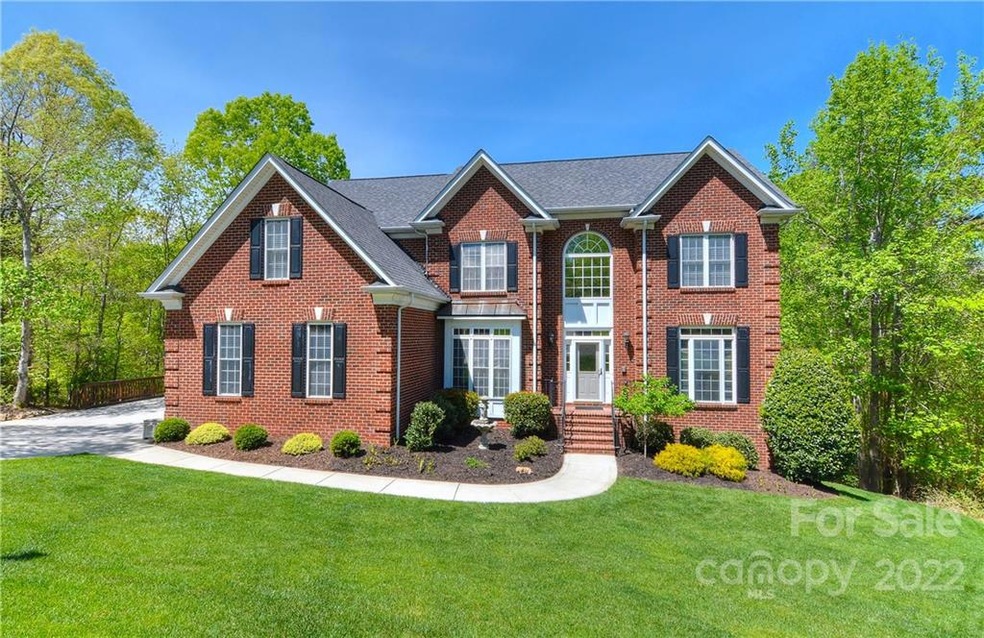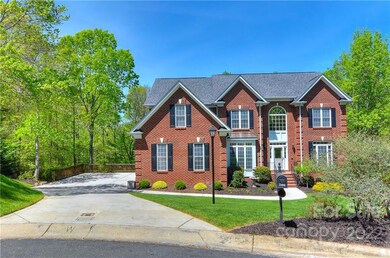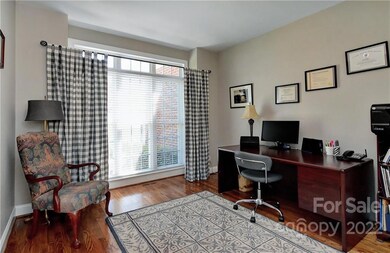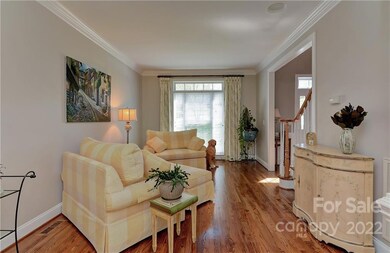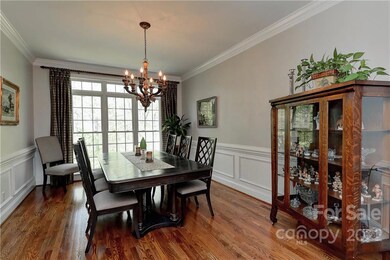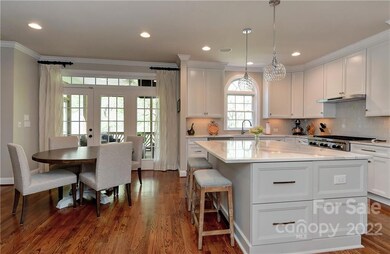
2904 Providence Trail Ln Charlotte, NC 28270
Providence NeighborhoodEstimated Value: $1,245,000 - $1,476,000
Highlights
- Transitional Architecture
- Wood Flooring
- Double Self-Cleaning Convection Oven
- Providence Spring Elementary Rated A-
- Screened Porch
- Cul-De-Sac
About This Home
As of June 2022Wonderful full brick 6 bedrooms, 5.5 baths with a serene cul-de-sac setting in Providence Plantation! Chef's kitchen (2019) w/48" tall cabinets, Kitchenaid SS appliances, quartz countertops and spacious island. Breakfast area accesses peaceful screened porch. Family rm w/gas log fireplace, formal LR, DR and office (6th bedrm) complete the main floor. Open floor plan w/hardwoods throughout main living areas, stairs and upstairs hall. Huge primary bedroom w/custom closet and spa-like bath featuring separate his/her vanities, soaking tub and custom tiled shower. Upstairs includes 3 add'l bedrooms and 2 full baths. All baths tiled and vanities w/granite counters. Basement features a bedroom with en suite bath, large game area w/wet bar and family room w/fireplace plus flex space and storage. Sought after location just minutes to the Arboretum,Waverly and downtown Matthews and zoned to top rated schools!
Last Agent to Sell the Property
Wendi Peters
ERA Live Moore License #244175 Listed on: 04/22/2022

Home Details
Home Type
- Single Family
Est. Annual Taxes
- $7,584
Year Built
- Built in 2000
Lot Details
- Cul-De-Sac
- Sloped Lot
- Irrigation
- Zoning described as R3
Home Design
- Transitional Architecture
- Brick Exterior Construction
Interior Spaces
- Wet Bar
- Tray Ceiling
- Ceiling Fan
- Family Room with Fireplace
- Recreation Room with Fireplace
- Screened Porch
- Pull Down Stairs to Attic
- Laundry Room
Kitchen
- Double Self-Cleaning Convection Oven
- Gas Cooktop
- Range Hood
- Plumbed For Ice Maker
- Dishwasher
- Kitchen Island
- Disposal
Flooring
- Wood
- Tile
Bedrooms and Bathrooms
- 6 Bedrooms
- Walk-In Closet
- Garden Bath
Parking
- Attached Garage
- Side Facing Garage
Schools
- Providence Spring Elementary School
- Crestdale Middle School
- Providence High School
Utilities
- Central Heating
Community Details
- Voluntary home owners association
- Providence Plantation Subdivision
Listing and Financial Details
- Assessor Parcel Number 227-113-30
Ownership History
Purchase Details
Home Financials for this Owner
Home Financials are based on the most recent Mortgage that was taken out on this home.Purchase Details
Home Financials for this Owner
Home Financials are based on the most recent Mortgage that was taken out on this home.Purchase Details
Home Financials for this Owner
Home Financials are based on the most recent Mortgage that was taken out on this home.Similar Homes in Charlotte, NC
Home Values in the Area
Average Home Value in this Area
Purchase History
| Date | Buyer | Sale Price | Title Company |
|---|---|---|---|
| Lloyd Andrew N | $990,000 | Hoard Law Pc | |
| Peters Jeffrey S | $622,000 | Investors | |
| Mann James William | $538,500 | -- |
Mortgage History
| Date | Status | Borrower | Loan Amount |
|---|---|---|---|
| Open | Lloyd Andrew N | $690,000 | |
| Previous Owner | Peters Jeffrey S | $382,106 | |
| Previous Owner | Peters Jeffrey S | $100,000 | |
| Previous Owner | Peters Jeffrey S | $397,800 | |
| Previous Owner | Mann James William | $50,000 | |
| Previous Owner | Mann James William | $432,000 | |
| Previous Owner | Dunn Bruno R | $540,000 | |
| Previous Owner | Mann James William | $430,720 | |
| Closed | Mann James William | $100,000 |
Property History
| Date | Event | Price | Change | Sq Ft Price |
|---|---|---|---|---|
| 06/10/2022 06/10/22 | Sold | $990,000 | +4.2% | $186 / Sq Ft |
| 05/02/2022 05/02/22 | Pending | -- | -- | -- |
| 05/02/2022 05/02/22 | For Sale | $950,000 | 0.0% | $178 / Sq Ft |
| 04/24/2022 04/24/22 | Pending | -- | -- | -- |
| 04/22/2022 04/22/22 | For Sale | $950,000 | -- | $178 / Sq Ft |
Tax History Compared to Growth
Tax History
| Year | Tax Paid | Tax Assessment Tax Assessment Total Assessment is a certain percentage of the fair market value that is determined by local assessors to be the total taxable value of land and additions on the property. | Land | Improvement |
|---|---|---|---|---|
| 2023 | $7,584 | $1,015,000 | $332,500 | $682,500 |
| 2022 | $6,634 | $674,500 | $185,000 | $489,500 |
| 2021 | $6,623 | $674,500 | $185,000 | $489,500 |
| 2020 | $6,616 | $674,500 | $185,000 | $489,500 |
| 2019 | $6,600 | $741,200 | $194,300 | $546,900 |
| 2018 | $7,301 | $550,900 | $72,000 | $478,900 |
| 2017 | $7,194 | $550,900 | $72,000 | $478,900 |
| 2016 | $7,184 | $550,900 | $72,000 | $478,900 |
| 2015 | -- | $550,900 | $72,000 | $478,900 |
| 2014 | $7,512 | $580,000 | $120,000 | $460,000 |
Agents Affiliated with this Home
-
W
Seller's Agent in 2022
Wendi Peters
ERA Live Moore
(704) 277-7235
5 in this area
22 Total Sales
-
Kyle Frey

Buyer's Agent in 2022
Kyle Frey
My Townhome
(704) 942-1433
7 in this area
127 Total Sales
Map
Source: Canopy MLS (Canopy Realtor® Association)
MLS Number: 3851286
APN: 227-113-30
- 2815 Providence Spring Ln
- 3710 Cheleys Ridge Ln
- 3721 Providence Plantation Ln
- 2835 Peverell Ln
- 3020 Poplar Hill Rd
- 2510 Tulip Hill Dr
- 5523 Meadow Haven Ln
- 3504 High Ridge Rd
- 3300 Lakeside Dr
- 5016 Celeste Ct
- 3314 Lakeside Dr
- 1253 Iverleigh Trail
- 5538 Camelot Dr
- 2301 Keara Way
- 6119 Bittersweet Ln
- 2635 Cotton Planter Ln
- 1230 Somersby Ln
- 2500 Little Cove Rd
- 914 Elizabeth Ln
- 2848 Briar Ridge Dr
- 2904 Providence Trail Ln
- 2908 Providence Trail Ln
- 2905 Providence Trail Ln
- 2911 Providence Trail Ln
- 2916 Providence Trail Ln
- 2924 Providence Trail Ln
- 2733 Providence Spring Ln
- 2739 Providence Spring Ln
- 2917 Providence Trail Ln
- 3220 Planters Ridge Rd
- 2923 Providence Trail Ln
- 2725 Providence Crest Ln
- 2745 Providence Spring Ln
- 2727 Providence Spring Ln
- 2934 Providence Trail Ln
- 3212 Planters Ridge Rd
- 2929 Providence Trail Ln
- 2801 Providence Spring Ln
- 2722 Providence Crest Ln
- 2721 Providence Spring Ln
