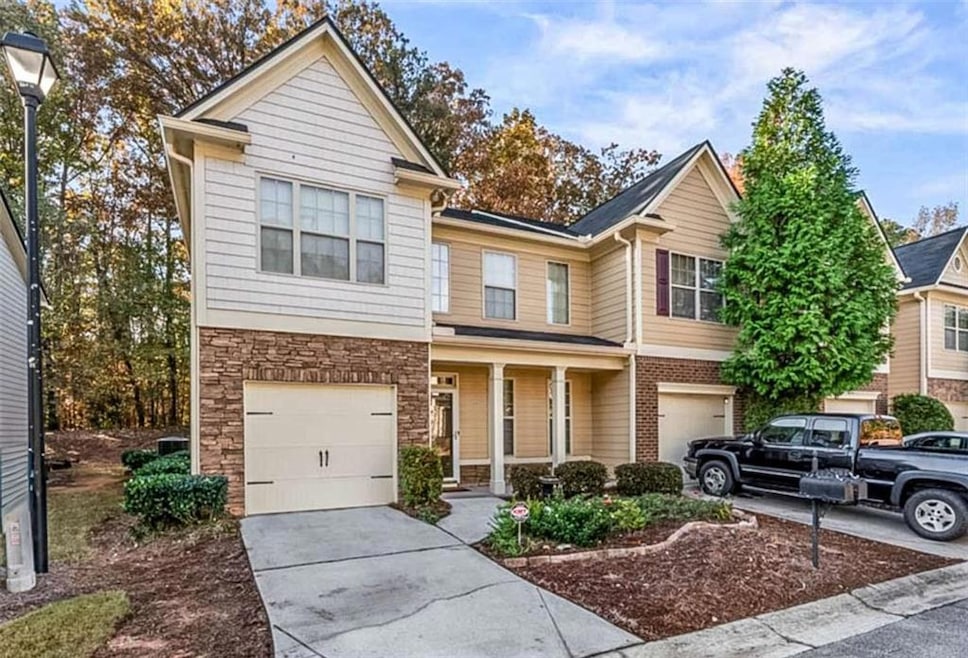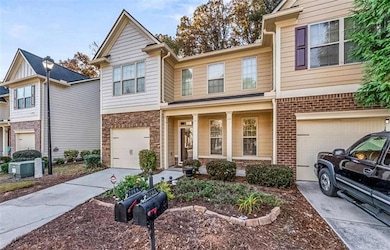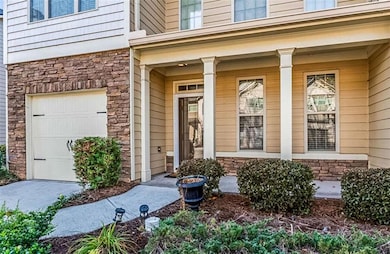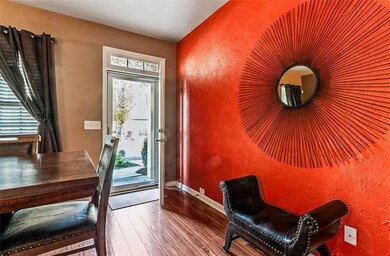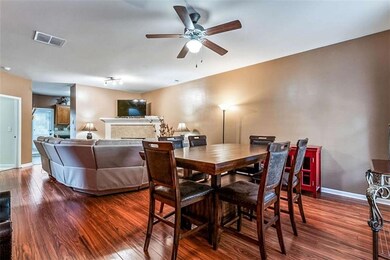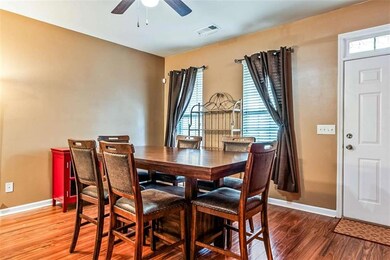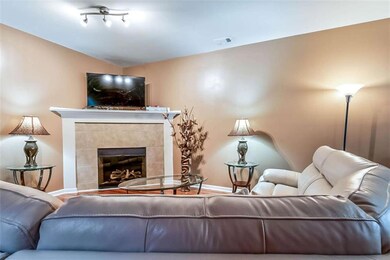2904 Ridgeview Dr SW Atlanta, GA 30331
Greenbriar NeighborhoodEstimated payment $2,059/month
Highlights
- Open-Concept Dining Room
- Gated Community
- Vaulted Ceiling
- In Ground Pool
- View of Trees or Woods
- Traditional Architecture
About This Home
Discover this rare 4-bedroom, 3-bath end-unit townhome in a gated community featuring a sparkling pool and cabana-perfect for relaxing weekends and entertaining friends. Enjoy the ultimate convenience with shopping, dining, Hartsfield-Jackson Airport, Mercedez Benz Stadium, State Farm Arena and vibrant downtown Atlanta just minutes away. Inside, you'll find spacious living areas designed for comfort, including a bedroom and full bath on the main floor-ideal for a home office, guests or extended family. The end-unit location offers extra privacy and a serene natural backdrop, creating a peaceful retreat from the city buzz. While this home is perfect for your lifestyle, it also offers excellent rental income potential, making it a smart choice for investors. Motivated seller offering $3,500 in concessions with a full-price offer! Schedule your private tour today and make this beautiful townhome yours before it's gone!
Home Details
Home Type
- Single Family
Est. Annual Taxes
- $2,886
Year Built
- Built in 2008
Lot Details
- 3,485 Sq Ft Lot
- Level Lot
- Private Yard
HOA Fees
- $253 Monthly HOA Fees
Parking
- 1 Car Garage
- Garage Door Opener
Home Design
- Traditional Architecture
- Slab Foundation
- Composition Roof
- Wood Siding
- Stone Siding
- Cedar
Interior Spaces
- 2,096 Sq Ft Home
- 2-Story Property
- Roommate Plan
- Tray Ceiling
- Vaulted Ceiling
- Window Treatments
- Family Room with Fireplace
- Open-Concept Dining Room
- Home Office
- Views of Woods
- Pull Down Stairs to Attic
Kitchen
- Microwave
- Dishwasher
- Solid Surface Countertops
- Disposal
Flooring
- Carpet
- Laminate
- Vinyl
Bedrooms and Bathrooms
- Walk-In Closet
- Vaulted Bathroom Ceilings
- Bathtub and Shower Combination in Primary Bathroom
Laundry
- Laundry in Hall
- Laundry on upper level
- Dryer
- Washer
Home Security
- Security System Leased
- Security Lights
- Security Gate
- Fire and Smoke Detector
Outdoor Features
- In Ground Pool
- Patio
- Front Porch
Schools
- Continental Colony Elementary School
- Ralph Bunche Middle School
- D. M. Therrell High School
Utilities
- Central Heating and Cooling System
- Electric Water Heater
- High Speed Internet
- Phone Available
- Cable TV Available
Listing and Financial Details
- Assessor Parcel Number 14 0227 LL1825
- Tax Block 1
Community Details
Overview
- Stoney Pointe Subdivision
Recreation
- Community Pool
Security
- Security Guard
- Gated Community
Map
Home Values in the Area
Average Home Value in this Area
Tax History
| Year | Tax Paid | Tax Assessment Tax Assessment Total Assessment is a certain percentage of the fair market value that is determined by local assessors to be the total taxable value of land and additions on the property. | Land | Improvement |
|---|---|---|---|---|
| 2025 | $2,167 | $109,000 | $15,800 | $93,200 |
| 2023 | $2,167 | $109,000 | $15,800 | $93,200 |
| 2022 | $4,130 | $102,040 | $15,120 | $86,920 |
| 2021 | $2,554 | $63,040 | $10,360 | $52,680 |
| 2020 | $1,958 | $47,800 | $10,200 | $37,600 |
| 2019 | $101 | $47,000 | $10,040 | $36,960 |
| 2018 | $992 | $23,960 | $1,880 | $22,080 |
| 2017 | $1,196 | $27,680 | $3,360 | $24,320 |
| 2016 | $1,199 | $27,680 | $3,360 | $24,320 |
| 2015 | $1,234 | $27,680 | $3,360 | $24,320 |
| 2014 | $1,255 | $27,680 | $3,360 | $24,320 |
Property History
| Date | Event | Price | List to Sale | Price per Sq Ft | Prior Sale |
|---|---|---|---|---|---|
| 11/17/2025 11/17/25 | For Sale | $297,000 | +357.6% | $142 / Sq Ft | |
| 05/04/2012 05/04/12 | Sold | $64,900 | 0.0% | $31 / Sq Ft | View Prior Sale |
| 04/04/2012 04/04/12 | Pending | -- | -- | -- | |
| 01/12/2012 01/12/12 | For Sale | $64,900 | -- | $31 / Sq Ft |
Purchase History
| Date | Type | Sale Price | Title Company |
|---|---|---|---|
| Warranty Deed | -- | -- | |
| Warranty Deed | $64,900 | -- | |
| Deed | $122,500 | -- |
Mortgage History
| Date | Status | Loan Amount | Loan Type |
|---|---|---|---|
| Previous Owner | $63,254 | FHA | |
| Previous Owner | $122,500 | New Conventional |
Source: First Multiple Listing Service (FMLS)
MLS Number: 7682758
APN: 14-0227-LL-182-5
- 2873 Ridgeview Dr SW
- 3150 Meadowstone Ln SW
- 3200 Stone Rd SW
- 2801 Ridgeview Dr
- 3540 N Camp Creek Pkwy SW
- 3505 Redwine Rd
- 3268 Briarwood Blvd
- 3301 N Camp Creek Pkwy SW
- 2885 Duke of Gloucester St
- 2963 Redwine Rd Unit REAR UNIT
- 2944 Cherry Blossom Ln
- 2839 Scenic Terrace
- 20 Pine Canyon Dr SW
- 20 Pine Canyon Dr SW Unit 4
- 2782 Scenic Terrace
- 3211 Flamingo Dr
- 3871 Redwine Rd
- 3144 Flamingo Dr
- 3725 Princeton Lakes Pkwy SW
- 2917 Cambridge Dr SW
