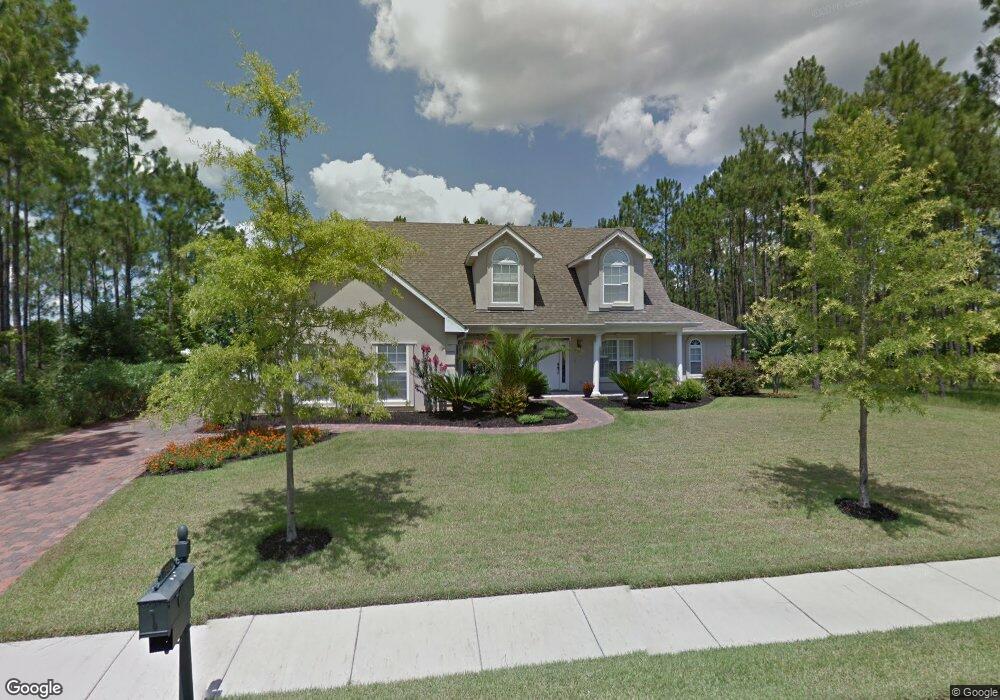2904 Royal Run Gautier, MS 39553
Estimated Value: $450,000 - $576,000
4
Beds
4
Baths
3,250
Sq Ft
$163/Sq Ft
Est. Value
About This Home
This home is located at 2904 Royal Run, Gautier, MS 39553 and is currently estimated at $530,171, approximately $163 per square foot. 2904 Royal Run is a home located in Jackson County with nearby schools including College Park Elementary School, Singing River Elementary School, and Gautier Middle School.
Create a Home Valuation Report for This Property
The Home Valuation Report is an in-depth analysis detailing your home's value as well as a comparison with similar homes in the area
Home Values in the Area
Average Home Value in this Area
Tax History Compared to Growth
Tax History
| Year | Tax Paid | Tax Assessment Tax Assessment Total Assessment is a certain percentage of the fair market value that is determined by local assessors to be the total taxable value of land and additions on the property. | Land | Improvement |
|---|---|---|---|---|
| 2024 | $2,225 | $26,960 | $1,639 | $25,321 |
| 2023 | $2,225 | $26,960 | $1,639 | $25,321 |
| 2022 | $2,202 | $22,813 | $0 | $0 |
| 2021 | $2,202 | $22,813 | $22,813 | $0 |
| 2020 | $2,228 | $22,813 | $1,490 | $21,323 |
| 2019 | $2,248 | $22,813 | $1,490 | $21,323 |
| 2018 | $2,248 | $22,813 | $1,490 | $21,323 |
| 2017 | $2,117 | $22,813 | $1,490 | $21,323 |
| 2016 | $2,286 | $24,442 | $1,490 | $22,952 |
| 2015 | $2,254 | $242,000 | $29,800 | $212,200 |
| 2014 | $2,700 | $27,363 | $2,980 | $24,383 |
| 2013 | $2,691 | $27,839 | $4,317 | $23,522 |
Source: Public Records
Map
Nearby Homes
- 0 Saw Grass Unit 4069790
- 0 Calloway Cove
- Lot 153 Players Cove
- Lot 156 Players Cove
- 1007 Birdie Ln
- 3538 Mackeral Dr
- 3573 Mackeral Dr
- 3624 Mackeral Dr
- 3500 Mackeral Dr
- 3535 Mackeral Dr
- 3604 Bonita Rd
- 3504 Bonita Rd
- 2840 Flounder Cir
- 2805 Flounder Cir
- 2896 Flounder Cir
- 2809 Flounder Cir
- 2888 Flounder Cir
- 2804 Flounder Cir
- 0 Marlin Cove
- 0 Windward Dr Unit 4092839
- 2904 Royal Run Rd
- 00 Royal Run Unit Lot 92
- LOT 90 Lot 90 Royal Run
- LOT 92 Lot 92 Royal
- 2813 Saw Grass Point
- Lot 98 Sawgrass
- 2896 Royal Run Rd
- 2912 Royal Run Rd
- 2909 Royal Run Rd
- LOT 95 Lot 95 Royal Run
- LOT 97 Lot 97 Sawgrass
- Lot 88 Royal Run Unit 88
- Lot 88 Royal Run
- 2805 Royal Run Rd
- 2801 Royal Run
- 2801 Royal Run Rd
- LOT 98 Lot 98 Sawgrass Point
- 2801 Royal Run Rd
- Lot 87 Shell Landing
- Lot87 Shell Landing Blvd
