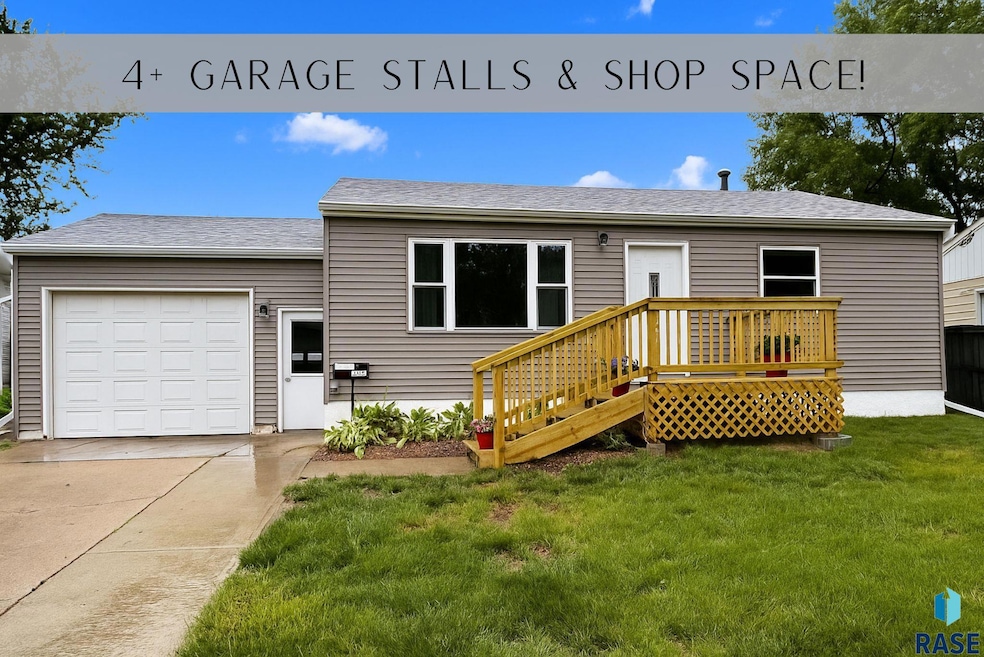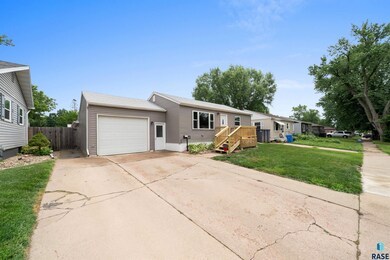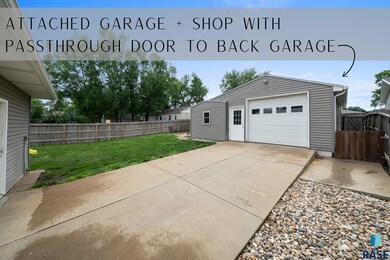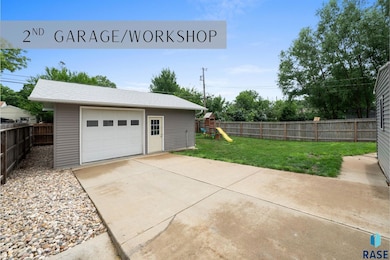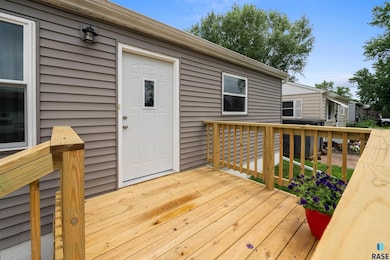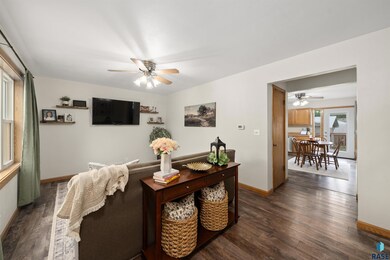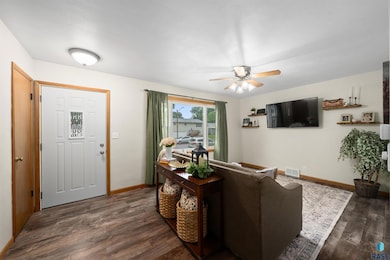
2904 S Glendale Ave Sioux Falls, SD 57105
Highlights
- Ranch Style House
- Porch
- Landscaped with Trees
- 4 Car Garage
- Patio
- Central Heating and Cooling System
About This Home
As of August 2025You are going to adore this home both inside (so cute and comfy!) and out (4+car garage + workshop!) The main level features a bright living room with big picture window, spacious eat-in kitchen, two bedrooms and a full bathroom. The lower level offers another cozy family room, third (non-legal) bedroom, 2nd functional shower, stool & sink plus laundry & flex space/storage. Setting this property apart from ALL other homes in this price range is the exceptional garage setup: a tandem garage with attached workshop equipped with a pass-through overhead door to a second oversized double garage featuring in-floor heat, 220V, built-in cabinets and TV- an absolute DREAM for hobbyists, project lovers and car enthusiasts. The great backyard has room to play and is fully fenced in for privacy. Notable updates in recent years include a new roof, new siding, picture window, front door, water heater, whole house humidifier and more! Located in a wonderful established neighborhood in south central Sioux Falls just blocks from the Augustana fields, parks and everyday amenities & conveniences. This is such an amazing opportunity to own a home with so much to offer at an incredible price!
Home Details
Home Type
- Single Family
Est. Annual Taxes
- $2,937
Year Built
- Built in 1955
Lot Details
- 7,658 Sq Ft Lot
- Privacy Fence
- Landscaped with Trees
Parking
- 4 Car Garage
- Parking Pad
- Workshop in Garage
- Tandem Garage
- Garage Door Opener
Home Design
- Ranch Style House
- Block Foundation
- Composition Shingle Roof
- Vinyl Siding
Interior Spaces
- 1,278 Sq Ft Home
- Ceiling Fan
- Basement Fills Entire Space Under The House
- Fire and Smoke Detector
- Dryer
Kitchen
- Electric Oven or Range
- Microwave
- Dishwasher
Flooring
- Carpet
- Laminate
- Vinyl
Bedrooms and Bathrooms
- 2 Main Level Bedrooms
Outdoor Features
- Patio
- Porch
Schools
- Laura Wilder Elementary School
- Edison Middle School
- Roosevelt High School
Utilities
- Central Heating and Cooling System
- Humidifier
- Natural Gas Water Heater
Community Details
- Belleview Park Addn Subdivision
Listing and Financial Details
- Assessor Parcel Number 25437
Similar Homes in Sioux Falls, SD
Home Values in the Area
Average Home Value in this Area
Mortgage History
| Date | Status | Loan Amount | Loan Type |
|---|---|---|---|
| Closed | $138,000 | No Value Available |
Property History
| Date | Event | Price | Change | Sq Ft Price |
|---|---|---|---|---|
| 08/04/2025 08/04/25 | Sold | $270,000 | 0.0% | $211 / Sq Ft |
| 06/28/2025 06/28/25 | Pending | -- | -- | -- |
| 06/26/2025 06/26/25 | For Sale | $269,900 | -- | $211 / Sq Ft |
Tax History Compared to Growth
Tax History
| Year | Tax Paid | Tax Assessment Tax Assessment Total Assessment is a certain percentage of the fair market value that is determined by local assessors to be the total taxable value of land and additions on the property. | Land | Improvement |
|---|---|---|---|---|
| 2024 | $2,937 | $214,500 | $32,600 | $181,900 |
| 2023 | $2,881 | $202,600 | $32,600 | $170,000 |
| 2022 | $2,618 | $173,100 | $32,600 | $140,500 |
| 2021 | $2,282 | $137,800 | $0 | $0 |
| 2020 | $2,282 | $144,300 | $0 | $0 |
| 2019 | $2,429 | $151,519 | $0 | $0 |
| 2018 | $2,218 | $146,828 | $0 | $0 |
| 2017 | $2,058 | $138,820 | $23,200 | $115,620 |
| 2016 | $2,058 | $128,523 | $21,750 | $106,773 |
| 2015 | $2,046 | $122,891 | $21,750 | $101,141 |
| 2014 | -- | $122,891 | $21,750 | $101,141 |
Agents Affiliated with this Home
-
Melissa Eich

Seller's Agent in 2025
Melissa Eich
AMERI/STAR Real Estate, Inc.
(605) 359-2865
113 Total Sales
-
James Rezac

Buyer's Agent in 2025
James Rezac
Hegg, REALTORS
(605) 553-8661
90 Total Sales
Map
Source: REALTOR® Association of the Sioux Empire
MLS Number: 22504879
APN: 25437
- 2805 S Hawthorne Ave
- 3005 S Hawthorne Ave
- 2417 S Lake Ave
- 3103 S Western Ave
- 2909 S Jefferson Ave
- 2010 W 33rd St
- 3101 S Jefferson Ave
- 2505 S Western Ave
- 3105 S Lyndale Ave
- 2512 S Lyndale Ave
- 2300 S Glendale Ave
- 3504 S Glendale Ave
- 2210 S Euclid Ave
- 2208 S Willow Ave
- 2709 S Elmwood Ave
- 2305 S Lyndale Ave
- 2700 S Lincoln Ave
- 2600 S Lincoln Ave
- 3801 S Hawthorne Ave
- 2720 S Summit Ave
