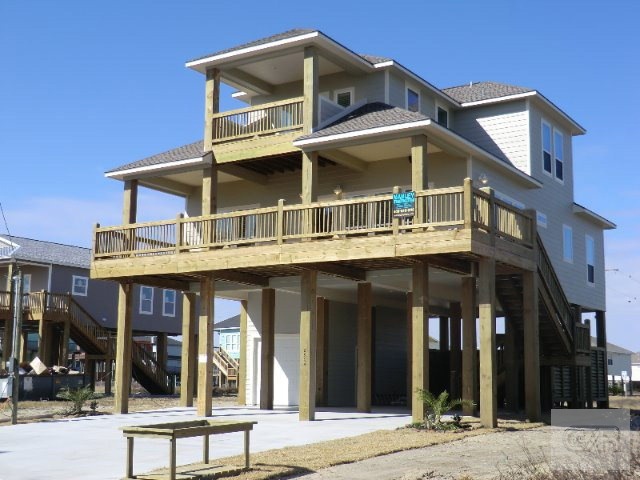
2904 Shady Ln Crystal Beach, TX 77650
Crystal Beach NeighborhoodHighlights
- Beach View
- Beachside
- Wood Flooring
- Oppe Elementary School Rated A-
- Deck
- No HOA
About This Home
As of March 2014New construction that meets all your needs. This floorplan is designed to meet changing family needs. You could set it up with 2 masters, 1 up and one down, or use the upstairs room for a huge bunk room or game room and let everyone enjoy the wet bar. The kids will love the bunk room with custom built-in beds. Quality finish out with wide coastal moldings, lap siding accent walls, 10 foot ceilings and solid 9 foot doors. Custom cabinets and granite counters. Fabulous views from both decks and easy walk to the Gulf from this great location.
Home Details
Home Type
- Single Family
Est. Annual Taxes
- $300
Year Built
- Built in 2013
Lot Details
- 5,000 Sq Ft Lot
- Lot Dimensions are 50 x 100
- Beachside
- Landscaped
Parking
- 1 Car Attached Garage
Home Design
- Composition Roof
- Piling Construction
- Radiant Barrier
Interior Spaces
- 2,150 Sq Ft Home
- 2-Story Property
- Ceiling Fan
- Double Pane Windows
- Insulated Doors
- Beach Views
- Storm Doors
- Washer and Dryer Hookup
Kitchen
- Range
- Microwave
- Dishwasher
Flooring
- Wood
- Carpet
- Tile
Bedrooms and Bathrooms
- 4 Bedrooms
- 3 Bathrooms
Eco-Friendly Details
- Energy-Efficient Thermostat
Outdoor Features
- Balcony
- Deck
- Patio
Utilities
- SEER Rated 13-15 Air Conditioning Units
- Central Heating and Cooling System
- Electric Water Heater
- On Site Septic
- Phone Available
Community Details
- No Home Owners Association
- Stingaree Subdivision
Ownership History
Purchase Details
Home Financials for this Owner
Home Financials are based on the most recent Mortgage that was taken out on this home.Purchase Details
Purchase Details
Purchase Details
Similar Homes in Crystal Beach, TX
Home Values in the Area
Average Home Value in this Area
Purchase History
| Date | Type | Sale Price | Title Company |
|---|---|---|---|
| Vendors Lien | -- | South Land Title Llc | |
| Warranty Deed | -- | Austin Title Company | |
| Warranty Deed | -- | None Available | |
| Warranty Deed | -- | Chicago Title Company |
Mortgage History
| Date | Status | Loan Amount | Loan Type |
|---|---|---|---|
| Open | $367,200 | New Conventional |
Property History
| Date | Event | Price | Change | Sq Ft Price |
|---|---|---|---|---|
| 07/14/2025 07/14/25 | Price Changed | $875,000 | -2.8% | $377 / Sq Ft |
| 02/17/2025 02/17/25 | For Sale | $900,000 | +95.7% | $388 / Sq Ft |
| 03/21/2014 03/21/14 | Sold | -- | -- | -- |
| 03/19/2014 03/19/14 | Pending | -- | -- | -- |
| 11/16/2013 11/16/13 | For Sale | $460,000 | -- | $214 / Sq Ft |
Tax History Compared to Growth
Tax History
| Year | Tax Paid | Tax Assessment Tax Assessment Total Assessment is a certain percentage of the fair market value that is determined by local assessors to be the total taxable value of land and additions on the property. | Land | Improvement |
|---|---|---|---|---|
| 2024 | $7,981 | $588,600 | $45,900 | $542,700 |
| 2023 | $7,981 | $845,350 | $45,900 | $799,450 |
| 2022 | $11,321 | $702,630 | $45,900 | $656,730 |
| 2021 | $8,782 | $503,420 | $45,900 | $457,520 |
| 2020 | $8,971 | $483,310 | $45,900 | $437,410 |
| 2019 | $9,092 | $467,230 | $45,900 | $421,330 |
| 2018 | $8,122 | $414,980 | $45,900 | $369,080 |
| 2017 | $8,118 | $414,980 | $45,900 | $369,080 |
| 2016 | $8,118 | $415,000 | $45,900 | $369,100 |
| 2015 | $7,923 | $398,970 | $45,900 | $353,070 |
| 2014 | $607 | $30,000 | $30,000 | $0 |
Agents Affiliated with this Home
-
Lori Goats

Seller's Agent in 2025
Lori Goats
RE/MAX
(409) 718-0151
1 in this area
282 Total Sales
-
Luz Gray
L
Seller's Agent in 2014
Luz Gray
Cobb Real Estate
(409) 457-6280
89 in this area
92 Total Sales
Map
Source: Galveston Association of REALTORS®
MLS Number: 20133587
APN: 6755-0003-0003-000
- 2906 Shady Ln
- 974 S Stingaree Dr
- 1066 Shady Ln
- 975 S Stingaree Dr
- 981 S Stingaree Dr
- 956 S Redfish
- 3008 Shady Ln
- 3009 Sheron Ln
- 937 S Cove Dr
- 957 S Fisherman
- 920 Copacabana Dr
- 984 S Stingaree Dr
- 3000 Copacabana Dr
- 1012 S Stingaree Dr
- abst 65 B franks sur S Stingaree Dr
- 978 S Fisherman Dr
- 947 S Gateway Rd
- 970 S Redfish
- 3016 Copacabana Dr
- 983 S Redfish St
