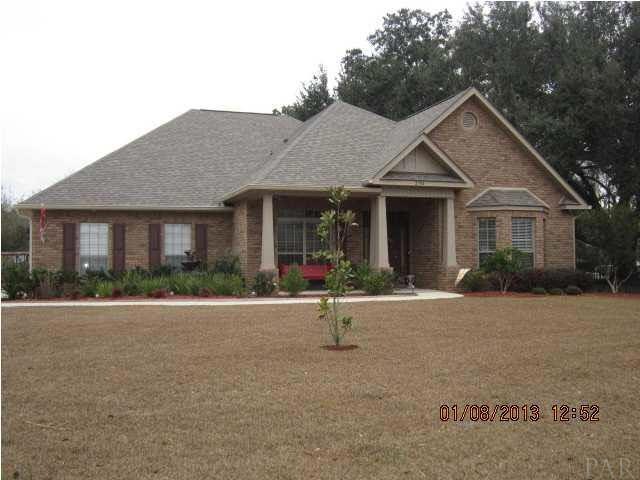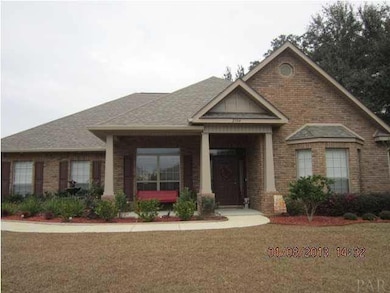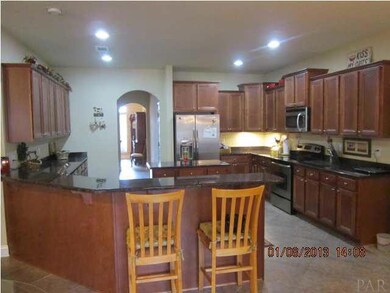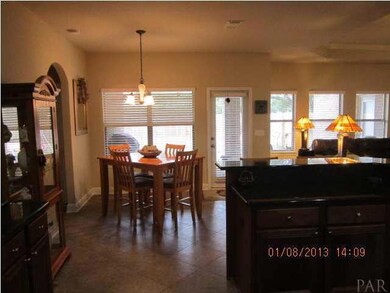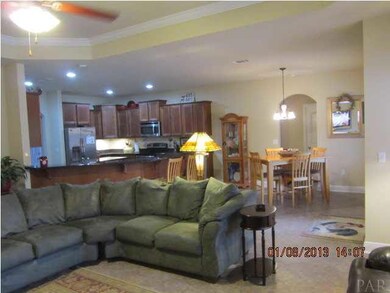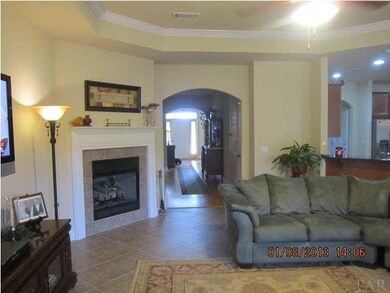
2904 Sundance Ln Cantonment, FL 32533
Highlights
- Traditional Architecture
- Golf Cart Garage
- High Ceiling
- Wood Flooring
- Corner Lot
- Granite Countertops
About This Home
As of May 2016Welcome Home! No Expense Spared in this Executive Home Designed for the Discriminating Buyer ~ UPGRADED to the Hilt! IMMACULATE Condition both Inside and Out. Gorgeous Chef's Kitchen Features Extra Counter Space * Center Island * Granite Counters * Stainless Appliances * Tile Flooring Laid on the diagonal * Huge Pantry, 6 Seater Breakfast Bar * Open & Inviting ~ Large Breakfast Room ~ Great Room Features Stunning Trey Ceiling with Crown Molding Detail * Gas Fireplace with Remote * Split Floor plan features Comfortable Master Suite with same Stunning Trey Ceiling with Crown Molding Detail * Nothing Spared in this Master Bath - Double Vanity w/ Granite Tops, Tile Flooring, Garden Tub, Separate Shower & Water Closet PLUS DREAM SIZE WALK-IN CLOSET! Formal Dining Room PLUS Office with BAY WINDOW! Grand Foyer Entrance with WOOD FLOORING ~ Custom Blinds Throughout * Spanish Lace on Ceilings and Orange Peel Finish on all Walls * TV Hookups in ALL Rooms INCLUDING THE COVERED PATIO AND GARAGE! Sprinkler System on separate meter * Can Lighting in Eaves Across the Front (looks gorgeous at night) * Flood lights on all corners * Gutters * Natural Gas Hook Up off Back Patio for Grill or fire pit * Termite Bond * 18" Tile laid on the diagonal throughout the main living areas * Large Corner Lot with Privacy Fence and Aluminum Fencing to the Side ~ 2 Car Side Loading Garage PLUS 1 STORAGE GARAGE WITH OWN SINGLE DOOR ~ Perfect for riding lawn mower, extra storage, motorcycle etc... Buyer to Verify all details and dimensions and satisfy self.
Home Details
Home Type
- Single Family
Est. Annual Taxes
- $3,675
Year Built
- Built in 2011
Lot Details
- 0.45 Acre Lot
- Privacy Fence
- Back Yard Fenced
- Corner Lot
HOA Fees
- $21 Monthly HOA Fees
Parking
- 2 Car Garage
- Oversized Parking
- Side or Rear Entrance to Parking
- Garage Door Opener
- Golf Cart Garage
Home Design
- Traditional Architecture
- Frame Construction
- Floor Insulation
- Shingle Roof
- Ridge Vents on the Roof
Interior Spaces
- 2,893 Sq Ft Home
- 1-Story Property
- Crown Molding
- High Ceiling
- Ceiling Fan
- Fireplace
- Double Pane Windows
- Blinds
- Insulated Doors
- Formal Dining Room
- Storage
- Inside Utility
- Fire and Smoke Detector
Kitchen
- Breakfast Area or Nook
- Breakfast Bar
- Built-In Microwave
- Dishwasher
- Kitchen Island
- Granite Countertops
Flooring
- Wood
- Carpet
- Tile
Bedrooms and Bathrooms
- 4 Bedrooms
- Split Bedroom Floorplan
- Walk-In Closet
- 3 Full Bathrooms
- Granite Bathroom Countertops
- Tile Bathroom Countertop
- Dual Vanity Sinks in Primary Bathroom
- Soaking Tub
- Separate Shower
Laundry
- Laundry Room
- Washer and Dryer Hookup
Eco-Friendly Details
- Energy-Efficient Insulation
Schools
- Pine Meadow Elementary School
- Ransom Middle School
- Tate High School
Utilities
- Central Heating and Cooling System
- Heat Pump System
- Electric Water Heater
- High Speed Internet
- Cable TV Available
Community Details
- Association fees include deed restrictions
- Windsong Subdivision
Listing and Financial Details
- Assessor Parcel Number 361N313100001001
Ownership History
Purchase Details
Home Financials for this Owner
Home Financials are based on the most recent Mortgage that was taken out on this home.Purchase Details
Home Financials for this Owner
Home Financials are based on the most recent Mortgage that was taken out on this home.Purchase Details
Home Financials for this Owner
Home Financials are based on the most recent Mortgage that was taken out on this home.Purchase Details
Home Financials for this Owner
Home Financials are based on the most recent Mortgage that was taken out on this home.Similar Homes in Cantonment, FL
Home Values in the Area
Average Home Value in this Area
Purchase History
| Date | Type | Sale Price | Title Company |
|---|---|---|---|
| Warranty Deed | $380,000 | Surety Land Title Of Fl Llc | |
| Warranty Deed | $304,000 | Surety Land Title Of Florida | |
| Warranty Deed | $282,000 | Attorney | |
| Corporate Deed | $260,770 | Dhi Title Of Florida Inc |
Mortgage History
| Date | Status | Loan Amount | Loan Type |
|---|---|---|---|
| Open | $295,888 | New Conventional | |
| Closed | $304,000 | New Conventional | |
| Previous Owner | $312,232 | VA | |
| Previous Owner | $288,063 | VA | |
| Previous Owner | $204,770 | New Conventional |
Property History
| Date | Event | Price | Change | Sq Ft Price |
|---|---|---|---|---|
| 05/31/2016 05/31/16 | Sold | $304,000 | -0.3% | $105 / Sq Ft |
| 04/07/2016 04/07/16 | Pending | -- | -- | -- |
| 04/04/2016 04/04/16 | For Sale | $305,000 | +8.2% | $105 / Sq Ft |
| 07/01/2013 07/01/13 | Sold | $282,000 | -2.7% | $97 / Sq Ft |
| 06/01/2013 06/01/13 | Pending | -- | -- | -- |
| 01/08/2013 01/08/13 | For Sale | $289,900 | -- | $100 / Sq Ft |
Tax History Compared to Growth
Tax History
| Year | Tax Paid | Tax Assessment Tax Assessment Total Assessment is a certain percentage of the fair market value that is determined by local assessors to be the total taxable value of land and additions on the property. | Land | Improvement |
|---|---|---|---|---|
| 2024 | $3,675 | $313,450 | -- | -- |
| 2023 | $3,675 | $304,321 | $0 | $0 |
| 2022 | $3,594 | $295,458 | $0 | $0 |
| 2021 | $3,590 | $286,853 | $0 | $0 |
| 2020 | $3,487 | $282,893 | $0 | $0 |
| 2019 | $3,137 | $260,211 | $0 | $0 |
| 2018 | $3,138 | $255,360 | $0 | $0 |
| 2017 | $3,111 | $243,497 | $0 | $0 |
| 2016 | $2,830 | $216,348 | $0 | $0 |
| 2015 | $2,819 | $214,845 | $0 | $0 |
| 2014 | $2,813 | $213,140 | $0 | $0 |
Agents Affiliated with this Home
-
CHRISTY KIDNEY

Seller's Agent in 2016
CHRISTY KIDNEY
ERA LEGACY REALTY RICHARDSON
(619) 203-4031
19 Total Sales
-
Carrie Firth

Buyer's Agent in 2016
Carrie Firth
Coldwell Banker Realty
(850) 432-5300
9 in this area
250 Total Sales
-
Hilary Rember

Seller's Agent in 2013
Hilary Rember
ASSIST 2 SELL REAL ESTATE
(850) 380-2403
7 in this area
254 Total Sales
-
Nancy Matthews

Buyer's Agent in 2013
Nancy Matthews
Coldwell Banker Realty
(850) 637-3607
16 Total Sales
Map
Source: Pensacola Association of REALTORS®
MLS Number: 437174
APN: 36-1N-31-3100-001-001
- 2509 Bowling Green Way
- 2652 Sandicrest Dr
- 2481 Devine Farm Rd
- 2717 Woodbreeze Dr
- 3166 Serviceberry Rd
- 3162 Serviceberry Rd
- 3158 Serviceberry Rd
- 3154 Serviceberry Rd
- 3150 Serviceberry Rd
- 3534 Conley Dr
- 3146 Serviceberry Rd
- 3142 Serviceberry Rd
- 3138 Serviceberry Rd
- 3152 Silver Maple Dr
- 3533 Conley Dr
- 2768 Woodman Loop
- 9771 Harlington St
- 9767 Harlington St
- 3144 Silver Maple Dr
- 3085 Serviceberry Rd
