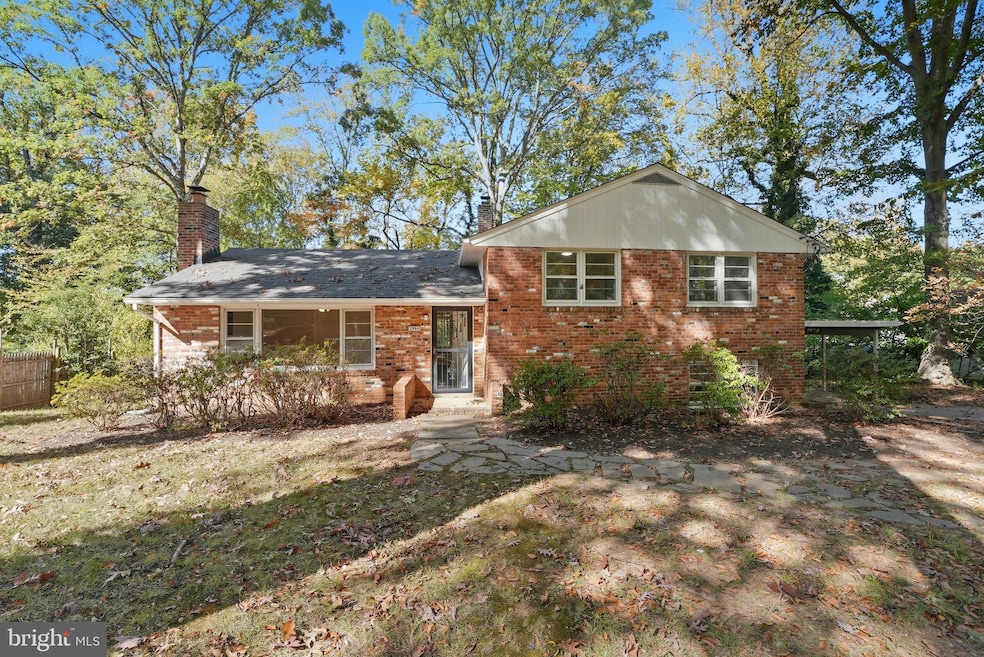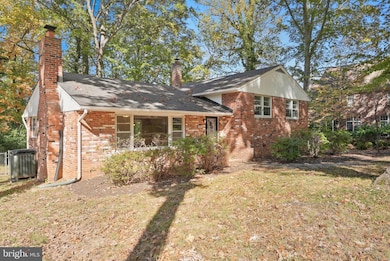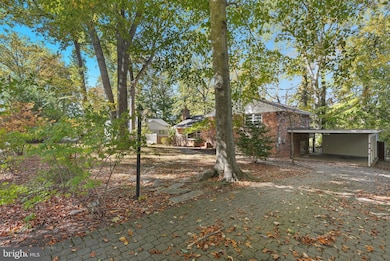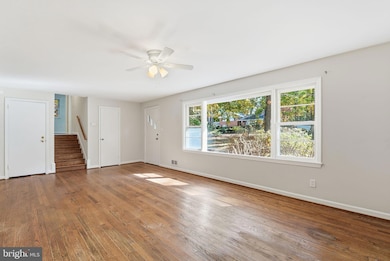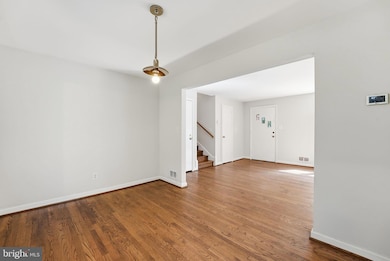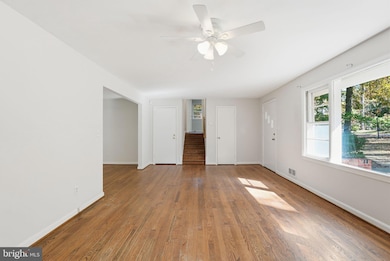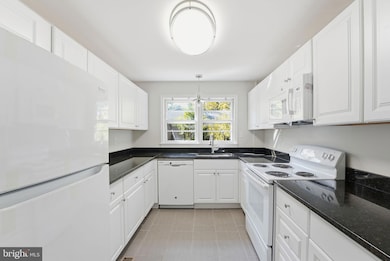2904 Swanee Ln Fairfax, VA 22031
Highlights
- 0.5 Acre Lot
- Deck
- Wooded Lot
- Fairhill Elementary School Rated A-
- Contemporary Architecture
- 3-minute walk to Briarwood Park
About This Home
Welcome to your next home! This beautifully updated brick split-level sits on a rare 1⁄2-acre lot surrounded by mature trees and peaceful woodland views—offering the perfect balance of privacy and convenience. Located on a quiet street just steps from the Metro and major commuter routes including I-66, this home is a commuter’s dream.
Inside, you’ll love the recently renovated kitchen featuring modern cabinetry, sleek countertops, and updated appliances that make cooking a joy. Gorgeous hardwood flooring flows throughout the main living areas, while the cozy wood-burning fireplace creates a warm, inviting atmosphere.
The bright sunroom addition is a perfect space to relax with morning coffee or enjoy year-round views of the private backyard. Outside, there’s plenty of off-street parking and a covered carport, plus expansive yard space ideal for gardening, entertaining, or play.
Enjoy the best of both worlds — peaceful living on a large, tree-filled lot just minutes from everything Northern Virginia has to offer!
Move In Fee $150
All applicants much meet the following criteria
1. Verifiable gross income of at least 3x the monthly rent
2. Credit score of 675 or above
3. No evictions of landlords judgements
Home Details
Home Type
- Single Family
Est. Annual Taxes
- $8,734
Year Built
- Built in 1957
Lot Details
- 0.5 Acre Lot
- Cul-De-Sac
- Back Yard Fenced
- Landscaped
- Wooded Lot
- Property is zoned 110
Home Design
- Contemporary Architecture
- Brick Exterior Construction
- Permanent Foundation
- Asbestos Shingle Roof
Interior Spaces
- 1,248 Sq Ft Home
- Property has 3.5 Levels
- Ceiling Fan
- Screen For Fireplace
- Fireplace Mantel
- Window Screens
Bedrooms and Bathrooms
Finished Basement
- Basement Fills Entire Space Under The House
- Rear Basement Entry
Home Security
- Storm Windows
- Storm Doors
Parking
- 1 Parking Space
- 1 Attached Carport Space
- Driveway
Outdoor Features
- Deck
- Shed
- Porch
Utilities
- Forced Air Heating and Cooling System
- Heating System Uses Oil
- Electric Water Heater
- Cable TV Available
Listing and Financial Details
- Residential Lease
- Security Deposit $3,350
- $150 Move-In Fee
- No Smoking Allowed
- 15-Month Min and 18-Month Max Lease Term
- Available 11/5/25
- Assessor Parcel Number 0482 07330006
Community Details
Overview
- No Home Owners Association
- Briarwood Farms Subdivision, Split Level Floorplan
- Property Manager
Pet Policy
- Pets allowed on a case-by-case basis
- Pet Size Limit
- Pet Deposit $500
Map
Source: Bright MLS
MLS Number: VAFX2274950
APN: 0482-07330006
- 2911 Deer Hollow Way Unit 118
- 2921 Deer Hollow Way Unit 214
- 2907 Bleeker St Unit 3-106
- 3161 Virginia Bluebell Ct
- 9324 Sweetbay Magnolia Ct
- 9480 Virginia Center Blvd Unit 422
- 9480 Virginia Center Blvd Unit 134
- 9480 Virginia Center Blvd Unit 7
- 3094 Sassafras Ct
- 9652 Pullman Place
- 9337 Lemon Mint Ct
- 9490 Virginia Center Blvd Unit 331
- 9490 Virginia Center Blvd Unit 130
- 9490 Virginia Center Blvd Unit 340
- 9521 Bastille St Unit 403
- 9521 Bastille St Unit 207
- 9521 Bastille St Unit 305
- 2901 Everleigh Way
- 2791 Centerboro Dr Unit 484
- 2791 Centerboro Dr Unit 76
- 2975 Hunters Branch Rd
- 2911 Deer Hollow Way Unit 118
- 2907 Bleeker St Unit 204
- 9333 Clocktower Place
- 9314 Sweetbay Magnolia Ct
- 9480 Virginia Center Blvd Unit 420
- 9480 Virginia Center Blvd Unit 329
- 9480 Virginia Center Blvd Unit 119
- 9480 Virginia Center Blvd Unit 121
- 9031 Lee Hwy
- 9480 Virginia Center Blvd Unit N
- 2984 Braxton Wood Ct
- 3062 Wild Blue Indigo Ct
- 9490 Virginia Center Blvd Unit 127
- 2791 Centerboro Dr Unit 475
- 9404 Regency Crest Dr
- 1212 Ware St SW
- 9136-9140 Barrick St
- 9400 Colonade Dr
- 2702 Pembsly Dr
