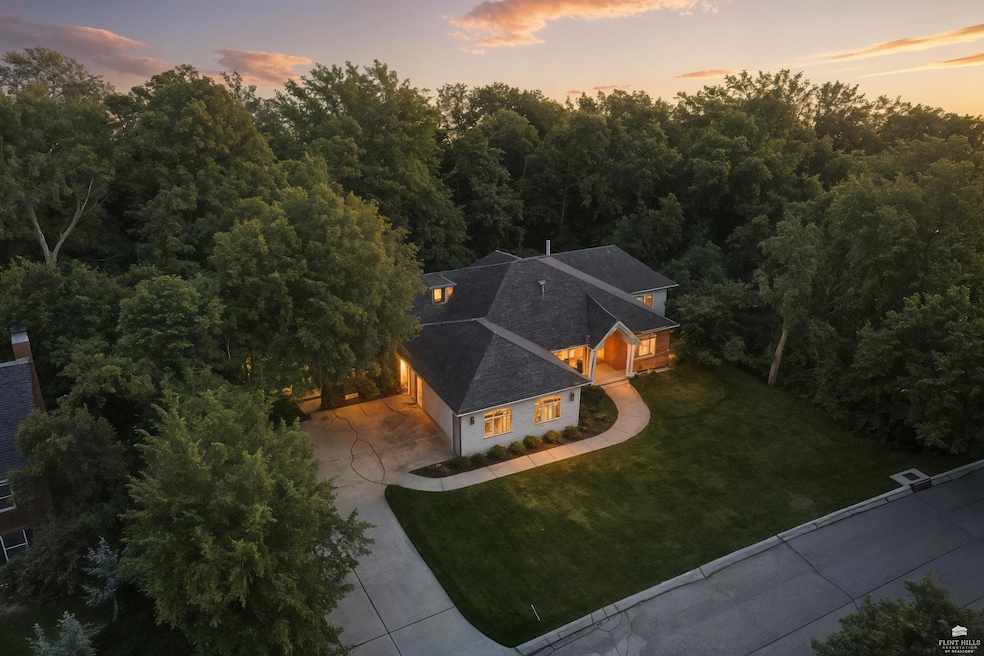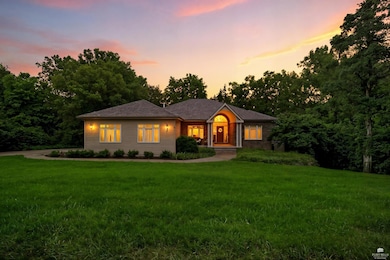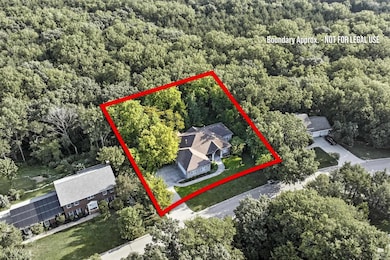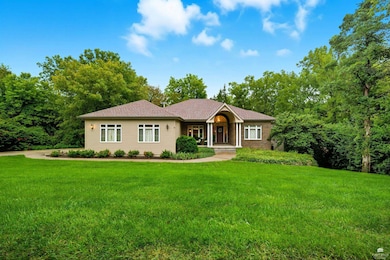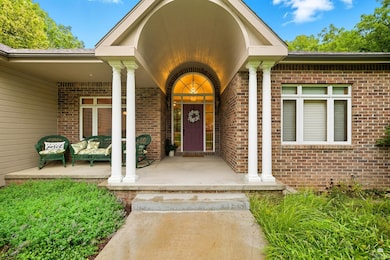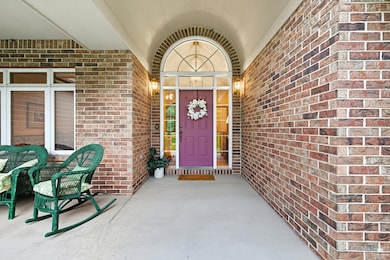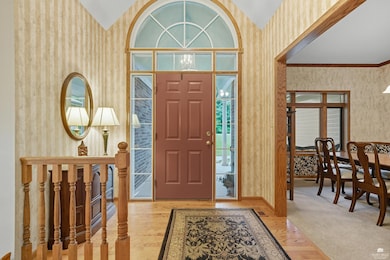2904 Tatarrax Dr Manhattan, KS 66502
West Campus NeighborhoodEstimated payment $3,588/month
Highlights
- Multiple Fireplaces
- Wooded Lot
- Ranch Style House
- Marlatt Elementary School Rated A
- Vaulted Ceiling
- Wood Flooring
About This Home
Welcome to 2904 Tatarrax Drive, nestled in the sought-after Tatarrax Hills neighborhood of Manhattan! Sitting on nearly half an acre, this home offers the perfect blend of space, comfort, and quality construction. As soon as you step inside, you are greeted by vaulted ceilings and large windows. The home's two fireplaces add a touch of warmth and charm. The Main level offers two bedrooms and two and a half baths, and in the basement, you will find three additional bedrooms and two more baths. The walkout basement extends the living space and provides flexibility for entertaining or hobbies. The wooded lot offers privacy, while the picture windows bring the outdoors in. Step outside to the large deck, where you can sip your morning coffee and enjoy the tranquil surroundings.
Listing Agent
Coldwell Banker Real Estate Advisors License #BR00223424 Listed on: 09/10/2025

Home Details
Home Type
- Single Family
Est. Annual Taxes
- $7,944
Year Built
- Built in 1994
Lot Details
- 0.47 Acre Lot
- Sprinkler System
- Wooded Lot
HOA Fees
- $21 Monthly HOA Fees
Parking
- 2 Car Garage
- Garage Door Opener
Home Design
- Ranch Style House
- Brick Exterior Construction
- Hardboard
Interior Spaces
- 3,950 Sq Ft Home
- Central Vacuum
- Vaulted Ceiling
- Ceiling Fan
- Multiple Fireplaces
- Family Room with Fireplace
- Living Room with Fireplace
- Formal Dining Room
- Laundry Room
Kitchen
- Eat-In Kitchen
- Kitchen Island
Flooring
- Wood
- Carpet
- Laminate
Bedrooms and Bathrooms
- 5 Bedrooms | 2 Main Level Bedrooms
- Walk-In Closet
Partially Finished Basement
- 2 Bathrooms in Basement
- 3 Bedrooms in Basement
Utilities
- Central Air
- Water Softener
Community Details
- Tatarrax Hills Subdivision
Map
Home Values in the Area
Average Home Value in this Area
Tax History
| Year | Tax Paid | Tax Assessment Tax Assessment Total Assessment is a certain percentage of the fair market value that is determined by local assessors to be the total taxable value of land and additions on the property. | Land | Improvement |
|---|---|---|---|---|
| 2025 | $7,944 | $55,153 | $5,061 | $50,092 |
| 2024 | $7,944 | $53,164 | $4,907 | $48,257 |
| 2023 | $8,427 | $52,329 | $4,621 | $47,708 |
| 2022 | $7,901 | $46,897 | $4,161 | $42,736 |
| 2021 | $7,222 | $43,829 | $3,881 | $39,948 |
| 2020 | $7,216 | $42,553 | $3,999 | $38,554 |
| 2019 | $7,222 | $42,252 | $4,162 | $38,090 |
| 2018 | $7,035 | $43,260 | $4,433 | $38,827 |
| 2017 | $6,882 | $43,260 | $4,525 | $38,735 |
| 2016 | $6,906 | $43,772 | $4,525 | $39,247 |
| 2014 | -- | $0 | $0 | $0 |
Property History
| Date | Event | Price | List to Sale | Price per Sq Ft |
|---|---|---|---|---|
| 10/20/2025 10/20/25 | For Sale | $550,000 | 0.0% | $139 / Sq Ft |
| 10/10/2025 10/10/25 | Pending | -- | -- | -- |
| 09/10/2025 09/10/25 | For Sale | $550,000 | -- | $139 / Sq Ft |
Purchase History
| Date | Type | Sale Price | Title Company |
|---|---|---|---|
| Special Warranty Deed | -- | Hinkle Law Firm Llc |
Source: Flint Hills Association of REALTORS®
MLS Number: FHR20252457
APN: 177-35-0-40-03-012.00-0
- 2919 Marlatt Ave
- 3030 Sunnyside Dr
- 3360 Effingham St
- 2129 Tamarron Terrace
- 2021 Shirley Ln
- 2022 Browning Ave
- 2303 College Ave
- 2020 Browning Ave
- 2018 Browning Ave
- 3450 Stonehenge Dr
- 2101 Abbott Cir
- 3416 Ocean Dr
- 3330 Ocean Dr
- 5105 Macleod Dr
- 3607 Merced Dr
- 3612 Merced Dr
- 3320 Ocean Dr
- 3411 Ocean Dr
- 2127 Plymouth Rd
- 2430 Greenbriar Dr Unit D
- 2901 Blakewood Place
- 3314 Kennsington Ct
- 2100 Westchester Dr
- 3023 Sandstone Dr
- 2215 College Ave
- 2420 Greenbriar Dr
- 3108 Heritage Ct
- 3105 Lundin Dr
- 3908 Forrest Creek Cir
- 1300 E Marlatt Ave
- 1532 College Ave
- 1401 College Ave
- 1401 Monticello Dr
- 1409 Chase Place
- 1854-1858 Claflin Rd
- 2025 Tecumseh Rd
- 1919 College Heights Rd Unit 1919 College Heights
- 415 Walters Dr
- 500 Admiral Way
- 509 Brookmont Dr
