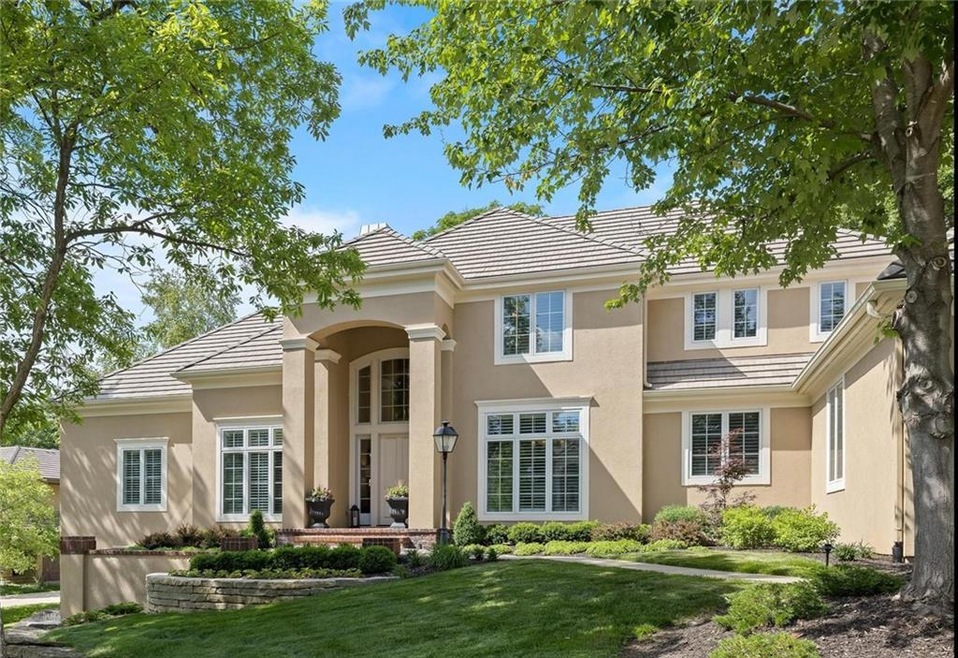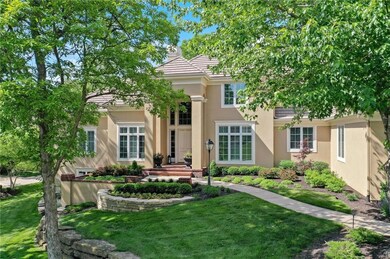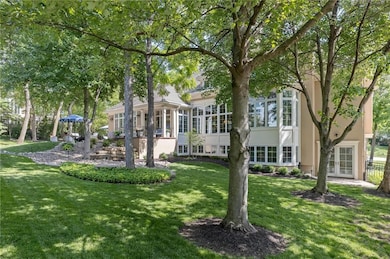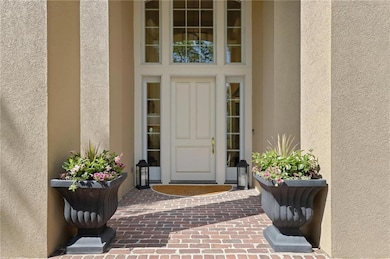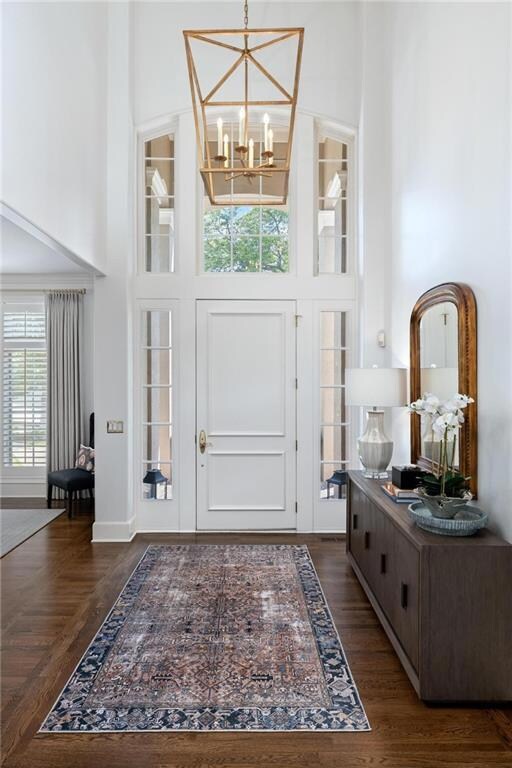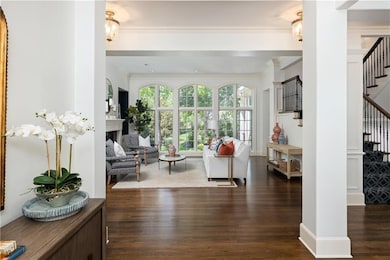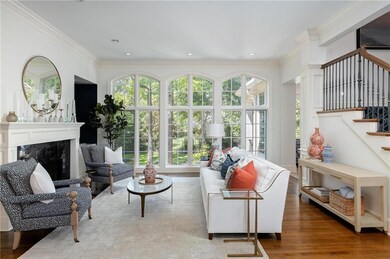
2904 W 112th St Leawood, KS 66211
Highlights
- Living Room with Fireplace
- Hearth Room
- Traditional Architecture
- Leawood Elementary School Rated A
- Recreation Room
- Wood Flooring
About This Home
As of August 2023Welcome to this beautifully updated 1.5-story home in Hallbrook, offering 5 spacious bedrooms and 5.2 bathrooms. Prepare to be amazed by the abundance of updates and gorgeous custom details of this impeccably maintained & well-constructed residence. As you step inside, you'll be greeted by a bright and open floor plan adorned with tall ceilings and walls of windows, providing breathtaking views of the beautifully landscaped, large backyard. The multiple back patios are perfect for outdoor enjoyment and entertaining. The new landscaping, new wrought iron fence, and privacy add to the overall charm of the property. The kitchen is a gourmet chef's dream featuring new quartz countertops, touchless faucets, a large island, and high-end appliances. The first-floor master suite is a large and luxurious retreat, offering a beautifully remodeled ensuite bathroom with marble countertops, freestanding tub, and two separate walk-in closets. On the 2nd level, a fabulous loft area awaits, providing an additional versatile living space and 3 extremely spacious bedroom suites. The spacious walkout basement offers additional living space with tall ceilings and an abundance of windows, creating a bright and inviting atmosphere. Here, you'll find a wine cellar, a wet bar, a large living area, a workout room, and a 5th spacious bedroom. Furthermore, there is an ample unfinished area for storage or adding additional living space. Even the three-car garage is exceptional, boasting new epoxy floors and a large sink convenient for washing your furry friends. Prepare to be impressed by the remarkable features and meticulous updates found throughout this extraordinary home. Some additional updates include: carpet, 2 HVAC systems, larger gutters, redone hardwood floors, all new lighting, $45K Crestron audio and video system, and so much more. With its thoughtful design, privacy-oriented layout, and a location that offers both tranquility and convenience, this house is truly special.
Last Agent to Sell the Property
Compass Realty Group License #SP00237650 Listed on: 05/20/2023

Home Details
Home Type
- Single Family
Est. Annual Taxes
- $14,590
Year Built
- Built in 1998
Lot Details
- 0.54 Acre Lot
- Side Green Space
- Cul-De-Sac
- Sprinkler System
- Many Trees
HOA Fees
- $254 Monthly HOA Fees
Parking
- 3 Car Attached Garage
- Side Facing Garage
Home Design
- Traditional Architecture
- Synthetic Stucco Exterior
Interior Spaces
- 1.5-Story Property
- Wet Bar
- Central Vacuum
- Thermal Windows
- Great Room
- Family Room
- Living Room with Fireplace
- 2 Fireplaces
- Formal Dining Room
- Home Office
- Library
- Recreation Room
- Loft
- Home Gym
Kitchen
- Hearth Room
- Breakfast Room
- Walk-In Pantry
- Double Oven
- Gas Range
- Dishwasher
- Kitchen Island
- Disposal
Flooring
- Wood
- Carpet
- Ceramic Tile
Bedrooms and Bathrooms
- 5 Bedrooms
- Primary Bedroom on Main
- Cedar Closet
- Walk-In Closet
- Double Vanity
- Whirlpool Bathtub
- Shower Only
Laundry
- Laundry Room
- Laundry on main level
Finished Basement
- Walk-Out Basement
- Sump Pump
- Bedroom in Basement
Home Security
- Home Security System
- Fire and Smoke Detector
Outdoor Features
- Covered Patio or Porch
Schools
- Leawood Elementary School
- Blue Valley North High School
Utilities
- Forced Air Zoned Heating and Cooling System
- Heating System Uses Natural Gas
Community Details
- Association fees include curbside recycling, management, trash
- First Service Residential Association
- Hallbrook Subdivision
Listing and Financial Details
- Assessor Parcel Number HP19170001 0020
- $0 special tax assessment
Ownership History
Purchase Details
Purchase Details
Home Financials for this Owner
Home Financials are based on the most recent Mortgage that was taken out on this home.Purchase Details
Purchase Details
Home Financials for this Owner
Home Financials are based on the most recent Mortgage that was taken out on this home.Purchase Details
Purchase Details
Purchase Details
Similar Homes in Leawood, KS
Home Values in the Area
Average Home Value in this Area
Purchase History
| Date | Type | Sale Price | Title Company |
|---|---|---|---|
| Quit Claim Deed | -- | None Listed On Document | |
| Warranty Deed | -- | Security 1St Title | |
| Deed | -- | None Listed On Document | |
| Deed | -- | Alliance Ntnwd Ttl Agcy Llc | |
| Trustee Deed | -- | New Title Company Name | |
| Interfamily Deed Transfer | -- | None Available | |
| Interfamily Deed Transfer | -- | None Available | |
| Deed | -- | Stewart Title | |
| Interfamily Deed Transfer | -- | -- | |
| Interfamily Deed Transfer | -- | -- |
Property History
| Date | Event | Price | Change | Sq Ft Price |
|---|---|---|---|---|
| 08/10/2023 08/10/23 | Sold | -- | -- | -- |
| 06/12/2023 06/12/23 | Pending | -- | -- | -- |
| 06/01/2023 06/01/23 | For Sale | $1,745,000 | +51.7% | $272 / Sq Ft |
| 10/20/2020 10/20/20 | Sold | -- | -- | -- |
| 09/06/2020 09/06/20 | Price Changed | $1,150,000 | -4.1% | $167 / Sq Ft |
| 06/25/2020 06/25/20 | For Sale | $1,199,000 | -- | $174 / Sq Ft |
Tax History Compared to Growth
Tax History
| Year | Tax Paid | Tax Assessment Tax Assessment Total Assessment is a certain percentage of the fair market value that is determined by local assessors to be the total taxable value of land and additions on the property. | Land | Improvement |
|---|---|---|---|---|
| 2024 | $23,367 | $207,000 | $30,782 | $176,218 |
| 2023 | $14,985 | $132,054 | $30,782 | $101,272 |
| 2022 | $14,590 | $125,856 | $30,782 | $95,074 |
| 2021 | $15,176 | $125,350 | $27,981 | $97,369 |
| 2020 | $18,469 | $149,385 | $27,981 | $121,404 |
| 2019 | $19,241 | $152,835 | $27,981 | $124,854 |
| 2018 | $18,444 | $143,888 | $27,981 | $115,907 |
| 2017 | $18,463 | $141,634 | $27,981 | $113,653 |
| 2016 | $18,636 | $143,106 | $24,324 | $118,782 |
| 2015 | $18,828 | $142,807 | $24,335 | $118,472 |
| 2013 | -- | $146,027 | $24,335 | $121,692 |
Agents Affiliated with this Home
-
Tina Bender
T
Seller's Agent in 2023
Tina Bender
Compass Realty Group
(913) 953-6588
13 in this area
33 Total Sales
-
Sean Gallagher

Buyer's Agent in 2023
Sean Gallagher
Keller Williams Realty Partners Inc.
(913) 522-4031
7 in this area
34 Total Sales
-
Teresa Brooks

Seller's Agent in 2020
Teresa Brooks
Compass Realty Group
(913) 963-9996
5 in this area
41 Total Sales
Map
Source: Heartland MLS
MLS Number: 2434712
APN: HP19170001-0020
- 11425 Canterbury Cir
- 4140 W 111th Terrace
- 2149 W 114th Terrace
- 11349 Buena Vista St
- 2108 W 115th St
- 10508 Lee Blvd
- 11712 Brookwood Ave
- 4300 W 112th Terrace
- 11420 Cambridge Rd
- 3109 W 118th St
- 11416 Cambridge Rd
- 11405 Cambridge Rd
- 4300 W 112th St
- 4321 W 111th Terrace
- 11409 Cambridge Rd
- 11501 Cambridge Rd
- 11417 Cambridge Rd
- 10531 Mission Rd Unit 304
- 4209 W 114th St
- 4328 W 110th St
