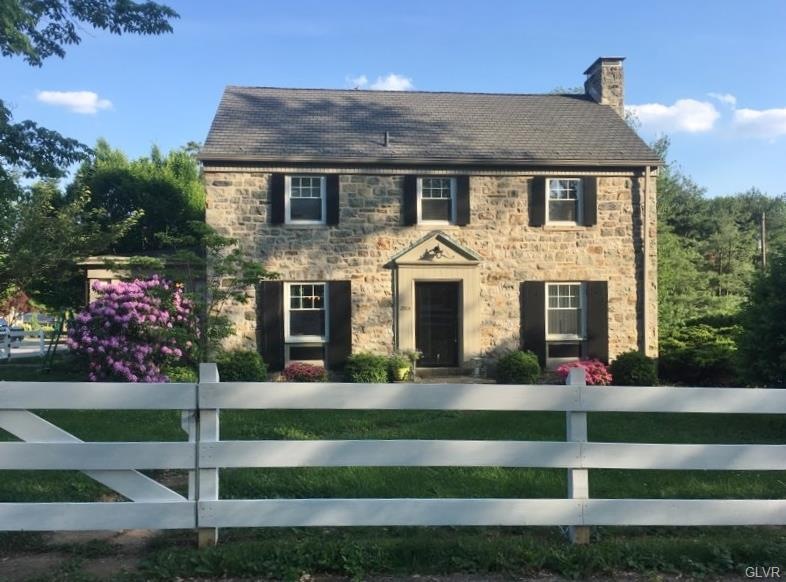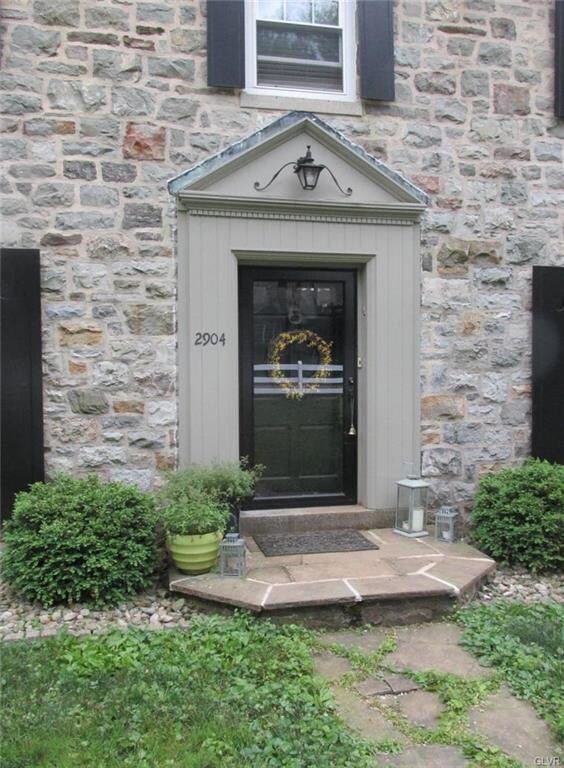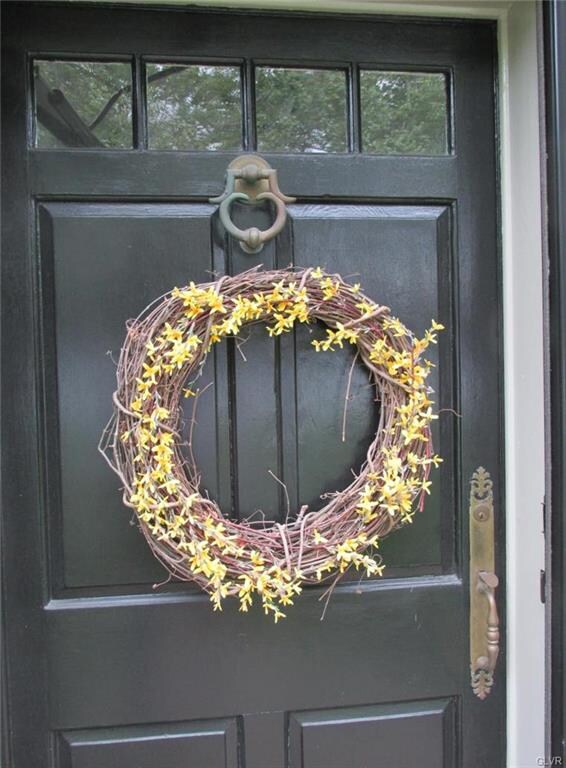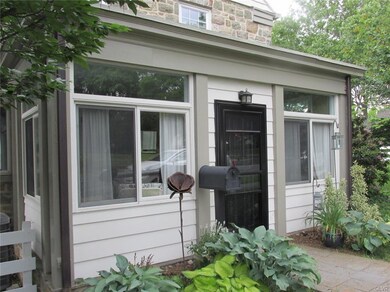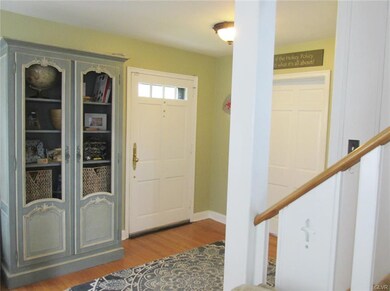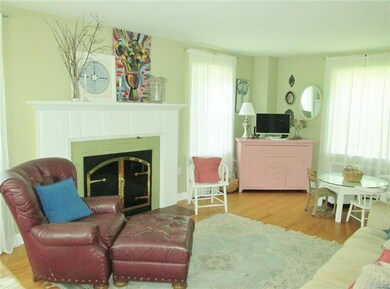
2904 W Livingston St Unit 2908 Allentown, PA 18104
West End Allentown NeighborhoodHighlights
- Colonial Architecture
- Wood Flooring
- Fenced Yard
- Living Room with Fireplace
- Corner Lot
- Enclosed patio or porch
About This Home
As of July 2018Take a step back in time when folks strolled tree lined streets & quality homes were filled with CHARM AND CHARACTER. This ENCHANTING STONE COLONIAL is TRULY A REMARKABLE OFFERING. Home features hardwood fls, repl. windows, gas heat + 2015 installed VS18 heatpump! Lovely living rm w/ brick fp, built-in shelving, & beautiful staircase details. Crisp white galley kitchen w/ granite tops & stamped backsplash. Handy laundry chute! Formal dining w/ butlers closet, display shelving & doors to both the living rm & enc. side porch. This stone walled & fl heated porch offers walls of windows & add. door leading to the kitchen. The detailed staircase leads to the 2nd fl spacious hallway w/ add. chute! Pull down stairs to storage attic. 3 delightful bedrms & vintage hall bath. Master suite dbl closets separated w/ bookshelves. DUAL pocket doors to tiled bath w/pedestal sink & shower. Finished basement rec rm, half bath + 2 car garage. POSITIVELY STUNNING DOUBLE LOT Paved Patio. AGENT RELATED
Last Agent to Sell the Property
Sharon Arnold
IronValley RE of Lehigh Valley Listed on: 06/06/2018
Last Buyer's Agent
Heidi Jaquith
Keller Williams Northampton
Home Details
Home Type
- Single Family
Est. Annual Taxes
- $6,046
Year Built
- Built in 1941
Lot Details
- Lot Dimensions are 95x140
- Fenced Yard
- Corner Lot
- Property is zoned R-L-Low Density Residential
Home Design
- Colonial Architecture
- Asphalt Roof
- Metal Roof
- Stone
Interior Spaces
- 1,970 Sq Ft Home
- 2.5-Story Property
- Ceiling Fan
- Window Screens
- Family Room Downstairs
- Living Room with Fireplace
- Dining Room
- Storage In Attic
Kitchen
- Gas Oven
- Self-Cleaning Oven
- Dishwasher
- Disposal
Flooring
- Wood
- Wall to Wall Carpet
- Tile
- Vinyl
Bedrooms and Bathrooms
- 3 Bedrooms
Laundry
- Laundry on lower level
- Dryer
- Washer
Basement
- Walk-Out Basement
- Basement Fills Entire Space Under The House
- Partial Basement
- Exterior Basement Entry
Home Security
- Storm Doors
- Fire and Smoke Detector
Parking
- 2 Car Attached Garage
- Garage Door Opener
- On-Street Parking
- Off-Street Parking
Outdoor Features
- Enclosed patio or porch
Utilities
- Forced Air Heating and Cooling System
- Radiator
- Heat Pump System
- Heating System Uses Gas
- Gas Water Heater
- Water Softener is Owned
Listing and Financial Details
- Assessor Parcel Number 5487600453730001
Ownership History
Purchase Details
Home Financials for this Owner
Home Financials are based on the most recent Mortgage that was taken out on this home.Purchase Details
Home Financials for this Owner
Home Financials are based on the most recent Mortgage that was taken out on this home.Purchase Details
Home Financials for this Owner
Home Financials are based on the most recent Mortgage that was taken out on this home.Purchase Details
Purchase Details
Similar Homes in Allentown, PA
Home Values in the Area
Average Home Value in this Area
Purchase History
| Date | Type | Sale Price | Title Company |
|---|---|---|---|
| Deed | $287,000 | Vast Abstract Llc | |
| Warranty Deed | $249,000 | -- | |
| Warranty Deed | $235,900 | -- | |
| Deed | $150,350 | -- | |
| Deed | $186,000 | -- |
Mortgage History
| Date | Status | Loan Amount | Loan Type |
|---|---|---|---|
| Open | $95,500 | Credit Line Revolving | |
| Open | $253,000 | New Conventional | |
| Closed | $258,300 | New Conventional | |
| Previous Owner | $199,200 | New Conventional | |
| Previous Owner | $188,720 | New Conventional | |
| Previous Owner | $188,720 | New Conventional |
Property History
| Date | Event | Price | Change | Sq Ft Price |
|---|---|---|---|---|
| 07/30/2018 07/30/18 | Sold | $287,000 | +2.5% | $146 / Sq Ft |
| 06/10/2018 06/10/18 | Pending | -- | -- | -- |
| 06/06/2018 06/06/18 | For Sale | $279,900 | +12.4% | $142 / Sq Ft |
| 07/27/2012 07/27/12 | Sold | $249,000 | 0.0% | $126 / Sq Ft |
| 05/14/2012 05/14/12 | Pending | -- | -- | -- |
| 05/02/2012 05/02/12 | For Sale | $249,000 | -- | $126 / Sq Ft |
Tax History Compared to Growth
Tax History
| Year | Tax Paid | Tax Assessment Tax Assessment Total Assessment is a certain percentage of the fair market value that is determined by local assessors to be the total taxable value of land and additions on the property. | Land | Improvement |
|---|---|---|---|---|
| 2025 | $6,686 | $198,300 | $29,500 | $168,800 |
| 2024 | $6,686 | $198,300 | $29,500 | $168,800 |
| 2023 | $6,686 | $198,300 | $29,500 | $168,800 |
| 2022 | $6,460 | $198,300 | $168,800 | $29,500 |
| 2021 | $6,336 | $198,300 | $29,500 | $168,800 |
| 2020 | $6,176 | $198,300 | $29,500 | $168,800 |
| 2019 | $6,080 | $198,300 | $29,500 | $168,800 |
| 2018 | $5,641 | $198,300 | $29,500 | $168,800 |
| 2017 | $5,503 | $198,300 | $29,500 | $168,800 |
| 2016 | -- | $198,300 | $29,500 | $168,800 |
| 2015 | -- | $198,300 | $29,500 | $168,800 |
| 2014 | -- | $198,300 | $29,500 | $168,800 |
Agents Affiliated with this Home
-
S
Seller's Agent in 2018
Sharon Arnold
IronValley RE of Lehigh Valley
-
H
Buyer's Agent in 2018
Heidi Jaquith
Keller Williams Northampton
-
B
Seller's Agent in 2012
Barbara Bottitta
Keller Williams Allentown
Map
Source: Greater Lehigh Valley REALTORS®
MLS Number: 582774
APN: 548760453730-1
- 3065 W Whitehall St
- 1048 N 27th St
- 622 N Arch St
- 921 N 26th St
- 2823 College Heights Blvd
- 1134 N 26th St
- 2544 W Washington St
- 525 N Main St Unit 527
- 525-527 N Main St
- 2702-2710 Liberty St Unit 2702
- 2702-2710 Liberty St
- 2705 Gordon St
- 3441 W Congress St
- 1440 N 26th St
- 623 N Muhlenberg St
- 1420 Leicester Place
- 322 N Arch St
- 1825 W Columbia St
- 2730 W Chew St Unit 2736
- 226 N 27th St
