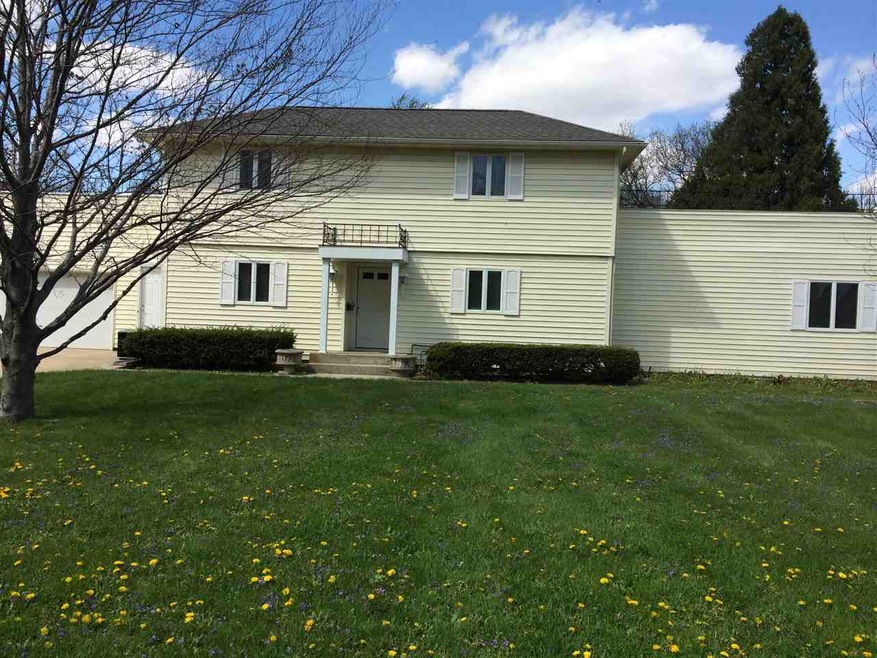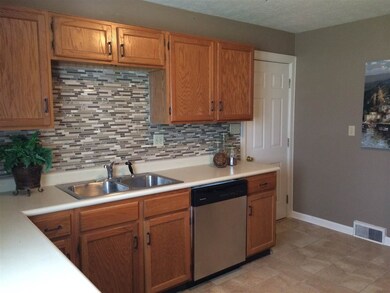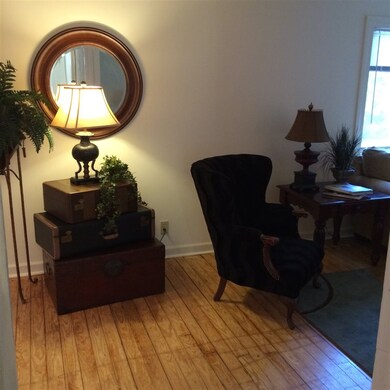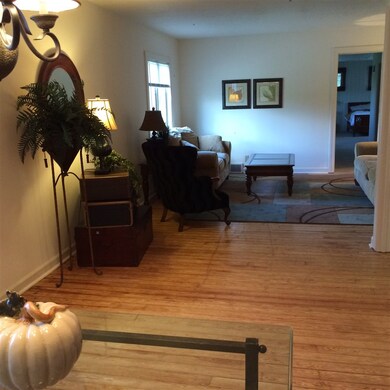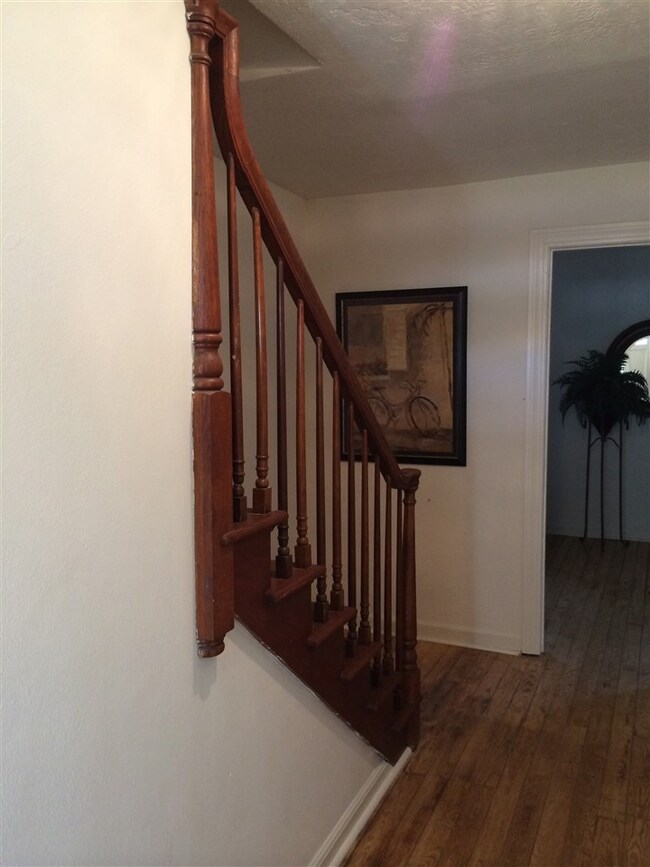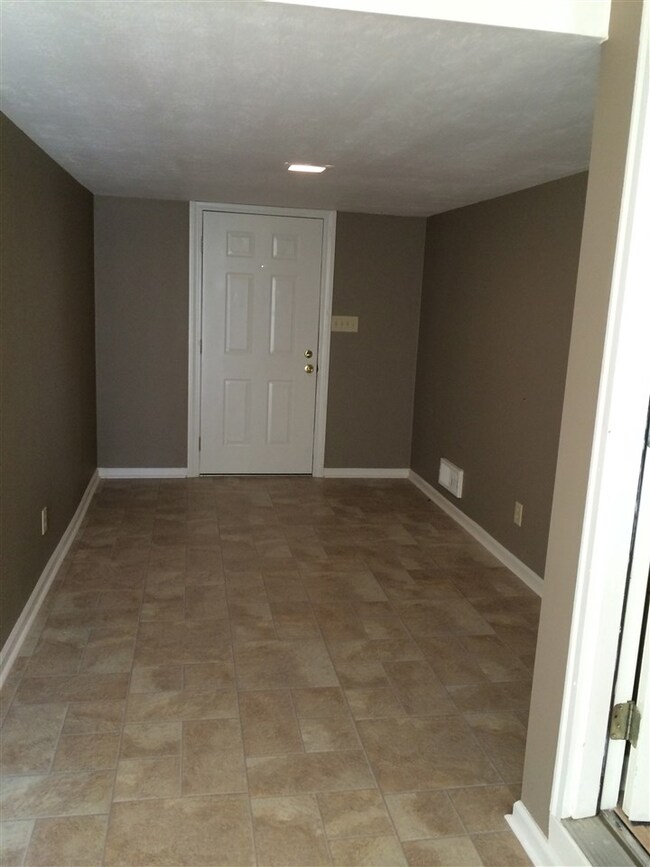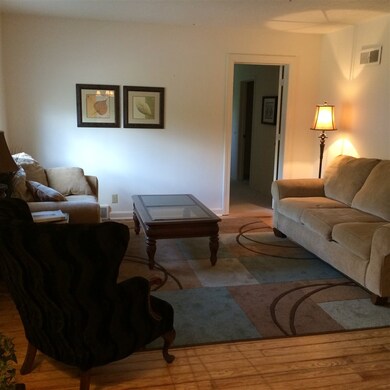
2904 W Riverside Ave Muncie, IN 47304
Highlights
- Primary Bedroom Suite
- Wood Flooring
- 4 Car Attached Garage
- Traditional Architecture
- Covered Patio or Porch
- 4-minute walk to Christy Woods
About This Home
As of November 2015Super location WAlking distance to BSU or hospital (IUBMH) yet in area of nicely maintained homes. New in March/April 2015--New ROOF, remodeled kitchen w/new stove & dw, all carpet removed and hardwood floors refinished (except 1st floor mstr. which has new carpet), 1st floor master bath remodeled w/ new vanity, faucet, tile flooring, & tiled tub surround, new flooring in kitchen and huge mud room, new tile backsplash and much more. Ideal mother-in-law suite. First floor has LR open to DR, kitchen, huge master and large ensuite bath, a second bedroom w/ensuite bath and extra large mud room. Second floor has second kitchen, third full bath and three additional bedrooms (or use one as living room). 4 car attached garage (2 deep). Double lot, tons of parking, private back yard w/open and covered patio.
Home Details
Home Type
- Single Family
Est. Annual Taxes
- $2,456
Year Built
- Built in 1945
Lot Details
- 0.33 Acre Lot
- Lot Dimensions are 120x118
- Partially Fenced Property
Parking
- 4 Car Attached Garage
- Gravel Driveway
Home Design
- Traditional Architecture
- Poured Concrete
- Shingle Roof
- Vinyl Construction Material
Interior Spaces
- 2-Story Property
- Washer Hookup
- Partially Finished Basement
Flooring
- Wood
- Carpet
- Laminate
Bedrooms and Bathrooms
- 5 Bedrooms
- Primary Bedroom Suite
Outdoor Features
- Covered Patio or Porch
Utilities
- Forced Air Heating and Cooling System
- Heating System Uses Gas
- Cable TV Available
Listing and Financial Details
- Assessor Parcel Number 181108160021000003
Ownership History
Purchase Details
Purchase Details
Home Financials for this Owner
Home Financials are based on the most recent Mortgage that was taken out on this home.Purchase Details
Home Financials for this Owner
Home Financials are based on the most recent Mortgage that was taken out on this home.Similar Homes in Muncie, IN
Home Values in the Area
Average Home Value in this Area
Purchase History
| Date | Type | Sale Price | Title Company |
|---|---|---|---|
| Quit Claim Deed | -- | None Listed On Document | |
| Interfamily Deed Transfer | -- | -- | |
| Warranty Deed | -- | -- | |
| Warranty Deed | -- | None Available |
Mortgage History
| Date | Status | Loan Amount | Loan Type |
|---|---|---|---|
| Previous Owner | $157,533 | Unknown | |
| Previous Owner | $77,600 | Purchase Money Mortgage |
Property History
| Date | Event | Price | Change | Sq Ft Price |
|---|---|---|---|---|
| 04/12/2016 04/12/16 | Off Market | $128,000 | -- | -- |
| 11/25/2015 11/25/15 | Sold | $128,000 | 0.0% | $59 / Sq Ft |
| 11/25/2015 11/25/15 | Sold | $128,000 | -5.2% | $30 / Sq Ft |
| 11/12/2015 11/12/15 | Pending | -- | -- | -- |
| 11/12/2015 11/12/15 | Pending | -- | -- | -- |
| 04/27/2015 04/27/15 | For Sale | $135,000 | +3.8% | $63 / Sq Ft |
| 08/22/2014 08/22/14 | For Sale | $130,000 | -- | $30 / Sq Ft |
Tax History Compared to Growth
Tax History
| Year | Tax Paid | Tax Assessment Tax Assessment Total Assessment is a certain percentage of the fair market value that is determined by local assessors to be the total taxable value of land and additions on the property. | Land | Improvement |
|---|---|---|---|---|
| 2024 | $2,358 | $225,000 | $28,000 | $197,000 |
| 2023 | $2,187 | $207,900 | $28,000 | $179,900 |
| 2022 | $3,976 | $193,400 | $28,000 | $165,400 |
| 2021 | $3,496 | $169,400 | $25,900 | $143,500 |
| 2020 | $3,004 | $144,800 | $25,200 | $119,600 |
| 2019 | $2,782 | $133,700 | $22,900 | $110,800 |
| 2018 | $2,592 | $124,200 | $22,900 | $101,300 |
| 2017 | $2,676 | $128,400 | $22,500 | $105,900 |
| 2016 | $2,554 | $122,300 | $21,400 | $100,900 |
| 2014 | $2,401 | $117,900 | $18,700 | $99,200 |
| 2013 | -- | $122,800 | $18,700 | $104,100 |
Agents Affiliated with this Home
-
Annette Caldwell

Seller's Agent in 2015
Annette Caldwell
RE/MAX
(765) 748-5555
120 Total Sales
Map
Source: Indiana Regional MLS
MLS Number: 201518071
APN: 18-11-08-160-021.000-003
- 916 N Alden Rd
- 2801 W University Ave
- 1203 N Riley Rd
- 2901 W North St
- 3308 W Amherst Rd
- 3305 W Petty Rd
- 701 N Brentwood Ln
- 3313 W Torquay Rd
- 1304 N Tillotson Ave
- 3400 W University Ave
- 308 N Forest Ave
- 3106 W Brook Dr
- 3504 W Torquay Rd
- 1212 N Wildwood Ln
- 901 N Greenbriar Rd
- 3600 W University Ave
- 1303 N Brentwood Ln
- 1401 N Elizabeth Ave
- 411 N Greenbriar Rd
- 3608 W Torquay Rd
