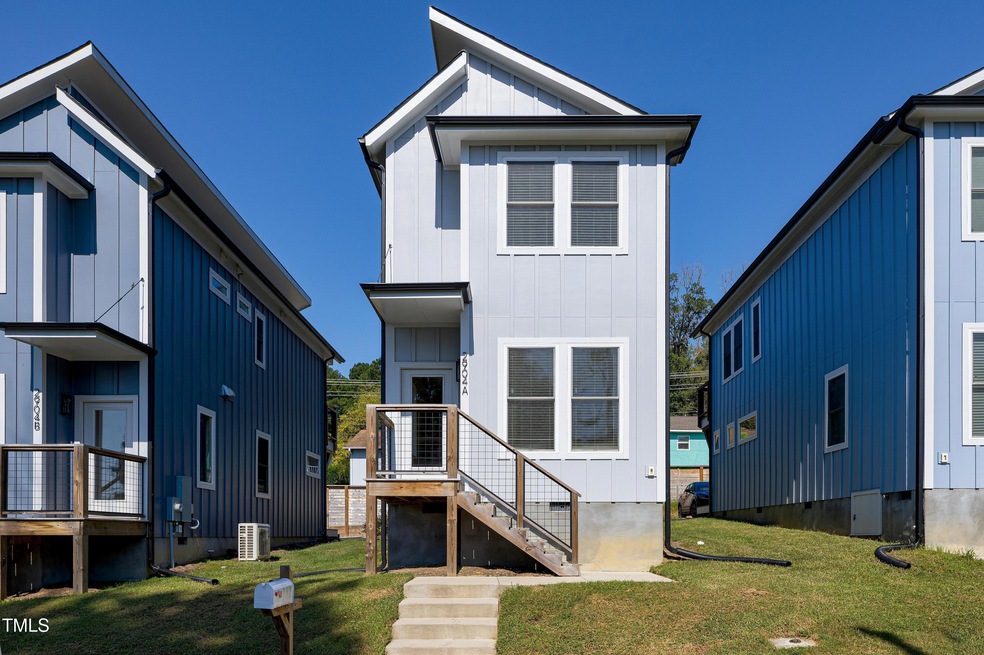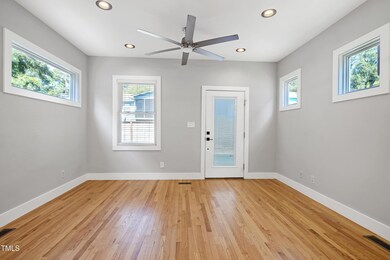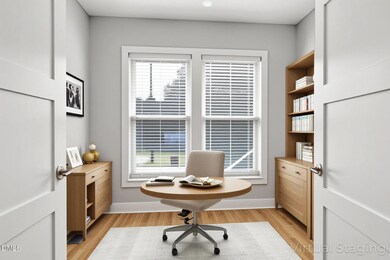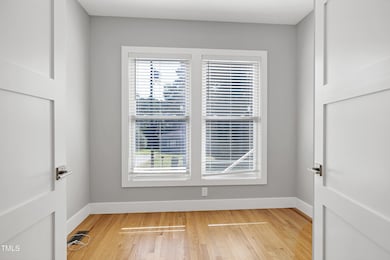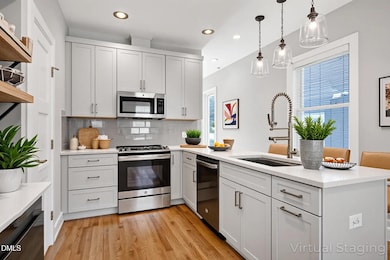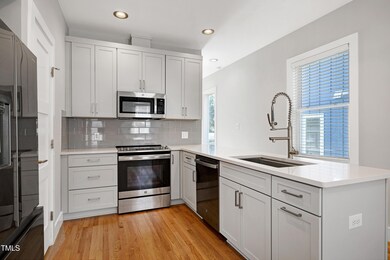2904 Wadsworth Ave Unit A Durham, NC 27707
Hope Valley NeighborhoodEstimated payment $1,993/month
Highlights
- Two Primary Bedrooms
- Wood Flooring
- No HOA
- Craftsman Architecture
- Quartz Countertops
- Home Office
About This Home
This wonderful & beautiful modern home has excellent use of space with an open kitchen, dining & living area downstairs with an office/flex space. Upstairs has two upstairs bedrooms with their own private bathroom & main owner's suite having large gorgeous walk in shower & it's own balcony to relax. Home has hardwood flooring, quartz countertops, soft-close cabinetry, & stainless steel appliances. The beautiful touches, location & age make this home a dream for a first time buyer or investor. Washer/Dryer & Fridge included. Less than 3 miles and 10 minutes from both Duke University & DPAC make it a very convenient location. Rear deck for grilling & shared driveway back of home with two parking spots & street parking.
Home Details
Home Type
- Single Family
Est. Annual Taxes
- $2,442
Year Built
- Built in 2023
Parking
- Alley Access
Home Design
- Craftsman Architecture
- Traditional Architecture
- Modernist Architecture
- Modern Architecture
- Shingle Roof
Interior Spaces
- 1,216 Sq Ft Home
- 2-Story Property
- Entrance Foyer
- Family Room
- Dining Room
- Home Office
- Wood Flooring
- Crawl Space
- Fire and Smoke Detector
Kitchen
- Electric Range
- Dishwasher
- Kitchen Island
- Quartz Countertops
Bedrooms and Bathrooms
- 2 Bedrooms
- Primary bedroom located on second floor
- Double Master Bedroom
Laundry
- Laundry in Hall
- Laundry on upper level
- Washer and Dryer
Schools
- Hope Valley Elementary School
- Rogers-Herr Middle School
- Jordan High School
Utilities
- Central Air
- Heat Pump System
- Electric Water Heater
Additional Features
- Balcony
- 3,485 Sq Ft Lot
Community Details
- No Home Owners Association
Listing and Financial Details
- Assessor Parcel Number 0820-24-8759
Map
Home Values in the Area
Average Home Value in this Area
Tax History
| Year | Tax Paid | Tax Assessment Tax Assessment Total Assessment is a certain percentage of the fair market value that is determined by local assessors to be the total taxable value of land and additions on the property. | Land | Improvement |
|---|---|---|---|---|
| 2025 | $3,115 | $314,231 | $71,550 | $242,681 |
| 2024 | $2,442 | $175,060 | $15,900 | $159,160 |
| 2023 | $2,293 | $175,045 | $15,885 | $159,160 |
| 2022 | $211 | $16,515 | $16,515 | $0 |
Property History
| Date | Event | Price | List to Sale | Price per Sq Ft | Prior Sale |
|---|---|---|---|---|---|
| 09/05/2025 09/05/25 | For Sale | $339,900 | +1.5% | $280 / Sq Ft | |
| 12/14/2023 12/14/23 | Off Market | $335,000 | -- | -- | |
| 08/04/2023 08/04/23 | Sold | $335,000 | -5.6% | $268 / Sq Ft | View Prior Sale |
| 06/13/2023 06/13/23 | Pending | -- | -- | -- | |
| 06/01/2023 06/01/23 | Price Changed | $355,000 | -8.7% | $284 / Sq Ft | |
| 04/27/2023 04/27/23 | For Sale | $389,000 | -- | $311 / Sq Ft |
Purchase History
| Date | Type | Sale Price | Title Company |
|---|---|---|---|
| Warranty Deed | $335,000 | None Listed On Document |
Mortgage History
| Date | Status | Loan Amount | Loan Type |
|---|---|---|---|
| Open | $333,500 | New Conventional |
Source: Doorify MLS
MLS Number: 10120057
APN: 230439
- 2913 Wadsworth Ave
- 212 Barnhill St
- 226 Barnhill St
- 250 Barnhill St
- 180 Montrose Dr
- 126 Parquet St
- 202 Selkirk Place
- 10 Hartford Ct
- 106 Montrose Dr
- 2900 Sprucewood Dr
- 2221 Alpine Rd
- 813 Springdale Dr
- 2235 Alpine Rd
- 2831 Beechwood Dr
- 313 W Cornwallis Rd
- 2146 Charles St Unit 37
- 2146 Charles St Unit 12
- 914 Ardmore Dr
- 305 Reynolds Ave N
- 905 Ardmore Dr
- 123 Archdale Dr
- 2145 Charles St Unit 48
- 2109 Alpine Rd
- 3319A Fayetteville St Unit ID1300733P
- 3319A Fayetteville St Unit ID1300732P
- 2246-2314 S Roxboro St
- 405 Reynolds Ave Unit ID1300723P
- 3318 Courtland Dr
- 8 Druid Place
- 2700 University Dr Unit A
- 412 E Pilot St
- 2728 Old Sugar Rd
- 551 Homeland Ave
- 2509 White Oak Ave
- 604 Homeland Ave Unit B
- 604 Homeland Ave Unit A
- 2019 James St Unit ID1300730P
- 2029 Bedford St
- 2920 Chapel Hill Rd
- 820 Martin Luther King jr Pkwy
