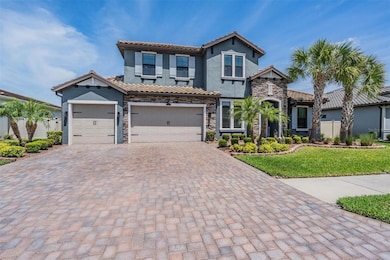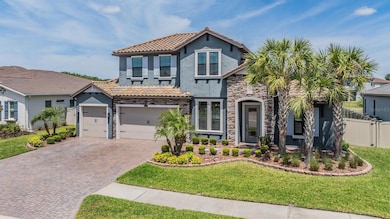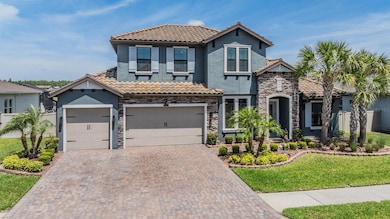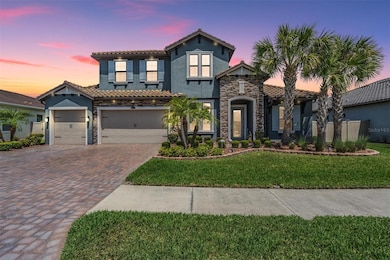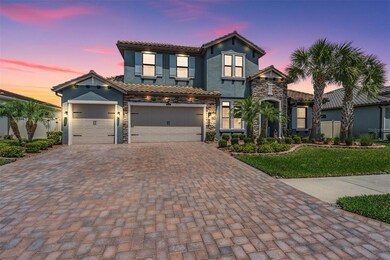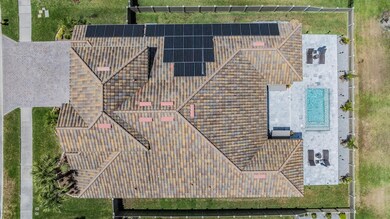
29043 Picana Ln Wesley Chapel, FL 33543
Estancia at Wiregrass NeighborhoodEstimated payment $7,767/month
Highlights
- Popular Property
- Fitness Center
- Solar Power System
- Dr. John Long Middle School Rated A-
- Home Theater
- Gated Community
About This Home
Located in the Village of Matera in beautiful Estancia at Wiregrass.Conveniently located near top VA and Civilian medical facilities, outlet shopping and excellent dining all within minutes, easy and fast access to I-75/I-275,All Bedrooms downstairs, 12 Foot ceilings in Livingroom and Kitchen, 10 foot throughout the rest of home, This is the only model in Estancia with these high ceilings, Upstairs bonus room/theater/game room has a half bath and can easily be converted to a 5th BR if so desired, downstairs Media room would just need a closet for a large 5th or 6th bedroom. Lots of options here.This floor plan features a spacious chef’s kitchen with a grand island, 5 gas burner stove, 2 ovens, farm sink, slide out features for pots & pans/trash and tupperware, walk in pantry and plenty of counter space.The homes design offers a seamless flow into the living, dining and outdoor oasis ready for relaxing and entertaining. 3-way split floor plan includes a private hallway leading to two additional bedrooms, the spacious bonus room and a full bath with dual vanities and an additional pocket door for added privacy. With convenient hallway access to the outdoor living area ensure accessibility for everyone in the home offering comfort and privac.Brand new Deck and "SPool" = (large spa tub, can seat 12 or more with fast heating heater to max 104 degrees, or small pool, Best of both worlds to enjoy in both summer and winter, beautiful patio oasis and front yard landscaping.$60K solar system with Tesla Powerwall battery back up will be free and clear to the new owners which will make electric bills super affordable, April bill was $68.00.
Home Details
Home Type
- Single Family
Est. Annual Taxes
- $4,996
Year Built
- Built in 2020
Lot Details
- 10,400 Sq Ft Lot
- North Facing Home
- Landscaped
- Property is zoned MPUD
HOA Fees
- $119 Monthly HOA Fees
Parking
- 3 Car Attached Garage
Home Design
- Traditional Architecture
- Bi-Level Home
- Slab Foundation
- Shingle Roof
- Block Exterior
- Stucco
Interior Spaces
- 4,193 Sq Ft Home
- Open Floorplan
- Crown Molding
- Coffered Ceiling
- Tray Ceiling
- High Ceiling
- Ceiling Fan
- Sliding Doors
- Family Room Off Kitchen
- Living Room
- Dining Room
- Home Theater
- Den
- Loft
- Pond Views
- Hurricane or Storm Shutters
Kitchen
- Eat-In Kitchen
- Breakfast Bar
- Built-In Oven
- Range
- Microwave
- Dishwasher
- Stone Countertops
- Disposal
Flooring
- Carpet
- Ceramic Tile
Bedrooms and Bathrooms
- 4 Bedrooms
- Primary Bedroom on Main
- Walk-In Closet
- Single Vanity
- Shower Only
- Garden Bath
- Built-In Shower Bench
Laundry
- Laundry in unit
- Dryer
- Washer
Eco-Friendly Details
- Solar Power System
- Solar owned by a third party
- Solar Heating System
- Reclaimed Water Irrigation System
Outdoor Features
- Covered patio or porch
- Rain Gutters
- Private Mailbox
Schools
- Wiregrass Elementary School
- John Long Middle School
- Wiregrass Ranch High School
Utilities
- Zoned Heating and Cooling
- Heating Available
- Vented Exhaust Fan
- Underground Utilities
- Natural Gas Connected
Listing and Financial Details
- Visit Down Payment Resource Website
- Legal Lot and Block 34 / 15
- Assessor Parcel Number 20-26-18-004.0-015.00-034.0
- $4,966 per year additional tax assessments
Community Details
Overview
- Association fees include pool, ground maintenance, recreational facilities
- Associa Gulf Coast Association
- Estancia Ph 2B1 Subdivision
- The community has rules related to allowable golf cart usage in the community
Amenities
- Clubhouse
Recreation
- Tennis Courts
- Community Playground
- Fitness Center
- Community Pool
- Park
- Trails
Security
- Card or Code Access
- Gated Community
Map
Home Values in the Area
Average Home Value in this Area
Tax History
| Year | Tax Paid | Tax Assessment Tax Assessment Total Assessment is a certain percentage of the fair market value that is determined by local assessors to be the total taxable value of land and additions on the property. | Land | Improvement |
|---|---|---|---|---|
| 2024 | $4,996 | $642,320 | -- | -- |
| 2023 | $4,165 | $623,620 | $0 | $0 |
| 2022 | $12,890 | $605,460 | $0 | $0 |
| 2021 | $12,329 | $587,829 | $86,920 | $500,909 |
| 2020 | $4,472 | $74,120 | $0 | $0 |
| 2019 | $4,484 | $74,120 | $74,120 | $0 |
| 2018 | $4,407 | $74,120 | $74,120 | $0 |
| 2017 | $4,442 | $72,120 | $72,120 | $0 |
| 2016 | $137 | $8,160 | $8,160 | $0 |
Property History
| Date | Event | Price | Change | Sq Ft Price |
|---|---|---|---|---|
| 05/23/2025 05/23/25 | For Sale | $1,292,000 | +101.6% | $308 / Sq Ft |
| 03/24/2020 03/24/20 | Sold | $640,990 | -1.5% | $153 / Sq Ft |
| 02/23/2020 02/23/20 | Pending | -- | -- | -- |
| 02/10/2020 02/10/20 | Price Changed | $650,990 | +0.8% | $155 / Sq Ft |
| 01/24/2020 01/24/20 | Price Changed | $645,990 | -1.6% | $154 / Sq Ft |
| 11/26/2019 11/26/19 | Price Changed | $656,710 | 0.0% | $157 / Sq Ft |
| 11/26/2019 11/26/19 | For Sale | $656,710 | +3.4% | $157 / Sq Ft |
| 11/08/2019 11/08/19 | Pending | -- | -- | -- |
| 10/16/2019 10/16/19 | Price Changed | $634,990 | -2.3% | $151 / Sq Ft |
| 09/09/2019 09/09/19 | Price Changed | $649,990 | +0.8% | $155 / Sq Ft |
| 09/06/2019 09/06/19 | Price Changed | $644,990 | -0.8% | $154 / Sq Ft |
| 07/26/2019 07/26/19 | Price Changed | $649,990 | -0.3% | $155 / Sq Ft |
| 06/07/2019 06/07/19 | Price Changed | $651,710 | +0.3% | $155 / Sq Ft |
| 06/05/2019 06/05/19 | Price Changed | $650,030 | +6.7% | $155 / Sq Ft |
| 05/28/2019 05/28/19 | For Sale | $609,390 | -- | $145 / Sq Ft |
Purchase History
| Date | Type | Sale Price | Title Company |
|---|---|---|---|
| Quit Claim Deed | $100 | None Listed On Document | |
| Special Warranty Deed | $641,000 | Calatlantic Title Inc |
Mortgage History
| Date | Status | Loan Amount | Loan Type |
|---|---|---|---|
| Previous Owner | $640,990 | VA |
About the Listing Agent

Meet Dan Robinson: Elite Broker, Maximizing Value in Florida Real Estate
Dan Robinson brings nearly three decades of sales and negotiation expertise to Florida's real estate market, offering sellers premium service at just 1% listing commission. As a licensed Broker Associate with prestigious ABR (Accredited Buyer's Representative) and RSPS (Resort & Second-Property Specialist) certifications, Dan combines deep market knowledge with Houwzer's innovative approach to save clients thousands
Daniel's Other Listings
Source: Stellar MLS
MLS Number: O6311131
APN: 18-26-20-0040-01500-0340
- 28355 Picana Ln
- 28857 Picana Ln
- 29895 Picana Ln
- 28512 Picana Ln
- 4365 Frontera Ln
- 28475 Marsciano Ln
- 4289 Ortona Ln
- 4303 Ortona Ln
- 4383 Ortona Ln
- 3706 Front Park Dr
- 4419 Ortona Ln
- 3683 Persimmon Park Dr
- 4094 Windcrest Dr
- 4195 Barletta Ct
- 3584 Silent Gardens Cove
- 3576 Silent Gardens Cove
- 4600 Lagona Ln
- 4220 Barletta Ct
- 3570 Silent Gardens Cove
- 4611 San Martino Dr

