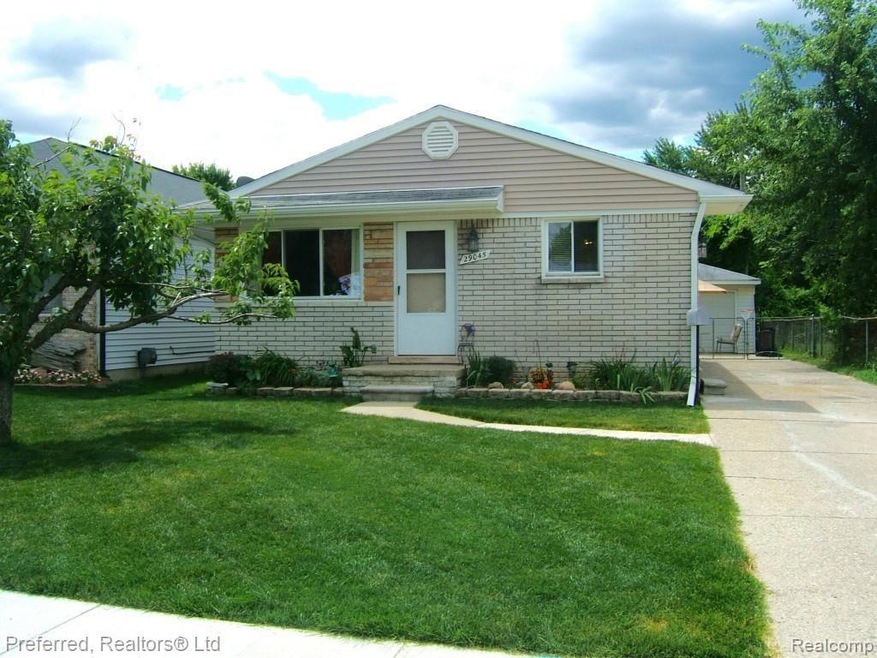
29045 Block St Garden City, MI 48135
Estimated Value: $181,000 - $217,000
Highlights
- Spa
- No HOA
- Porch
- Ranch Style House
- 2 Car Detached Garage
- Patio
About This Home
As of October 2015Turn-key all brick ranch in the heart of Garden City. Very nice open floor plan with large living room that overlooks huge remodeled kitchen, with new cabinets, counters, light fixtures, unique wood flooring and spacious eat in area. Beautifully remodeled bath with tile surround tub and custom granite sink with top of the line fixtures. Partially finished basement with carpet and drop ceiling. Oversized garage with electricity & new door in 2014.Recent updates are the furnace, a/c, HWH, copper pipes, April Air Humidifier, glass block windows and more! Enjoy the outdoors and relax in your hot tub. 1 year home warranty included! All appliances negotiable, occupancy could be quick.
Last Agent to Sell the Property
Preferred, Realtors® Ltd License #6501261720 Listed on: 08/04/2015

Home Details
Home Type
- Single Family
Est. Annual Taxes
Year Built
- Built in 1971
Lot Details
- 5,227 Sq Ft Lot
- Lot Dimensions are 40.00x135.00
- Fenced
Parking
- 2 Car Detached Garage
Home Design
- Ranch Style House
- Brick Exterior Construction
- Poured Concrete
- Asphalt Roof
Interior Spaces
- 1,013 Sq Ft Home
- Ceiling Fan
- Partially Finished Basement
Kitchen
- Dishwasher
- Disposal
Bedrooms and Bathrooms
- 3 Bedrooms
- 1 Full Bathroom
Outdoor Features
- Spa
- Patio
- Exterior Lighting
- Porch
Utilities
- Forced Air Heating and Cooling System
- Humidifier
- Heating System Uses Natural Gas
- Natural Gas Water Heater
- Cable TV Available
Community Details
- No Home Owners Association
- I L Blalack Garden City Addition Subdivision
Listing and Financial Details
- Home warranty included in the sale of the property
- Assessor Parcel Number 35010020261000
Ownership History
Purchase Details
Home Financials for this Owner
Home Financials are based on the most recent Mortgage that was taken out on this home.Purchase Details
Similar Homes in Garden City, MI
Home Values in the Area
Average Home Value in this Area
Purchase History
| Date | Buyer | Sale Price | Title Company |
|---|---|---|---|
| Champine Trever | $100,000 | Title One Inc | |
| D M R Financial Services Inc | $63,431 | -- |
Mortgage History
| Date | Status | Borrower | Loan Amount |
|---|---|---|---|
| Open | Champine Trever | $7,353 | |
| Open | Champine Trever | $98,188 | |
| Previous Owner | Parker William | $58,118 |
Property History
| Date | Event | Price | Change | Sq Ft Price |
|---|---|---|---|---|
| 10/13/2015 10/13/15 | Sold | $100,000 | 0.0% | $99 / Sq Ft |
| 08/15/2015 08/15/15 | Pending | -- | -- | -- |
| 08/04/2015 08/04/15 | For Sale | $100,000 | -- | $99 / Sq Ft |
Tax History Compared to Growth
Tax History
| Year | Tax Paid | Tax Assessment Tax Assessment Total Assessment is a certain percentage of the fair market value that is determined by local assessors to be the total taxable value of land and additions on the property. | Land | Improvement |
|---|---|---|---|---|
| 2024 | $2,786 | $93,800 | $0 | $0 |
| 2023 | $2,651 | $81,400 | $0 | $0 |
| 2022 | $2,968 | $69,400 | $0 | $0 |
| 2021 | $2,904 | $66,000 | $0 | $0 |
| 2020 | $2,912 | $61,000 | $0 | $0 |
| 2019 | $2,395 | $52,700 | $0 | $0 |
| 2018 | $2,129 | $46,100 | $0 | $0 |
| 2017 | $684 | $43,300 | $0 | $0 |
| 2016 | $2,417 | $42,600 | $0 | $0 |
| 2015 | $3,739 | $40,500 | $0 | $0 |
| 2013 | $3,830 | $39,200 | $0 | $0 |
| 2012 | $2,384 | $41,300 | $8,700 | $32,600 |
Agents Affiliated with this Home
-
CHERYL FACIONE

Seller's Agent in 2015
CHERYL FACIONE
Preferred, Realtors® Ltd
(734) 458-2437
5 in this area
49 Total Sales
-
Tim Trujillo
T
Buyer's Agent in 2015
Tim Trujillo
Prime + Property
(248) 884-5824
2 in this area
42 Total Sales
Map
Source: Realcomp
MLS Number: 215083046
APN: 35-010-02-0261-000
- 29520 Elmwood St
- 28508 Block St
- 28460 Beechwood St
- 29870 Elmwood St
- 28501 Krauter St
- 28343 Maplewood St
- 29751 Balmoral St
- 28909 Pardo St
- 6169 Gilman St
- 29155 John Hauk St
- 5689 Brandt St
- 29205 Bridge St
- 6150 Gilman St
- 6306 Gilman St
- 5908 Gilman St
- 6457 Burnly St
- 28465 John Hauk St
- 29404 Meadow Ln Unit 1
- 28506 Donnelly St
- 6249 Deering St
- 29045 Block St
- 29033 Block St
- 29057 Block St
- 29021 Block St
- 29069 Block St
- 29024 Dawson St
- 29016 Dawson St
- 29050 Dawson St
- 29008 Dawson St
- 29005 Block St
- 29000 Dawson St
- 29046 Block St
- 29058 Block St
- 29034 Block St
- 29070 Block St
- 28961 Block St
- 29022 Block St
- 28980 Dawson St
- 28953 Block St
- 28960 Dawson St
