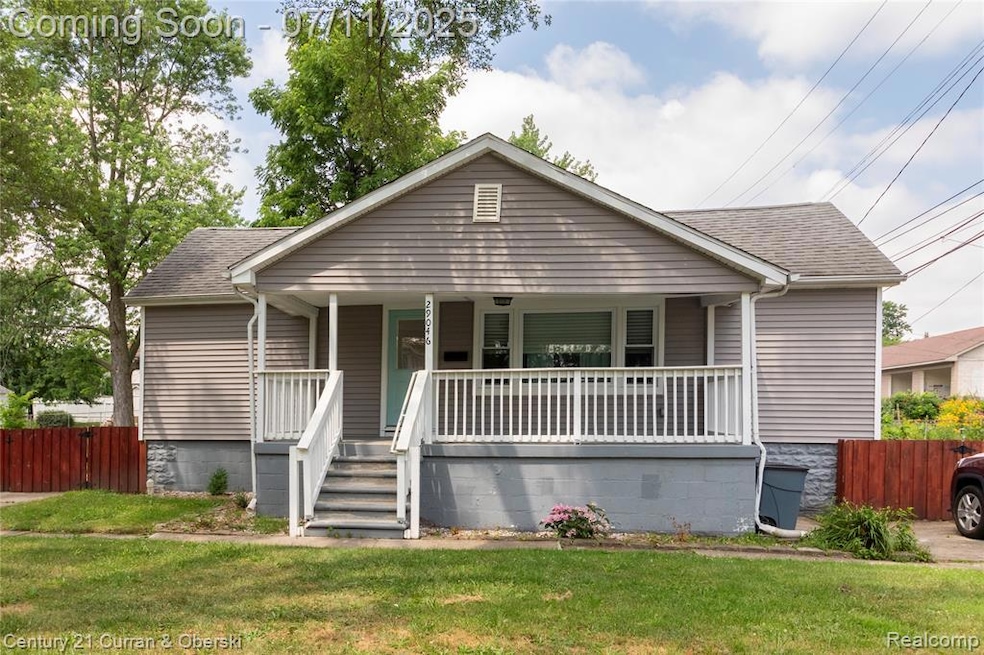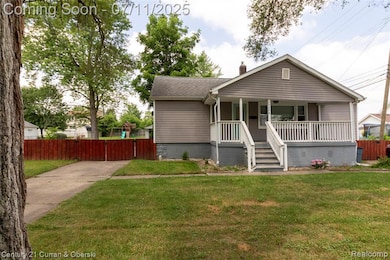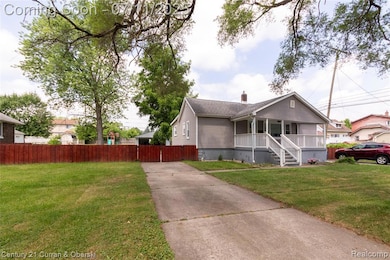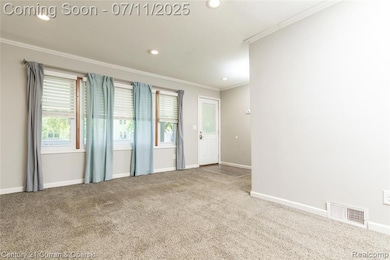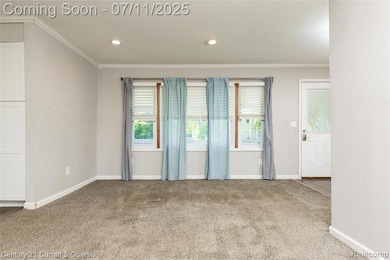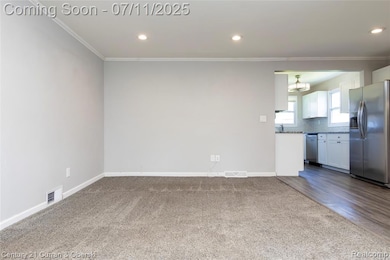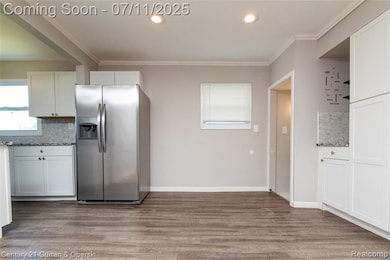
$200,000
- 3 Beds
- 1.5 Baths
- 1,268 Sq Ft
- 29063 S Wesley Ave
- Flat Rock, MI
*** Welcome Home! This Gracious Home entails a lot of updates and charm that include New Furnace and A/C, New Sealer on roof and Garage 6/25. Newer Driveway, Garage, Siding and Windows. There is a Mud/ Laundry room in the main level that can be converted into a bedroom. Homeowner is getting the Certificate of Occupancy ready! The property is a long lot with tones of room to enjoy family, friends
Jacqueline Barton Oak and Stone Real Estate
