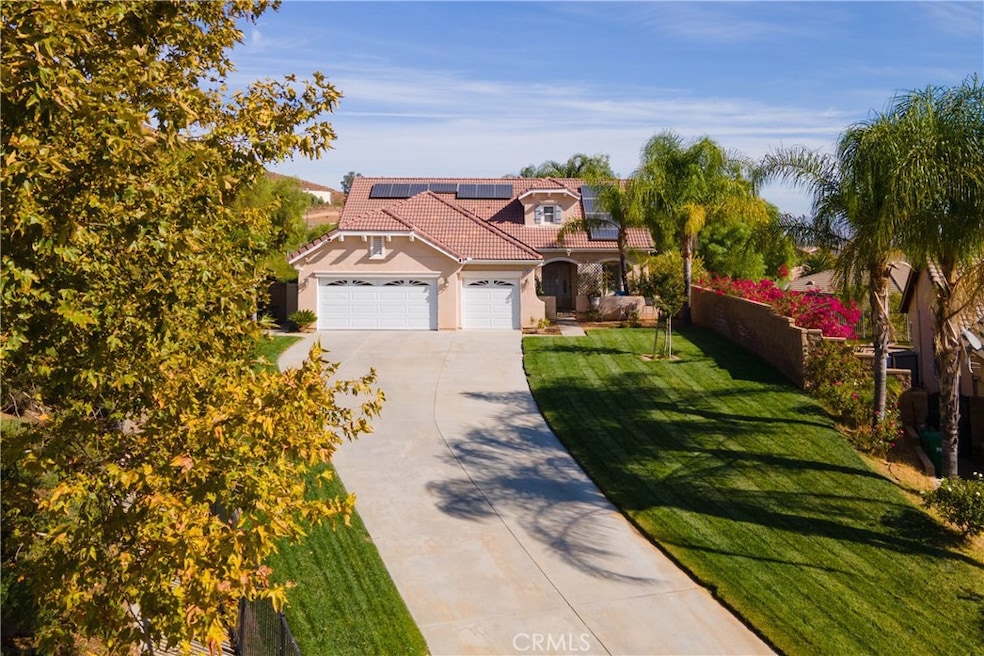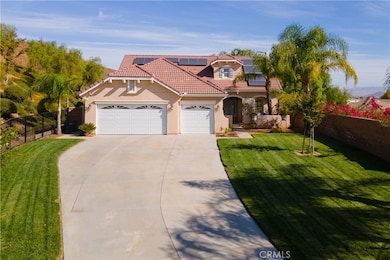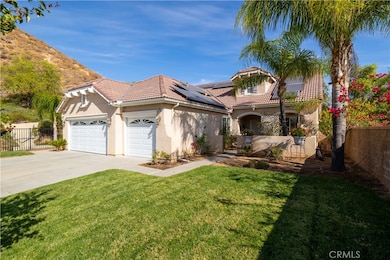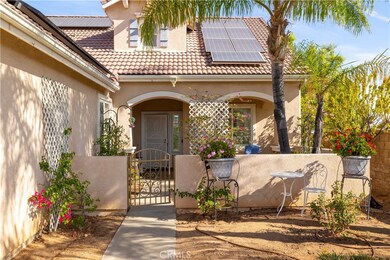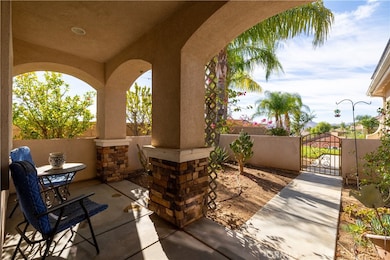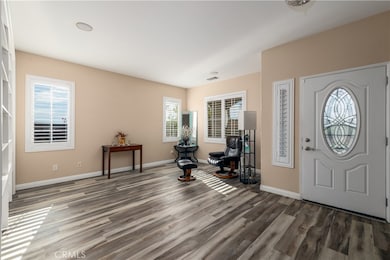
29048 Golden Pebble Ct Menifee, CA 92584
Highlights
- Heated In Ground Pool
- Panoramic View
- Open Floorplan
- Primary Bedroom Suite
- 0.63 Acre Lot
- Cathedral Ceiling
About This Home
As of March 2025**Reduced Price** Premium Property POOL Home - Location with Fabulous Views - this home has 4 bedrooms, 2.5 bathrooms on the Main floor, PLUS upstairs is a Loft and 1 full bathroom. The home is located on a quiet cul-de-sac on a large .63-acre lot. Come into the front gated courtyard area where you can sit and enjoy the beautiful city views. Enter into the large open living space with built-in bookcase and a multipurpose room currently used as a dining room. The kitchen has granite countertops, pantry, stainless steel appliances with a double oven, it features a large center island that opens into a dining area and the spacious family room with vaulted ceilings and a cozy fireplace. Easy access to a powder room for your guests. The primary suite is a nice retreat with a large bedroom area, dual sinks, walk-in shower, and a large walk-in closet. A French door accesses the backyard patio area, pool, and spa. Still on the main floor there are 3 additional bedrooms and an additional bathroom with dual sinks and a tub/shower. The laundry room leads out to the attached 3-car garage with a driveway that has parking for 6+ cars. Upstairs is an oversized loft ready to be transformed into your game room, home theater, hobby space, additional bedrooms, or whatever you need it to be. There is a full bathroom up there as well. Laminate wood flooring and ceiling fans are throughout the home. There is a soft water system and also a reverse osmosis system in the kitchen. Solar panels are leased. The backyard is a true entertainer's dream, featuring a sparkling Pool, Spa, and a built-in BBQ area, perfect to have family and friends gather and enjoy our fabulous weather. And, when the sun sets, gather around the firepit for s'mores and stories under the stars. This exceptional property is conveniently located near local parks, schools and colleges, medical centers, hospitals, and the 215 freeway, ensuring easy access for commuting, shopping, and everyday needs. Do not miss the opportunity to call this beautiful private and solar-powered oasis your home. Schedule a viewing today, come and experience the best of Menifee living. Live the lifestyle you have been dreaming about!
Last Agent to Sell the Property
COLDWELL BANKER ASSOC BRKR/CL Brokerage Phone: 951-246-2773 License #01416886 Listed on: 10/30/2024

Home Details
Home Type
- Single Family
Est. Annual Taxes
- $6,778
Year Built
- Built in 2005
Lot Details
- 0.63 Acre Lot
- Cul-De-Sac
- South Facing Home
- Wrought Iron Fence
- Privacy Fence
- Drip System Landscaping
- Front and Back Yard Sprinklers
- Lawn
- Back and Front Yard
HOA Fees
- $100 Monthly HOA Fees
Parking
- 3 Car Direct Access Garage
- Parking Available
- Front Facing Garage
- Two Garage Doors
- Driveway
Property Views
- Panoramic
- City Lights
- Mountain
- Hills
- Neighborhood
Interior Spaces
- 2,742 Sq Ft Home
- 2-Story Property
- Open Floorplan
- Cathedral Ceiling
- Ceiling Fan
- Recessed Lighting
- Double Pane Windows
- Shutters
- Blinds
- Family Room with Fireplace
- Family Room Off Kitchen
- Living Room
- Dining Room
- Loft
- Laundry Room
Kitchen
- Breakfast Area or Nook
- Open to Family Room
- Walk-In Pantry
- Double Oven
- Gas Cooktop
- Range Hood
- Microwave
- Dishwasher
- Kitchen Island
- Granite Countertops
- Disposal
Flooring
- Laminate
- Stone
Bedrooms and Bathrooms
- 4 Main Level Bedrooms
- Primary Bedroom on Main
- Primary Bedroom Suite
- Walk-In Closet
- Bathroom on Main Level
- Dual Vanity Sinks in Primary Bathroom
- Bathtub with Shower
- Walk-in Shower
- Exhaust Fan In Bathroom
Home Security
- Carbon Monoxide Detectors
- Fire and Smoke Detector
Eco-Friendly Details
- Solar owned by a third party
Pool
- Heated In Ground Pool
- Heated Spa
- In Ground Spa
Outdoor Features
- Covered patio or porch
- Exterior Lighting
- Gazebo
- Outdoor Grill
Utilities
- Two cooling system units
- Central Heating and Cooling System
- Natural Gas Connected
- Water Purifier
- Water Softener
Listing and Financial Details
- Tax Lot 40
- Tax Tract Number 289
- Assessor Parcel Number 341222018
- $1,941 per year additional tax assessments
- Seller Considering Concessions
Community Details
Overview
- Newport Hills Ii Association, Phone Number (951) 973-7515
- Foothills
Recreation
- Park
- Dog Park
- Hiking Trails
Ownership History
Purchase Details
Home Financials for this Owner
Home Financials are based on the most recent Mortgage that was taken out on this home.Purchase Details
Home Financials for this Owner
Home Financials are based on the most recent Mortgage that was taken out on this home.Purchase Details
Home Financials for this Owner
Home Financials are based on the most recent Mortgage that was taken out on this home.Purchase Details
Purchase Details
Home Financials for this Owner
Home Financials are based on the most recent Mortgage that was taken out on this home.Purchase Details
Home Financials for this Owner
Home Financials are based on the most recent Mortgage that was taken out on this home.Purchase Details
Purchase Details
Purchase Details
Purchase Details
Purchase Details
Home Financials for this Owner
Home Financials are based on the most recent Mortgage that was taken out on this home.Purchase Details
Similar Homes in Menifee, CA
Home Values in the Area
Average Home Value in this Area
Purchase History
| Date | Type | Sale Price | Title Company |
|---|---|---|---|
| Grant Deed | $758,000 | Fidelity National Title | |
| Interfamily Deed Transfer | -- | None Available | |
| Interfamily Deed Transfer | -- | None Available | |
| Interfamily Deed Transfer | -- | Unisource | |
| Interfamily Deed Transfer | -- | Unisource | |
| Interfamily Deed Transfer | -- | None Available | |
| Interfamily Deed Transfer | -- | None Available | |
| Grant Deed | $355,000 | Chicago Title Inland Empire | |
| Grant Deed | $220,000 | Fidelity National Title Ie | |
| Interfamily Deed Transfer | -- | None Available | |
| Grant Deed | $220,000 | None Available | |
| Trustee Deed | $198,914 | None Available | |
| Interfamily Deed Transfer | -- | Chicago | |
| Grant Deed | $590,000 | Chicago | |
| Grant Deed | -- | Fidelity National Title Co |
Mortgage History
| Date | Status | Loan Amount | Loan Type |
|---|---|---|---|
| Open | $250,000 | New Conventional | |
| Previous Owner | $321,298 | VA | |
| Previous Owner | $318,797 | VA | |
| Previous Owner | $344,439 | VA | |
| Previous Owner | $340,000 | VA | |
| Previous Owner | $176,000 | New Conventional | |
| Previous Owner | $15,789 | Unknown | |
| Previous Owner | $471,950 | Balloon |
Property History
| Date | Event | Price | Change | Sq Ft Price |
|---|---|---|---|---|
| 03/12/2025 03/12/25 | Sold | $758,000 | -0.9% | $276 / Sq Ft |
| 02/04/2025 02/04/25 | Pending | -- | -- | -- |
| 01/24/2025 01/24/25 | Price Changed | $764,777 | -1.3% | $279 / Sq Ft |
| 11/26/2024 11/26/24 | Price Changed | $774,777 | -3.0% | $283 / Sq Ft |
| 10/30/2024 10/30/24 | For Sale | $799,000 | +125.1% | $291 / Sq Ft |
| 05/02/2014 05/02/14 | Sold | $355,000 | -5.3% | $129 / Sq Ft |
| 04/20/2014 04/20/14 | Pending | -- | -- | -- |
| 04/07/2014 04/07/14 | For Sale | $375,000 | 0.0% | $137 / Sq Ft |
| 03/20/2014 03/20/14 | Pending | -- | -- | -- |
| 03/15/2014 03/15/14 | For Sale | $375,000 | -- | $137 / Sq Ft |
Tax History Compared to Growth
Tax History
| Year | Tax Paid | Tax Assessment Tax Assessment Total Assessment is a certain percentage of the fair market value that is determined by local assessors to be the total taxable value of land and additions on the property. | Land | Improvement |
|---|---|---|---|---|
| 2025 | $6,778 | $436,618 | $98,060 | $338,558 |
| 2023 | $6,778 | $419,665 | $94,253 | $325,412 |
| 2022 | $6,721 | $411,437 | $92,405 | $319,032 |
| 2021 | $6,703 | $403,371 | $90,594 | $312,777 |
| 2020 | $6,626 | $399,236 | $89,666 | $309,570 |
| 2019 | $6,516 | $391,408 | $87,908 | $303,500 |
| 2018 | $6,287 | $382,460 | $86,186 | $296,274 |
| 2017 | $6,198 | $374,962 | $84,497 | $290,465 |
| 2016 | $6,133 | $367,611 | $82,841 | $284,770 |
| 2015 | $6,058 | $362,092 | $81,598 | $280,494 |
| 2014 | $4,495 | $229,925 | $62,706 | $167,219 |
Agents Affiliated with this Home
-

Seller's Agent in 2025
SUE COLLINS
COLDWELL BANKER ASSOC BRKR/CL
(951) 246-2773
5 in this area
21 Total Sales
-

Buyer's Agent in 2025
Lee Criner
Allison James Estates & Homes
(951) 305-2533
4 in this area
50 Total Sales
-
I
Seller's Agent in 2014
Iryna Averycheva
Monarch Pacific Realty Inc.
Map
Source: California Regional Multiple Listing Service (CRMLS)
MLS Number: IV24222340
APN: 341-222-018
- 29063 Boulder Crest Way
- 24963 Sunset Vista Ave
- 24896 Springbrook Way
- 29315 Cinnamon Wood Way
- 25231 Ridgemoor Rd
- 24765 Las Flores Dr
- 31908 Constellation Dr
- 25382 Silverwood Ln
- 29579 Laredo Cir
- 29567 Cool Meadow Dr
- 28732 Paseo Diablo
- 29514 Wagon Creek Ln
- 0 Paseo Diablo Unit IV25154784
- Lot 20 Blk 14 Mb 028 089 Quail Valley Unit 20
- 29427 Studio Dr
- 29451 Studio Dr
- 25538 Orion Ct
- 29725 Gypsy Canyon Cir
- 28755 Avenida Estrella
- 24802 Sandy Trail Place
