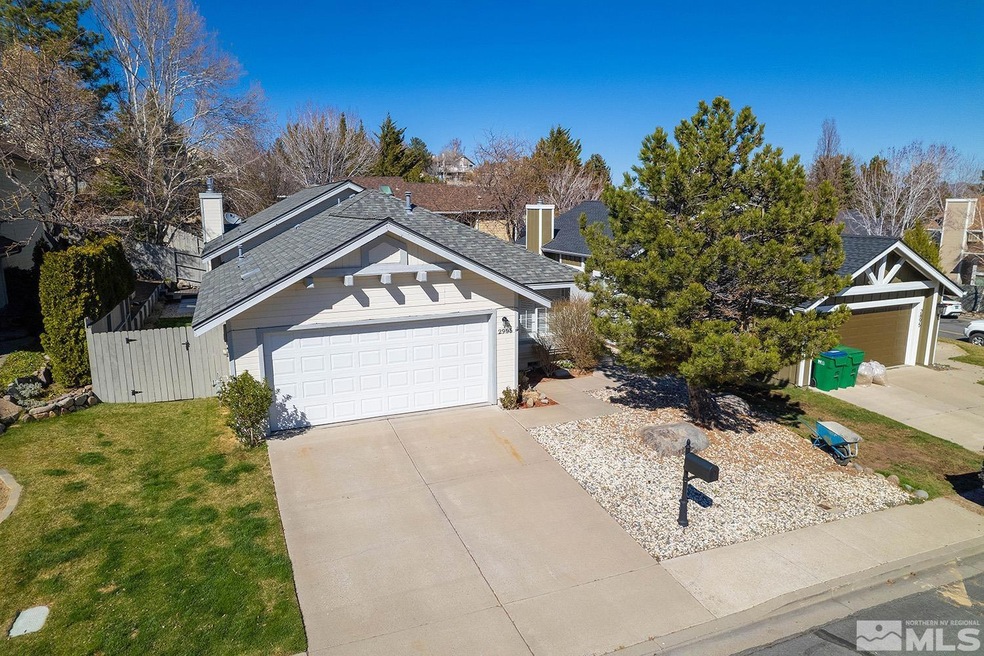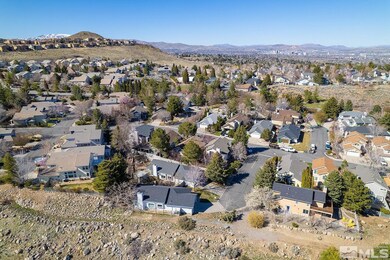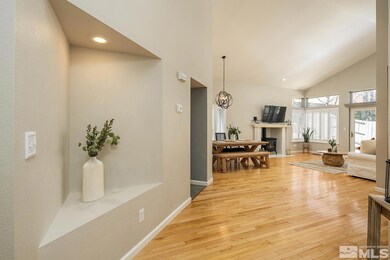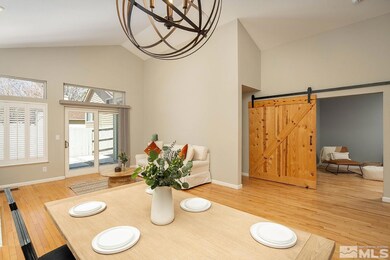
2905 Alpine Creek Rd Reno, NV 89519
Lakeridge NeighborhoodHighlights
- Spa
- Mountain View
- High Ceiling
- Reno High School Rated A
- Wood Flooring
- Tennis Courts
About This Home
As of May 2024Wonderful single level Lakeridge Springs home in well established SW Reno with updated kitchen, new stainless steel appliances, and quartz countertops. Featuring: 2 BR, 2 BA, with a bonus room that may be used as an office/den/or converted to an additional bedroom, central A/C, and laundry room. Enjoy HOA amenities galore: swimming pool, hot tub, park, walking trails, tennis, and pickleball courts. Minutes from downtown Reno, shopping, dining, a short trip to Lake Tahoe to boat, ski, and more...
Last Agent to Sell the Property
Solid Source Realty License #BS.144207 Listed on: 04/04/2024

Home Details
Home Type
- Single Family
Est. Annual Taxes
- $2,351
Year Built
- Built in 1989
Lot Details
- 5,227 Sq Ft Lot
- Back Yard Fenced
- Landscaped
- Front and Back Yard Sprinklers
- Sprinklers on Timer
- Property is zoned Sf5
HOA Fees
Parking
- 2 Car Attached Garage
- Garage Door Opener
Home Design
- Pitched Roof
- Shingle Roof
- Composition Roof
- Wood Siding
- Stick Built Home
Interior Spaces
- 1,321 Sq Ft Home
- 1-Story Property
- High Ceiling
- Gas Fireplace
- Double Pane Windows
- Blinds
- Aluminum Window Frames
- Combination Dining and Living Room
- Home Office
- Mountain Views
- Crawl Space
- Fire and Smoke Detector
Kitchen
- Breakfast Bar
- Gas Oven
- Gas Range
- Microwave
- Dishwasher
Flooring
- Wood
- Porcelain Tile
Bedrooms and Bathrooms
- 2 Bedrooms
- Walk-In Closet
- 2 Full Bathrooms
- Dual Sinks
- Primary Bathroom includes a Walk-In Shower
Laundry
- Laundry Room
- Dryer
- Washer
- Laundry Cabinets
Outdoor Features
- Spa
- Patio
Schools
- Huffaker Elementary School
- Pine Middle School
- Reno High School
Utilities
- Refrigerated Cooling System
- Forced Air Heating and Cooling System
- Heating System Uses Natural Gas
- Gas Water Heater
- Internet Available
- Phone Available
- Cable TV Available
Listing and Financial Details
- Home warranty included in the sale of the property
- Assessor Parcel Number 04231426
Community Details
Overview
- Association fees include snow removal
- Equus Management Association, Phone Number (775) 852-2224
- Maintained Community
- The community has rules related to covenants, conditions, and restrictions
Recreation
- Tennis Courts
- Community Pool
- Community Spa
- Snow Removal
Ownership History
Purchase Details
Home Financials for this Owner
Home Financials are based on the most recent Mortgage that was taken out on this home.Purchase Details
Home Financials for this Owner
Home Financials are based on the most recent Mortgage that was taken out on this home.Purchase Details
Home Financials for this Owner
Home Financials are based on the most recent Mortgage that was taken out on this home.Purchase Details
Home Financials for this Owner
Home Financials are based on the most recent Mortgage that was taken out on this home.Purchase Details
Home Financials for this Owner
Home Financials are based on the most recent Mortgage that was taken out on this home.Purchase Details
Purchase Details
Purchase Details
Home Financials for this Owner
Home Financials are based on the most recent Mortgage that was taken out on this home.Similar Homes in the area
Home Values in the Area
Average Home Value in this Area
Purchase History
| Date | Type | Sale Price | Title Company |
|---|---|---|---|
| Bargain Sale Deed | $590,000 | First American Title | |
| Bargain Sale Deed | $399,000 | First Centennial Reno | |
| Deed | $340,000 | Ticor Title | |
| Bargain Sale Deed | $225,000 | None Available | |
| Interfamily Deed Transfer | -- | None Available | |
| Deed | -- | Western Title | |
| Interfamily Deed Transfer | -- | -- | |
| Bargain Sale Deed | $320,000 | Western Title Incorporated |
Mortgage History
| Date | Status | Loan Amount | Loan Type |
|---|---|---|---|
| Open | $579,312 | FHA | |
| Previous Owner | $356,000 | New Conventional | |
| Previous Owner | $363,236 | VA | |
| Previous Owner | $363,588 | VA | |
| Previous Owner | $333,841 | FHA | |
| Previous Owner | $180,000 | New Conventional | |
| Previous Owner | $224,000 | Fannie Mae Freddie Mac | |
| Previous Owner | $150,000 | Credit Line Revolving |
Property History
| Date | Event | Price | Change | Sq Ft Price |
|---|---|---|---|---|
| 05/08/2024 05/08/24 | Sold | $590,000 | -1.7% | $447 / Sq Ft |
| 04/17/2024 04/17/24 | Pending | -- | -- | -- |
| 04/15/2024 04/15/24 | For Sale | $599,990 | 0.0% | $454 / Sq Ft |
| 04/05/2024 04/05/24 | Pending | -- | -- | -- |
| 04/03/2024 04/03/24 | For Sale | $599,990 | +50.4% | $454 / Sq Ft |
| 12/18/2019 12/18/19 | Sold | $399,000 | -2.7% | $302 / Sq Ft |
| 11/20/2019 11/20/19 | Pending | -- | -- | -- |
| 10/23/2019 10/23/19 | Price Changed | $410,000 | -2.1% | $310 / Sq Ft |
| 10/16/2019 10/16/19 | Price Changed | $419,000 | -2.6% | $317 / Sq Ft |
| 09/23/2019 09/23/19 | For Sale | $430,000 | +26.5% | $326 / Sq Ft |
| 11/14/2017 11/14/17 | Sold | $340,000 | -1.4% | $257 / Sq Ft |
| 10/21/2017 10/21/17 | Pending | -- | -- | -- |
| 08/25/2017 08/25/17 | For Sale | $345,000 | +53.3% | $261 / Sq Ft |
| 04/02/2014 04/02/14 | Sold | $225,000 | 0.0% | $170 / Sq Ft |
| 02/08/2014 02/08/14 | Pending | -- | -- | -- |
| 01/27/2014 01/27/14 | For Sale | $225,000 | -- | $170 / Sq Ft |
Tax History Compared to Growth
Tax History
| Year | Tax Paid | Tax Assessment Tax Assessment Total Assessment is a certain percentage of the fair market value that is determined by local assessors to be the total taxable value of land and additions on the property. | Land | Improvement |
|---|---|---|---|---|
| 2025 | $2,537 | $86,149 | $44,730 | $41,419 |
| 2024 | $2,537 | $86,485 | $44,380 | $42,105 |
| 2023 | $2,351 | $83,814 | $43,610 | $40,204 |
| 2022 | $2,177 | $66,199 | $32,375 | $33,824 |
| 2021 | $2,018 | $59,188 | $25,270 | $33,918 |
| 2020 | $1,885 | $58,896 | $25,270 | $33,626 |
| 2019 | $1,796 | $57,491 | $24,745 | $32,746 |
| 2018 | $1,744 | $54,612 | $22,365 | $32,247 |
| 2017 | $2,604 | $49,089 | $15,890 | $33,199 |
| 2016 | $2,613 | $50,689 | $16,590 | $34,099 |
| 2015 | $1,648 | $47,475 | $13,230 | $34,245 |
| 2014 | $1,599 | $45,774 | $12,530 | $33,244 |
| 2013 | -- | $42,305 | $9,590 | $32,715 |
Agents Affiliated with this Home
-

Seller's Agent in 2024
Jason Norris
Solid Source Realty
(775) 846-0091
4 in this area
48 Total Sales
-

Buyer's Agent in 2024
Felisa Cusimano-Martin
Dickson Realty
(775) 250-8033
1 in this area
197 Total Sales
-

Seller's Agent in 2019
Sonya Green
Solid Source Realty
(530) 927-7396
31 Total Sales
-

Buyer's Agent in 2019
Jan Mackenzie
RE/MAX
(775) 250-8914
35 Total Sales
-
E
Seller's Agent in 2017
Elizabeth Watson
RE/MAX
-

Seller's Agent in 2014
Susan Elquist
BHG Drakulich Realty
(775) 560-8359
8 Total Sales
Map
Source: Northern Nevada Regional MLS
MLS Number: 240003431
APN: 042-314-26
- 6215 Sunrise Meadows Loop
- 2678 Starr Meadows Loop
- 6248 Golden Meadow Rd
- 2919 Mountain Springs Rd
- 2815 Lakeridge Shores E
- 6250 Vista Montagna
- 6194 Laurelwood Dr
- 6190 Carriage House Way
- 5380 Bellazza Ct
- 2061 Mountain Vista Way
- 6161 Wycliffe Cir
- 6525 Monticello Ct
- 5140 Belsera Ct
- 2570 Spinnaker Dr
- 2415 Marina Cir
- 2330 Crows Nest Pkwy
- 2665 Rockview Dr
- 2260 Stone Mountain Cir
- 2375 N Harbor Cir
- 2365 N Harbor Cir






