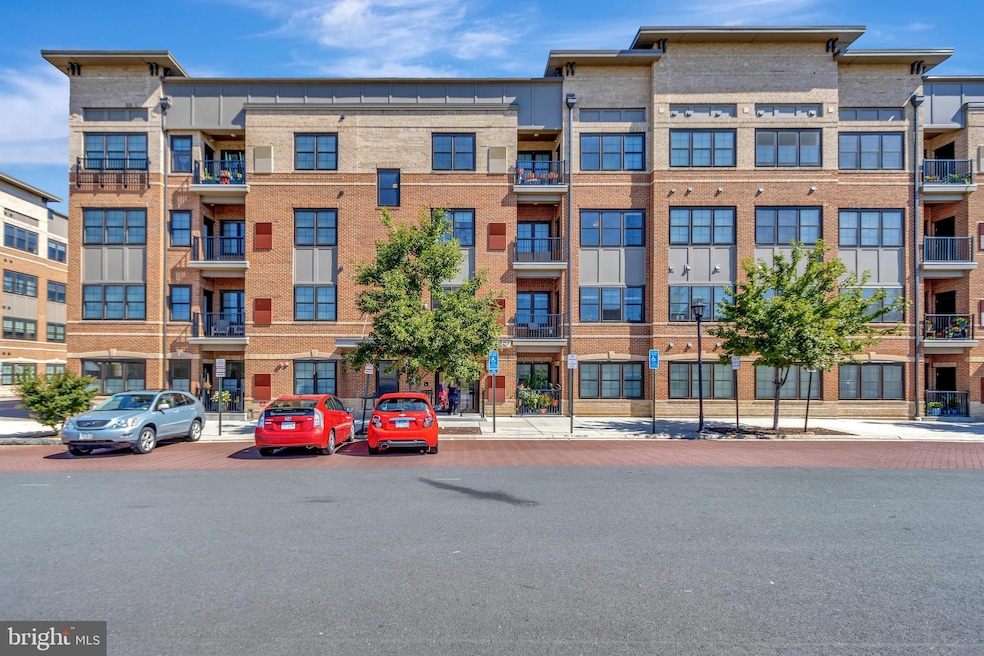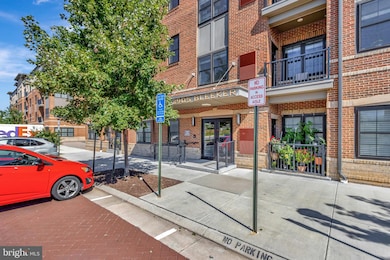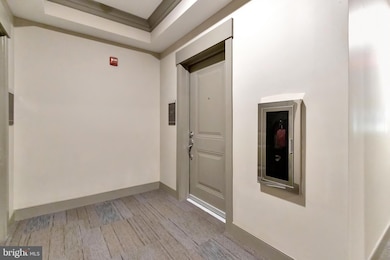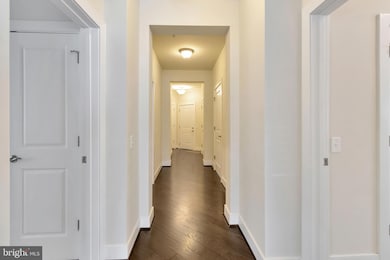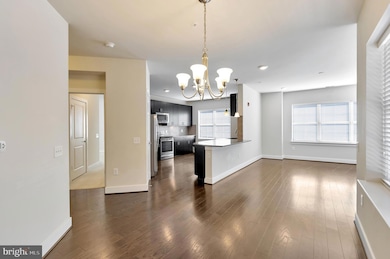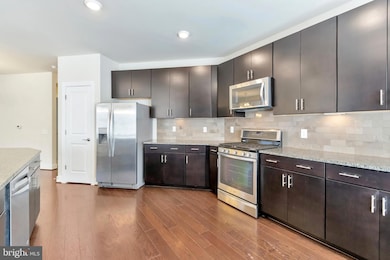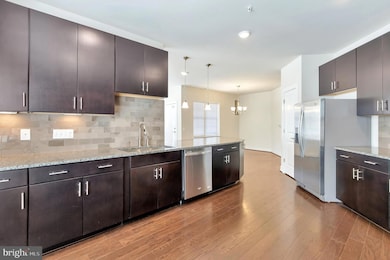Flats At Metrowest Condominiums 2905 Bleeker St Unit 101 Fairfax, VA 22031
Highlights
- Eat-In Gourmet Kitchen
- Open Floorplan
- Engineered Wood Flooring
- Marshall Road Elementary School Rated A-
- Contemporary Architecture
- Main Floor Bedroom
About This Home
Welcome to 2905 Bleeker St. Unit 101 a luxury 2-bedroom 2-bathroom condo in the popular community of Flats at Metro West. This first floor light filled corner unit boasts 1500 sq. ft of easy living with an open concept floor plan, high ceilings, large windows, premium engineered wood plank flooring and recessed lighting. This unit will continue to amaze you with its one of a kind expansive gourmet kitchen featuring stainless steel appliances, tiled backsplash, 42” cabinets and granite countertops. The kitchen flows into the living room and dining room and direct access to a balcony. The spacious primary suite with large walk-in closet is appointed with a spa like en-suite bathroom featuring double vanities and separate shower and soaking tub. The second bedroom is also spacious with its own closet and adjacent full bathroom. The laundry room is equipped with a full size washer and dryer and provides additional storage space. Included is one reserved parking space in the underground garage as well as ample visitor parking conveniently located right outside the building. Location is truly unparalleled, right across from the Vienna Metro and with easy access to all major commuting routes. Great amenities are available to residents at the nearby Providence Community Center offering basketball courts, gym, fitness classes and more. One can truly find everything at their fingertips in and around this community. Choose between shops and restaurants at the nearby Mosaic District, or downtown Vienna, and close to multiple local parks, including Nottoway Park, Daniels Run, Blake Ln. Park and the WO&D trail. Pets considered on a case by case with deposit. Limit 1 and size. Available for move starting July 18th. Minimum lease is 12 month but longer leases are welcome and preferred. Home is professionally managed. Trash and water included in rent.
Listing Agent
Keller Williams Capital Properties License #0225231475 Listed on: 07/10/2025

Condo Details
Home Type
- Condominium
Year Built
- Built in 2015
HOA Fees
- $327 Monthly HOA Fees
Parking
- 1 Assigned Subterranean Space
- Basement Garage
- Garage Door Opener
- Parking Lot
- Parking Space Conveys
Home Design
- Contemporary Architecture
- Brick Exterior Construction
Interior Spaces
- 1,500 Sq Ft Home
- Property has 1 Level
- Open Floorplan
- Ceiling Fan
- Window Treatments
- Living Room
- Formal Dining Room
- Intercom
Kitchen
- Eat-In Gourmet Kitchen
- Breakfast Area or Nook
- Double Oven
- Gas Oven or Range
- Built-In Microwave
- Ice Maker
- Dishwasher
- Stainless Steel Appliances
- Kitchen Island
- Disposal
Flooring
- Engineered Wood
- Carpet
- Ceramic Tile
Bedrooms and Bathrooms
- 2 Main Level Bedrooms
- Walk-In Closet
- 2 Full Bathrooms
- Soaking Tub
Laundry
- Laundry in unit
- Dryer
- Washer
Accessible Home Design
- No Interior Steps
- Entry Slope Less Than 1 Foot
Utilities
- Forced Air Heating and Cooling System
- Cooling System Utilizes Natural Gas
- Heat Pump System
- Vented Exhaust Fan
- Electric Water Heater
Additional Features
- Balcony
- Property is in excellent condition
Listing and Financial Details
- Residential Lease
- Security Deposit $3,100
- Tenant pays for electricity, gas, insurance, light bulbs/filters/fuses/alarm care, minor interior maintenance
- The owner pays for association fees, management
- Rent includes trash removal, water
- No Smoking Allowed
- 12-Month Min and 36-Month Max Lease Term
- Available 7/18/25
- $50 Application Fee
- Assessor Parcel Number 0484 29010101
Community Details
Overview
- Association fees include common area maintenance, exterior building maintenance, road maintenance, trash, snow removal, reserve funds, management, water, sewer, lawn maintenance
- Flats At Metro West HOA
- Low-Rise Condominium
- Flats At Metrowest Condo Community
- Flats At Metrowest Subdivision
- Property Manager
Pet Policy
- Limit on the number of pets
- Pet Size Limit
- Pet Deposit $800
Map
About Flats At Metrowest Condominiums
Source: Bright MLS
MLS Number: VAFX2252324
- 2907 Bleeker St Unit 3-404
- 2921 Deer Hollow Way Unit 310
- 9421 Canonbury Square
- 2911 Deer Hollow Way Unit 118
- 2911 Deer Hollow Way Unit 421 422
- 9521 Bastille St Unit 403
- 9521 Bastille St Unit 201
- 3052 Rittenhouse Cir Unit 52
- 3027 White Birch Ct
- 2960 Vaden Dr Unit 2-312
- 2903 Saintsbury Plaza Unit 401
- 2903 Saintsbury Plaza Unit 302
- 9486 Virginia Center Blvd Unit 312
- 9151 Hermosa Dr
- 9480 Virginia Center Blvd Unit 230
- 9480 Virginia Center Blvd Unit 327
- 9480 Virginia Center Blvd Unit 239
- 9480 Virginia Center Blvd Unit 127
- 2791 Centerboro Dr Unit 272
- 2791 Centerboro Dr Unit 384
- 2931 Deer Hollow Way Unit 106
- 9358 Deer Glen Ct
- 9427 Canonbury Square
- 2939 Chesham St
- 9333 Clocktower Place
- 2975 Hunters Branch Rd
- 3037 Rittenhouse Cir Unit 78
- 9650 Pullman Place
- 9342 Sweetbay Magnolia Ct
- 3036 White Birch Ct
- 9486 Virginia Center Blvd Unit Marquis Unit 420
- 9490 Virginia Center Blvd Unit 425
- 9490 Virginia Center Blvd Unit 135
- 2911 Jessica Ct
- 2791 Centerboro Dr Unit 382
- 9400 Van Arsdale Dr
- 9386 Van Arsdale Dr
- 9657 Lindenbrook St
- 2812 Yeonas Dr
- 2883 Kelly Square
