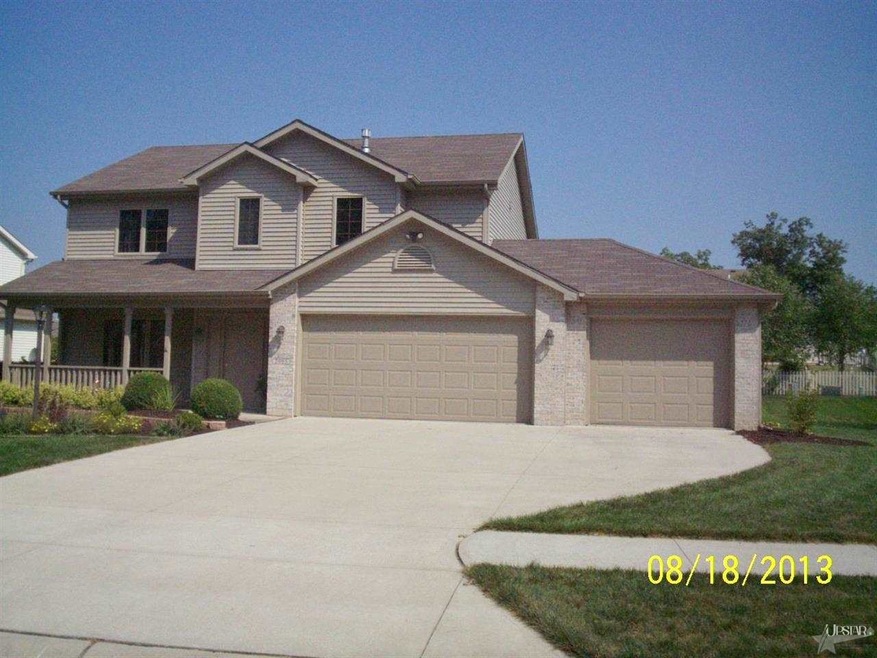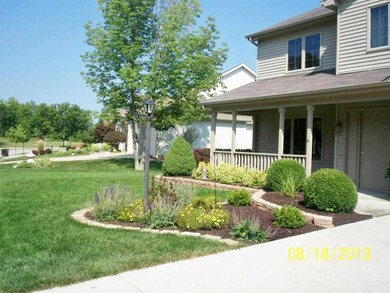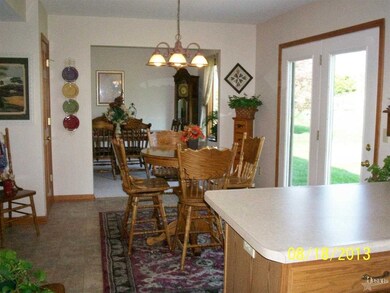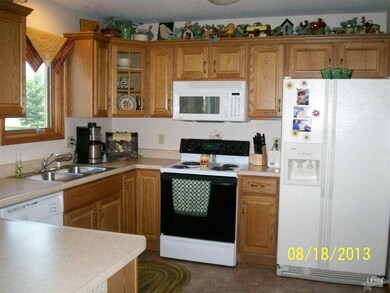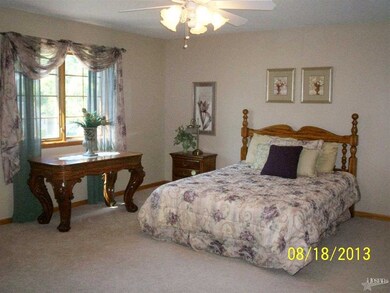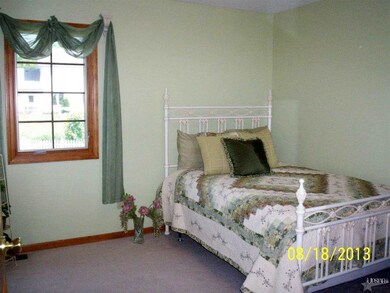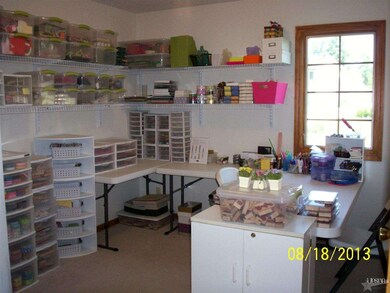
2905 Briardale Dr Fort Wayne, IN 46825
North Pointe NeighborhoodHighlights
- Contemporary Architecture
- Community Pool
- 3 Car Attached Garage
- Partially Wooded Lot
- Covered patio or porch
- Storm Windows
About This Home
As of June 2018Wow! This home is like new, move in condition. A well maintained home with new vinyl floor in the kitchen, 1/2 bath and utility room. Newer painting in house, garage and front door. Walk in closets, an attic temperature vent. Some new landscaping all added within last few months! Don't miss seeing this immaculate 4 bedroom, 2.5 bath, 6 panel doors, Spanish lace ceilings, Pella windows, large back yard and 3 car garage, home!
Last Agent to Sell the Property
Sharon Melton-Hall
Coldwell Banker Real Estate Group Listed on: 08/19/2013
Last Buyer's Agent
Austin Cheviron
eXp Realty, LLC

Home Details
Home Type
- Single Family
Est. Annual Taxes
- $1,475
Year Built
- Built in 2003
Lot Details
- Lot Dimensions are 123 x 140
- Level Lot
- Partially Wooded Lot
HOA Fees
- $10 Monthly HOA Fees
Parking
- 3 Car Attached Garage
Home Design
- Contemporary Architecture
- Brick Exterior Construction
- Slab Foundation
- Asphalt Roof
- Vinyl Construction Material
Interior Spaces
- 1,910 Sq Ft Home
- 2-Story Property
- Woodwork
- Ceiling Fan
- Fireplace With Gas Starter
- Insulated Windows
- Insulated Doors
- Living Room with Fireplace
- Electric Dryer Hookup
Kitchen
- Oven or Range
- Laminate Countertops
Bedrooms and Bathrooms
- 4 Bedrooms
- Walk-In Closet
Attic
- Storage In Attic
- Pull Down Stairs to Attic
Home Security
- Storm Windows
- Storm Doors
- Fire and Smoke Detector
Eco-Friendly Details
- Energy-Efficient Windows
- Energy-Efficient Insulation
- Energy-Efficient Doors
Outdoor Features
- Covered patio or porch
Utilities
- Forced Air Heating and Cooling System
- Cable TV Available
Listing and Financial Details
- Assessor Parcel Number 02-08-07-479-011.000-072
Community Details
Recreation
- Community Pool
Ownership History
Purchase Details
Home Financials for this Owner
Home Financials are based on the most recent Mortgage that was taken out on this home.Purchase Details
Home Financials for this Owner
Home Financials are based on the most recent Mortgage that was taken out on this home.Purchase Details
Home Financials for this Owner
Home Financials are based on the most recent Mortgage that was taken out on this home.Purchase Details
Similar Homes in Fort Wayne, IN
Home Values in the Area
Average Home Value in this Area
Purchase History
| Date | Type | Sale Price | Title Company |
|---|---|---|---|
| Warranty Deed | $202,000 | Metropolitan Title Of In Llc | |
| Warranty Deed | -- | Lawyers Title | |
| Corporate Deed | -- | Commonwealth/Dreibelbiss Tit | |
| Corporate Deed | -- | Commonwealth/Dreibelbiss Tit |
Mortgage History
| Date | Status | Loan Amount | Loan Type |
|---|---|---|---|
| Open | $184,000 | New Conventional | |
| Closed | $184,000 | New Conventional | |
| Closed | $181,800 | New Conventional | |
| Previous Owner | $154,950 | VA | |
| Previous Owner | $90,000 | Purchase Money Mortgage |
Property History
| Date | Event | Price | Change | Sq Ft Price |
|---|---|---|---|---|
| 06/15/2018 06/15/18 | Sold | $202,000 | -3.8% | $105 / Sq Ft |
| 05/07/2018 05/07/18 | Pending | -- | -- | -- |
| 05/04/2018 05/04/18 | For Sale | $210,000 | +40.0% | $109 / Sq Ft |
| 10/31/2013 10/31/13 | Sold | $150,000 | -1.3% | $79 / Sq Ft |
| 09/24/2013 09/24/13 | Pending | -- | -- | -- |
| 08/19/2013 08/19/13 | For Sale | $151,900 | -- | $80 / Sq Ft |
Tax History Compared to Growth
Tax History
| Year | Tax Paid | Tax Assessment Tax Assessment Total Assessment is a certain percentage of the fair market value that is determined by local assessors to be the total taxable value of land and additions on the property. | Land | Improvement |
|---|---|---|---|---|
| 2024 | $3,061 | $265,900 | $44,400 | $221,500 |
| 2022 | $2,375 | $211,500 | $44,400 | $167,100 |
| 2021 | $2,225 | $199,200 | $32,300 | $166,900 |
| 2020 | $2,072 | $190,000 | $32,300 | $157,700 |
| 2019 | $1,867 | $172,500 | $32,300 | $140,200 |
| 2018 | $1,754 | $161,400 | $32,300 | $129,100 |
| 2017 | $1,733 | $158,300 | $32,300 | $126,000 |
| 2016 | $1,697 | $157,200 | $32,300 | $124,900 |
| 2014 | $1,571 | $152,300 | $32,300 | $120,000 |
| 2013 | $1,553 | $150,700 | $32,300 | $118,400 |
Agents Affiliated with this Home
-
Erin McGuire
E
Seller's Agent in 2018
Erin McGuire
Freistroffer & Associates
(260) 424-0267
12 Total Sales
-
Brad Noll

Buyer's Agent in 2018
Brad Noll
Noll Team Real Estate
(260) 710-7744
1 in this area
358 Total Sales
-
S
Seller's Agent in 2013
Sharon Melton-Hall
Coldwell Banker Real Estate Group
-

Buyer's Agent in 2013
Austin Cheviron
eXp Realty, LLC
(260) 466-3757
Map
Source: Indiana Regional MLS
MLS Number: 201311624
APN: 02-08-07-479-011.000-072
- 7924 Grassland Ct
- 2629 Jacobs Creek Run
- 3018 Caradoza Cove
- 3135 Sterling Ridge Cove Unit 55
- 2604 Bellevue Dr
- 8202 Red Shank Ln
- 2135 Otsego Dr
- 7811 Eagle Trace Cove
- 2814 Meadow Stream
- 7914 Stonegate Place
- 8403 Swifts Run
- 1917 Falcon Hill Place
- 2703 Foxchase Run
- 2707 Crossbranch Ct
- 8777 Artemis Ln
- 8646 Artemis Ln
- 8928 Goshawk Ln
- 4631 Parkerdale Dr
- 8635 Artemis Ln
- 1527 Cinnamon Rd
