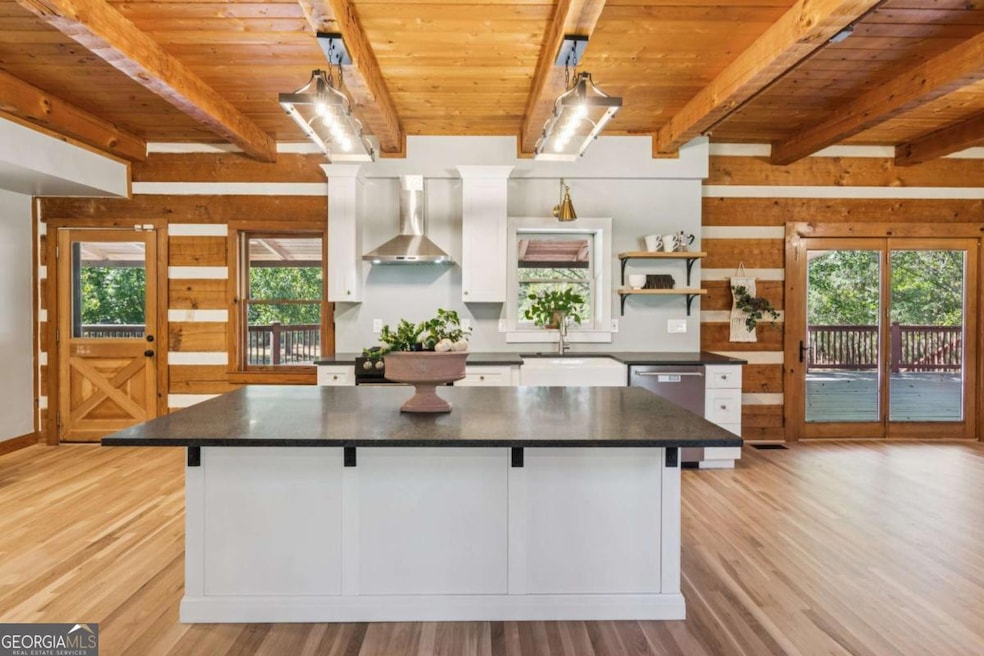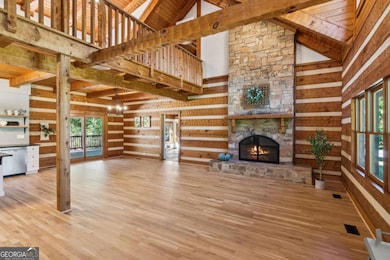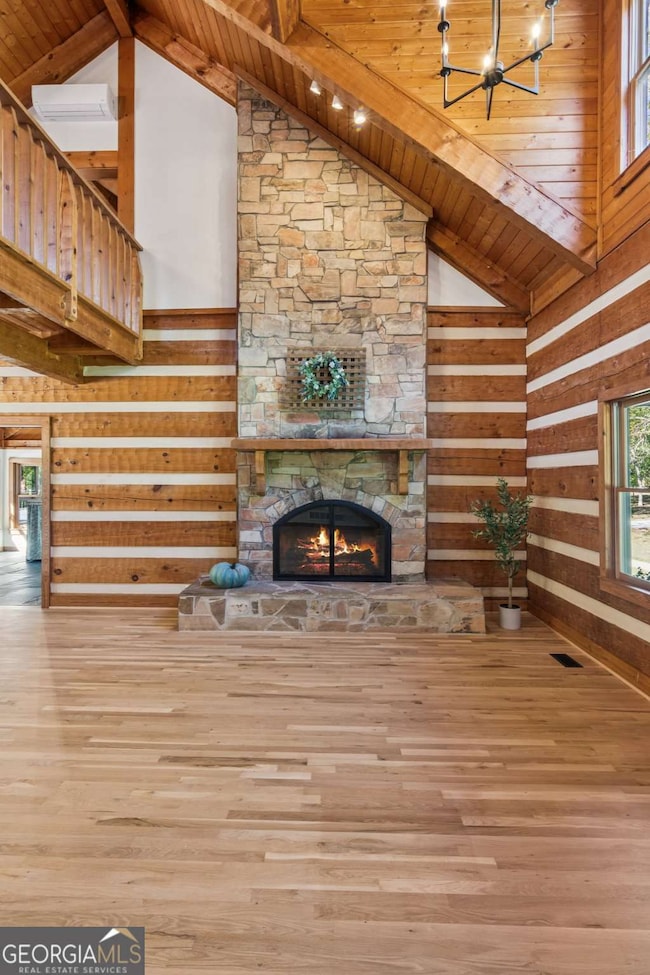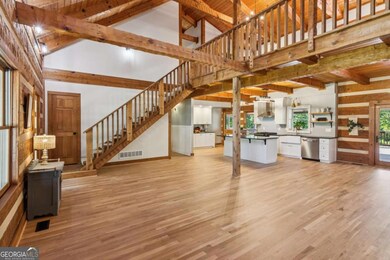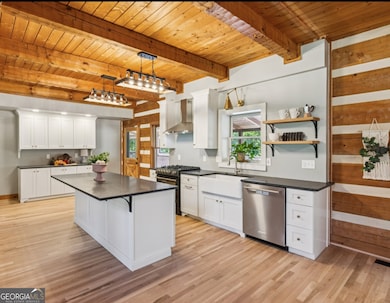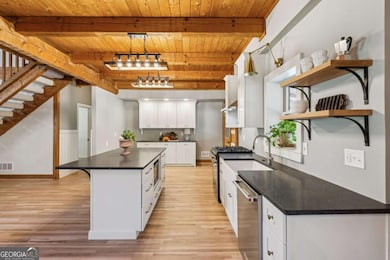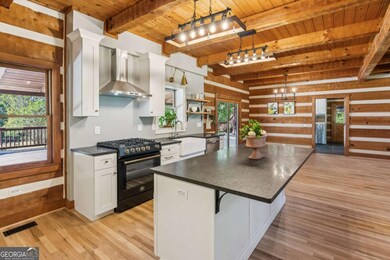2905 Cammie Wages Rd Dacula, GA 30019
Estimated payment $5,099/month
Highlights
- Spa
- RV or Boat Parking
- Craftsman Architecture
- Harbins Elementary School Rated A-
- 2.52 Acre Lot
- Dining Room Seats More Than Twelve
About This Home
Craftsman roots, elevated to a modern masterpiece! Nestled on 2.5 peaceful acres, this extraordinary residence showcases a head-to-toe designer transformation of a Heatherstone Luxury Log Home. Heatherstone Log Homes are known for handcrafted quality, modern engineering, and energy-efficient materials. This home has been fully modernized with an artist's touch. The floor plan was optimized, the kitchen was fully renovated, and all the bathrooms were completely redesigned, creating a bright, contemporary, open-concept interior that perfectly highlights the home's original grand rustic details, like the massive two-story, raised-hearth stone fireplace and the rough-cut exposed log beams. From the moment you step onto the expansive covered front porch and walk through the modern, five-panel shaker-style front door, you're greeted with warmth, light, and tasteful modern-living decor and efficiency. The heart of the home presents an open-concept living space where the gourmet kitchen features all-new, gleaming white, soft-close cabinetry, leathered granite countertops, a deep farmhouse sink, and new appliances. The kitchen flows seamlessly into the dining and living areas for optimal entertaining or easy family living. The owner's suite, plus a second bedroom and full bathroom, are conveniently located on the main level, offering easy and direct access to all the main living areas. And speaking of baths-these updated spaces are magazine-worthy, each with its own personality: from the claw-foot tub to the walk-in glass-door showers, designer vanities, fixtures, and tile. There's also a spacious, sun-filled flex room on the main level that would make the perfect office, library, playroom, or artist's studio. The upper level is highlighted by two additional roomy bedrooms, a large loft living room with a wet bar, and an expansive bonus room with a separate entry that could be used for a home business. Real hardwood, custom tile, and stone floors grace all the main floors, except for the bonus room. For those who love outdoor living, there's over 1,700 square feet of deck area (mostly covered) that extends the living space outdoors. It's perfect for large-group entertaining, simply enjoying your morning coffee, or a quiet evening decompression in the pergola-covered hot tub. With no HOA, you're free to plant that dream garden, raise some chickens, and park all your toys on your land, which is currently fenced on three sides. While you'll enjoy the quiet surroundings, you're just 5-7 miles from several retail and dining hubs, just 2-3 miles from Harbins Park walking trails, athletic fields, and playgrounds, and just 4-5 miles from the new Rowen Foundation Project-a "planned community for knowledge, research, and innovation."
Listing Agent
Keller Williams Community Partners Brokerage Email: marshteam@kw.com License #179657 Listed on: 10/21/2025

Home Details
Home Type
- Single Family
Est. Annual Taxes
- $9,293
Year Built
- Built in 1991 | Remodeled
Lot Details
- 2.52 Acre Lot
- Fenced Front Yard
- Wood Fence
- Private Lot
- Level Lot
- Partially Wooded Lot
- Grass Covered Lot
Home Design
- Craftsman Architecture
- Slab Foundation
- Stone Frame
- Composition Roof
- Wood Siding
- Stone Siding
- Log Siding
- Stone
Interior Spaces
- 3,664 Sq Ft Home
- 2-Story Property
- Wet Bar
- Beamed Ceilings
- Vaulted Ceiling
- Ceiling Fan
- Gas Log Fireplace
- Fireplace Features Masonry
- Double Pane Windows
- Bay Window
- Two Story Entrance Foyer
- Family Room with Fireplace
- Great Room
- Dining Room Seats More Than Twelve
- Breakfast Room
- Den
- Library
- Loft
- Bonus Room
- Home Gym
- Crawl Space
Kitchen
- Oven or Range
- Microwave
- Dishwasher
- Stainless Steel Appliances
- Kitchen Island
- Solid Surface Countertops
- Farmhouse Sink
Flooring
- Wood
- Carpet
- Stone
- Tile
Bedrooms and Bathrooms
- 5 Bedrooms | 2 Main Level Bedrooms
- Primary Bedroom on Main
- Walk-In Closet
- Double Vanity
- Soaking Tub
- Bathtub Includes Tile Surround
- Separate Shower
Laundry
- Laundry Room
- Dryer
- Washer
Home Security
- Home Security System
- Fire and Smoke Detector
Parking
- 2 Car Garage
- Parking Accessed On Kitchen Level
- Side or Rear Entrance to Parking
- Garage Door Opener
- RV or Boat Parking
Eco-Friendly Details
- Energy-Efficient Appliances
- Energy-Efficient Thermostat
Outdoor Features
- Spa
- Balcony
- Deck
- Veranda
- Gazebo
Schools
- Harbins Elementary School
- Mcconnell Middle School
- Archer High School
Utilities
- Forced Air Zoned Heating and Cooling System
- Septic Tank
- High Speed Internet
- Phone Available
- Cable TV Available
Community Details
- No Home Owners Association
Listing and Financial Details
- Tax Lot 315
Map
Home Values in the Area
Average Home Value in this Area
Tax History
| Year | Tax Paid | Tax Assessment Tax Assessment Total Assessment is a certain percentage of the fair market value that is determined by local assessors to be the total taxable value of land and additions on the property. | Land | Improvement |
|---|---|---|---|---|
| 2025 | $9,111 | $290,320 | $150,240 | $140,080 |
| 2024 | $9,293 | $290,320 | $150,240 | $140,080 |
| 2023 | $9,293 | $290,320 | $150,240 | $140,080 |
| 2022 | $6,587 | $180,120 | $91,120 | $89,000 |
| 2021 | $6,695 | $180,120 | $91,120 | $89,000 |
| 2020 | $6,960 | $180,120 | $91,120 | $89,000 |
| 2019 | $5,492 | $145,320 | $70,680 | $74,640 |
| 2018 | $5,503 | $145,320 | $70,680 | $74,640 |
| 2016 | $5,517 | $145,320 | $70,680 | $74,640 |
| 2015 | $5,585 | $145,320 | $70,680 | $74,640 |
| 2014 | $4,702 | $119,720 | $45,080 | $74,640 |
Property History
| Date | Event | Price | List to Sale | Price per Sq Ft | Prior Sale |
|---|---|---|---|---|---|
| 11/19/2025 11/19/25 | Price Changed | $824,500 | -3.0% | $225 / Sq Ft | |
| 10/31/2025 10/31/25 | Price Changed | $849,950 | -2.9% | $232 / Sq Ft | |
| 10/21/2025 10/21/25 | For Sale | $875,000 | +31.1% | $239 / Sq Ft | |
| 07/15/2025 07/15/25 | Sold | $667,500 | -4.0% | $182 / Sq Ft | View Prior Sale |
| 06/10/2025 06/10/25 | Pending | -- | -- | -- | |
| 06/06/2025 06/06/25 | For Sale | $695,000 | 0.0% | $190 / Sq Ft | |
| 05/30/2025 05/30/25 | Price Changed | $695,000 | +71.6% | $190 / Sq Ft | |
| 11/15/2018 11/15/18 | Sold | $405,000 | 0.0% | $129 / Sq Ft | View Prior Sale |
| 11/15/2018 11/15/18 | Sold | $405,000 | -4.7% | $120 / Sq Ft | View Prior Sale |
| 10/16/2018 10/16/18 | Pending | -- | -- | -- | |
| 09/25/2018 09/25/18 | Pending | -- | -- | -- | |
| 09/14/2018 09/14/18 | For Sale | $425,000 | 0.0% | $126 / Sq Ft | |
| 02/16/2018 02/16/18 | For Sale | $425,000 | -- | $135 / Sq Ft |
Purchase History
| Date | Type | Sale Price | Title Company |
|---|---|---|---|
| Warranty Deed | $667,500 | -- | |
| Limited Warranty Deed | $405,000 | -- |
Mortgage History
| Date | Status | Loan Amount | Loan Type |
|---|---|---|---|
| Open | $500,625 | New Conventional | |
| Previous Owner | $324,000 | New Conventional |
Source: Georgia MLS
MLS Number: 10627774
APN: 5-315-012
- 2031 Jones Phillips Rd
- 2021 Jones Phillips Rd
- 2290 Taylor Pointe Way
- 2605 Masters Rd
- 2602 Alcovy Club Dr
- 3288 Alcovy Club Ct
- Burton Plan at Bold Springs Farm
- 2780 Dolce Rd
- 2497 Cadenza Cir
- 2821 Dolce Rd
- 2811 Dolce Rd
- 2854 Michelle Lee Dr
- 2512 Alcovy Club Dr
- 2517 Cadenza Cir
- 2801 Dolce Rd
- 2145 Jones Phillips Rd
- 2056 Cadenza Cir
- 2790 Dolce Rd
- 3373 Arabian Farm Ln
- 3393 Arabian Farm Ln
- 3382 Arabian Farm Ln
- 3403 Arabian Farm Ln
- 3422 Arabian Farm Ln
- 3432 Arabian Farm Ln
- 3156 Morris Hills Dr
- 2971 Canyon Glen Way
- 3052 Indian Shoals Rd
- 2442 Martini Way
- 3600 Biltmore Oaks Dr SE
- 2565 Dolostone Way
- 2575 Dolostone Way
- 2035 Amberly Glen Way
- 2590 Harbin Springs Cove
- 1695 Whitley Rd
- 2500 Harbin Springs Cove
- 2601 Letha Still Dr
- 1721 Cobblefield Cir
