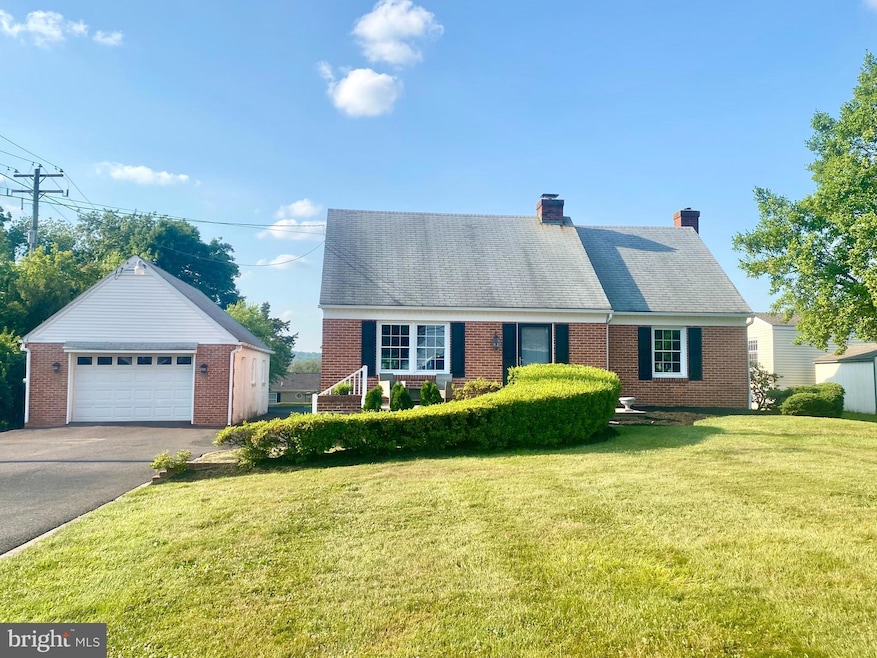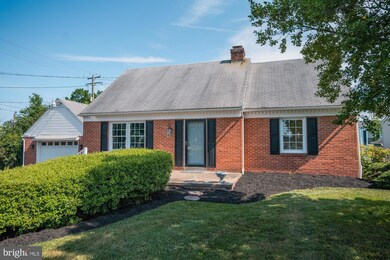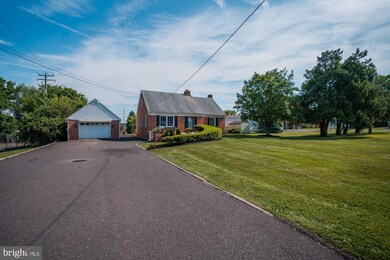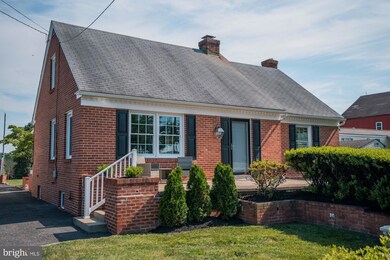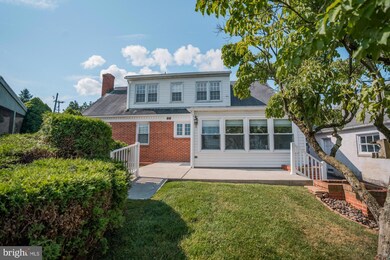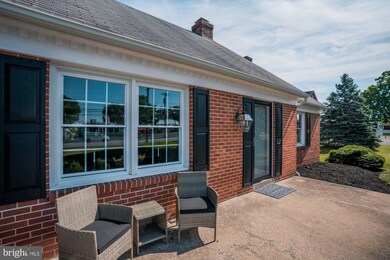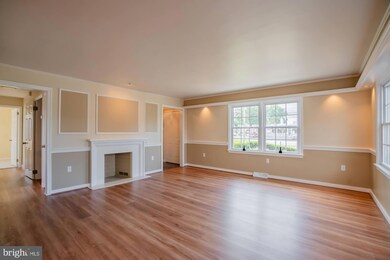
2905 E High St Pottstown, PA 19464
Highlights
- 0.56 Acre Lot
- Engineered Wood Flooring
- Bonus Room
- Cape Cod Architecture
- Main Floor Bedroom
- Sun or Florida Room
About This Home
As of August 2024Prepare to be impressed with this beautifully updated 4 Bedroom 3 Bathroom brick Cape Cod. A welcoming front patio and slate foyer greet guests to this attractive home. The spacious Living Room features a handsome ornamental fireplace; custom chair rail, crown moulding, and picture frame trim work; plus a decorative lighted cornice. Gleaming new engineered wood flooring extends through the Dining Room and into the stylish and well equipped Kitchen with quartz counters, octagonal tile backsplash, recessed and under cabinet lighting, double sink, and new stainless steel appliances. The adjoining Sunroom, with attractive beadboard and exposed brick walls, overlooks the back patio and yard areas. There are two bedrooms and an updated full Bathroom on the ground floor. Upstairs you will discover the large 3rd and 4th bedrooms with walk-in dormers plus a second full ceramic tiled Bathroom.
The completely finished Lower Level adds an additional 800 square feet of living space and is comprised of a spacious (13'x22') Family Room with a brick fireplace, wall to wall wooden beam mantel, wainscoting, extensive brickwork, and a full wet bar; a Bonus Room with built-in cabinetry and lighted display shelving; a 3rd Full Bathroom with custom tilework shower; and a large Laundry Room. Plenty of closet/storage space. Central Air Conditioning. New windows. New flooring. Neutral décor. Extensive upgrades throughout. For the car enthusiast and hobbyist, there is a great oversized, detached and heated 3 Car Garage. Enjoy outdoor entertaining and relaxing on multiple patios, in the 16'x16' screened Gazebo, and level back yard. Conveniently located close to shopping, recreation, and major commuter routes.
Home Details
Home Type
- Single Family
Est. Annual Taxes
- $6,199
Year Built
- Built in 1950
Lot Details
- 0.56 Acre Lot
- Lot Dimensions are 81.00 x 300.00
- Property is in excellent condition
- Property is zoned G-IN, Gateway Interchange District
Parking
- 3 Car Detached Garage
- 8 Driveway Spaces
- Parking Storage or Cabinetry
- Front Facing Garage
- Rear-Facing Garage
- Garage Door Opener
Home Design
- Cape Cod Architecture
- Brick Exterior Construction
- Permanent Foundation
- Shingle Roof
Interior Spaces
- Property has 1.5 Levels
- Bar
- Chair Railings
- Crown Molding
- Wainscoting
- Recessed Lighting
- Brick Fireplace
- Replacement Windows
- Family Room
- Living Room
- Dining Room
- Bonus Room
- Sun or Florida Room
- Finished Basement
- Exterior Basement Entry
Kitchen
- Electric Oven or Range
- Built-In Microwave
- Dishwasher
- Stainless Steel Appliances
- Upgraded Countertops
Flooring
- Engineered Wood
- Carpet
Bedrooms and Bathrooms
- Bathtub with Shower
- Walk-in Shower
Laundry
- Laundry Room
- Laundry on lower level
Outdoor Features
- Patio
- Gazebo
- Outbuilding
Utilities
- Forced Air Heating and Cooling System
- Heating System Uses Oil
- Well
- Electric Water Heater
Community Details
- No Home Owners Association
Listing and Financial Details
- Tax Lot 046
- Assessor Parcel Number 42-00-01666-002
Ownership History
Purchase Details
Purchase Details
Map
Similar Homes in Pottstown, PA
Home Values in the Area
Average Home Value in this Area
Purchase History
| Date | Type | Sale Price | Title Company |
|---|---|---|---|
| Interfamily Deed Transfer | -- | None Available | |
| Interfamily Deed Transfer | -- | -- |
Mortgage History
| Date | Status | Loan Amount | Loan Type |
|---|---|---|---|
| Closed | $417,203 | FHA |
Property History
| Date | Event | Price | Change | Sq Ft Price |
|---|---|---|---|---|
| 08/23/2024 08/23/24 | Sold | $424,900 | 0.0% | $157 / Sq Ft |
| 07/13/2024 07/13/24 | Pending | -- | -- | -- |
| 07/09/2024 07/09/24 | Price Changed | $424,900 | -3.4% | $157 / Sq Ft |
| 06/20/2024 06/20/24 | For Sale | $439,900 | -- | $162 / Sq Ft |
Tax History
| Year | Tax Paid | Tax Assessment Tax Assessment Total Assessment is a certain percentage of the fair market value that is determined by local assessors to be the total taxable value of land and additions on the property. | Land | Improvement |
|---|---|---|---|---|
| 2024 | $6,169 | $125,490 | $53,360 | $72,130 |
| 2023 | $5,978 | $125,490 | $53,360 | $72,130 |
| 2022 | $5,887 | $125,490 | $53,360 | $72,130 |
| 2021 | $5,772 | $125,490 | $53,360 | $72,130 |
| 2020 | $5,718 | $125,490 | $53,360 | $72,130 |
| 2019 | $5,688 | $125,490 | $53,360 | $72,130 |
| 2018 | $5,688 | $125,490 | $53,360 | $72,130 |
| 2017 | $5,639 | $125,490 | $53,360 | $72,130 |
| 2016 | $5,590 | $125,490 | $53,360 | $72,130 |
| 2015 | $5,463 | $125,490 | $53,360 | $72,130 |
| 2014 | $5,463 | $125,490 | $53,360 | $72,130 |
Source: Bright MLS
MLS Number: PAMC2107994
APN: 42-00-01666-002
- 3000 E High St Unit 119
- 2917 E High St Unit 5
- 2485 Sunnyslope Dr
- 923 Oak Dr
- 138 Nelson Ln
- 114 Nelson Ln
- 119 Nelson Ln
- 115 Nelson Ln
- 2384 E High St
- 872 N Pleasantview Rd
- 260 Hause Ave
- 1462 Snell Rd
- 397 N Pleasantview Rd
- 3013 Linfield Rd
- 2261 E High St
- 525 Village Ln
- 28 Pebble Beach Ln
- 1700 Snell Rd
- 3067 Tyler Ct
- 59 Pine Hurst Dr
