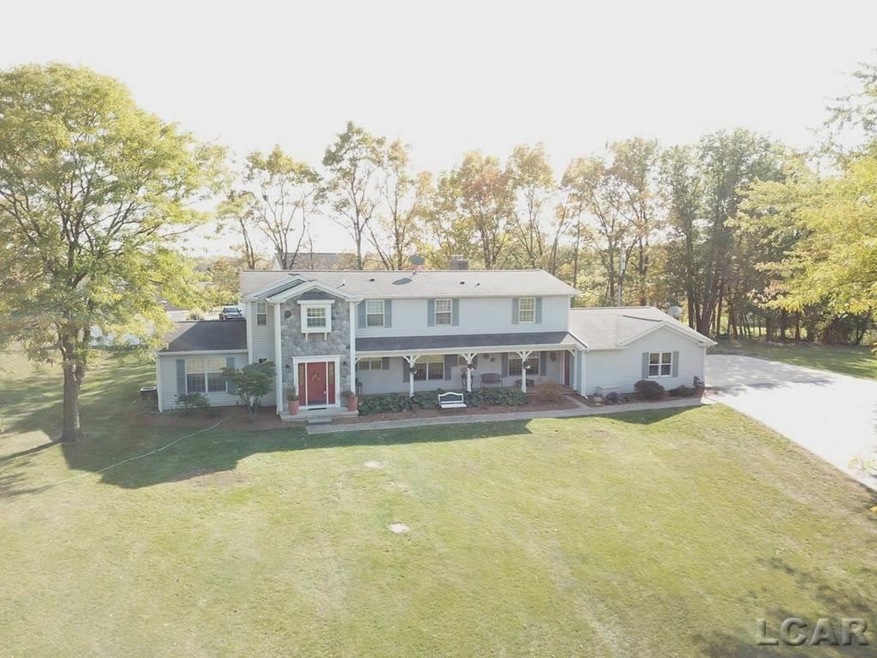
2905 E Munger Rd Tecumseh, MI 49286
Highlights
- 2.19 Acre Lot
- Fireplace in Primary Bedroom
- Recreation Room
- Colonial Architecture
- Deck
- Wood Flooring
About This Home
As of March 2021This 4 bedroom, 2.5 bath Colonial is situated on 2.19 acres. Main level features kitchen with breakfast nook, formal dining room, living room, family room with fireplace, game room, laundry/utility room and 1/2 bath. Upper level offers den, master bedroom with full bath, 3 add'l bedrooms and full bath. Full basement with recreation room, 10x10 room and storage. Upgrades since 2000: Added cabinets & recessed lights in kitchen, new ceiling & recessed lights in family room, new shower in master bath, finished basement, central air, fiber optic internet, 8" attic insulation, gutter covers, water diversion, new sidewalk, new driveway, backyard fence & curved planter. Bookcases in basement will not stay. Seller is including a 1 year HSA Home Warranty to buyers.
Last Agent to Sell the Property
Howard Hanna Real Estate Services-Tecumseh License #LCAR-6502355707 Listed on: 09/23/2020

Home Details
Home Type
- Single Family
Est. Annual Taxes
Year Built
- Built in 1970
Lot Details
- 2.19 Acre Lot
- Lot Dimensions are 194x456x478x320
- Rural Setting
Home Design
- Colonial Architecture
- Poured Concrete
- Stone Siding
- Vinyl Siding
- Vinyl Trim
Interior Spaces
- 2-Story Property
- Ceiling Fan
- Bay Window
- Family Room with Fireplace
- Living Room
- Den
- Recreation Room
- Partially Finished Basement
- Basement Fills Entire Space Under The House
Kitchen
- Oven or Range
- Microwave
- Dishwasher
- Disposal
Flooring
- Wood
- Ceramic Tile
Bedrooms and Bathrooms
- 4 Bedrooms
- Fireplace in Primary Bedroom
- Walk-In Closet
- 2 Full Bathrooms
Laundry
- Laundry Room
- Dryer
- Washer
Parking
- 3 Car Attached Garage
- Garage Door Opener
Outdoor Features
- Deck
- Patio
- Porch
Utilities
- Central Air
- Baseboard Heating
- Hot Water Heating System
- Heating System Uses Natural Gas
- Electric Water Heater
- Water Softener is Owned
- Septic Tank
- Internet Available
Listing and Financial Details
- Assessor Parcel Number TE0-120-4920-00
Ownership History
Purchase Details
Home Financials for this Owner
Home Financials are based on the most recent Mortgage that was taken out on this home.Purchase Details
Similar Homes in Tecumseh, MI
Home Values in the Area
Average Home Value in this Area
Purchase History
| Date | Type | Sale Price | Title Company |
|---|---|---|---|
| Warranty Deed | $370,000 | None Available | |
| Deed | $275,700 | -- |
Mortgage History
| Date | Status | Loan Amount | Loan Type |
|---|---|---|---|
| Open | $370,000 | VA | |
| Previous Owner | $180,000 | New Conventional | |
| Previous Owner | $19,100 | Unknown | |
| Previous Owner | $25,000 | Stand Alone Second |
Property History
| Date | Event | Price | Change | Sq Ft Price |
|---|---|---|---|---|
| 08/22/2025 08/22/25 | Price Changed | $434,900 | -3.3% | $96 / Sq Ft |
| 07/10/2025 07/10/25 | For Sale | $449,900 | +21.6% | $99 / Sq Ft |
| 03/08/2021 03/08/21 | Sold | $370,000 | -3.9% | $81 / Sq Ft |
| 03/03/2021 03/03/21 | Pending | -- | -- | -- |
| 11/10/2020 11/10/20 | Price Changed | $384,900 | -1.3% | $85 / Sq Ft |
| 10/01/2020 10/01/20 | For Sale | $389,900 | -- | $86 / Sq Ft |
Tax History Compared to Growth
Tax History
| Year | Tax Paid | Tax Assessment Tax Assessment Total Assessment is a certain percentage of the fair market value that is determined by local assessors to be the total taxable value of land and additions on the property. | Land | Improvement |
|---|---|---|---|---|
| 2025 | $5,275 | $254,300 | $0 | $0 |
| 2024 | $3,792 | $261,700 | $0 | $0 |
| 2022 | $2,951 | $194,700 | $0 | $0 |
| 2021 | $3,844 | $193,500 | $0 | $0 |
| 2020 | $3,799 | $193,900 | $0 | $0 |
| 2019 | $350,753 | $148,800 | $0 | $0 |
| 2018 | $3,639 | $171,678 | $0 | $0 |
| 2017 | $3,527 | $14,776 | $0 | $0 |
| 2016 | $3,408 | $14,776 | $0 | $0 |
| 2014 | -- | $14,776 | $0 | $0 |
Agents Affiliated with this Home
-
Jenifer Scanlon

Seller's Agent in 2025
Jenifer Scanlon
The Brokerage House
(734) 664-6789
1 in this area
357 Total Sales
-
Kristen King

Seller Co-Listing Agent in 2025
Kristen King
The Brokerage House
(517) 240-3836
1 in this area
237 Total Sales
-
Pam Poling

Seller's Agent in 2021
Pam Poling
Howard Hanna Real Estate Services-Tecumseh
(517) 403-5720
22 in this area
81 Total Sales
-
Carl Poling

Seller Co-Listing Agent in 2021
Carl Poling
Howard Hanna Real Estate Services-Tecumseh
(517) 403-5719
40 in this area
203 Total Sales
Map
Source: Michigan Multiple Listing Service
MLS Number: 50024619
APN: TE0-120-4920-00
- 0 BLK Pleasant Dr
- 919 N Occidental Rd
- 681 Ridge Ln
- 700 Blk N Occidental Rd
- Integrity 2280 Plan at Indian Hills
- 410 Settlers Cove
- 301 Cree Ct
- 512 Seneca St
- 741 Lone Oak Way
- 765 Eagle View Point
- 739 Lone Oak Way
- 734 Eagle View Way
- 758 Eagle View Way
- 756 Eagle View Way
- 752 Eagle View Way
- 766 Eagle View Point
- 748 Eagle View Way
- 744 Eagle View Way
- 3820 Kaiser Rd
- 742 Eagle View Way
