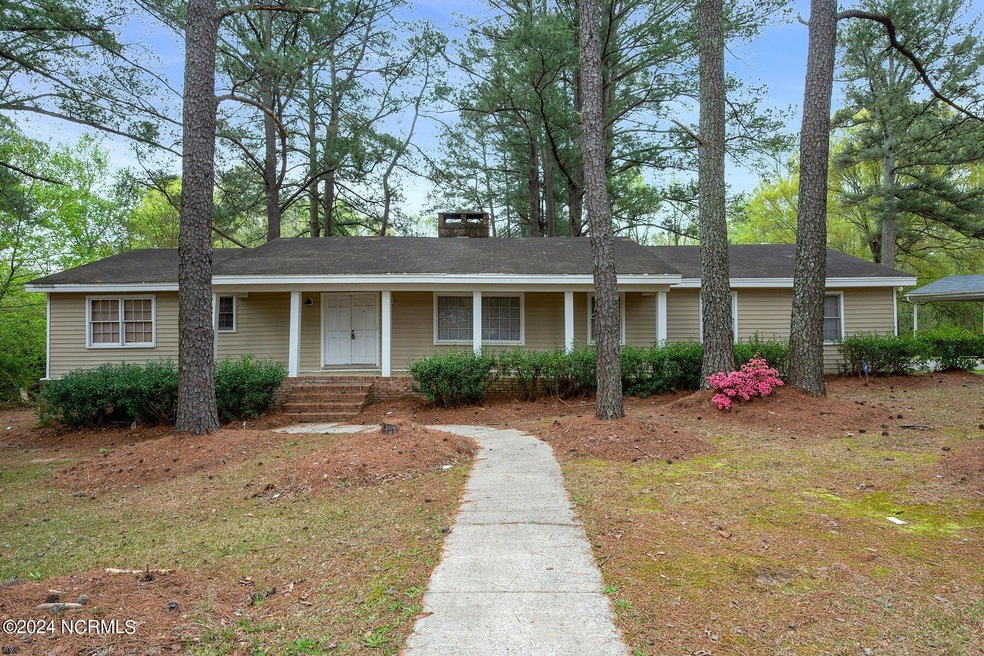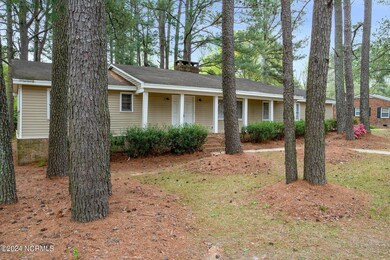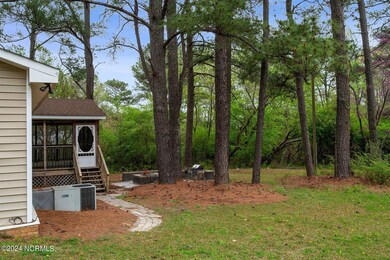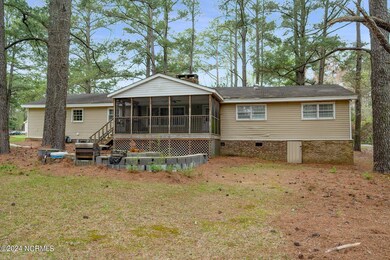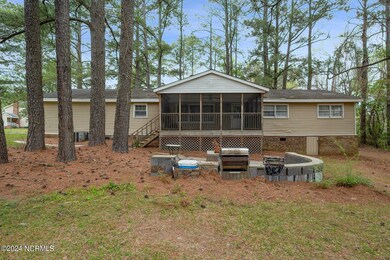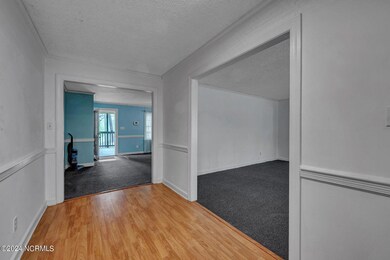
2905 Ellsworth Dr Greenville, NC 27834
Highlights
- Wooded Lot
- No HOA
- Brick Exterior Construction
- 1 Fireplace
- Covered patio or porch
- Laundry Room
About This Home
As of January 2025Single Family Home located in the Lake Ellsworth subdivision. 3br/2ba, kitchen / dining, living room, family room w/large brick fireplace. Covered rear screened porch, outdoor patio / kitchen w/stone firepit. Located in the flood plain. The home is being Sold ''as is''.
Home Details
Home Type
- Single Family
Est. Annual Taxes
- $3,045
Year Built
- Built in 1973
Lot Details
- 0.95 Acre Lot
- Lot Dimensions are 199x340x42x343
- Wooded Lot
Home Design
- Brick Exterior Construction
- Composition Roof
- Stick Built Home
Interior Spaces
- 1,842 Sq Ft Home
- 1-Story Property
- Bookcases
- Ceiling Fan
- 1 Fireplace
- Blinds
- Combination Dining and Living Room
- Attic Access Panel
Flooring
- Carpet
- Tile
- Vinyl Plank
Bedrooms and Bathrooms
- 3 Bedrooms
- 2 Full Bathrooms
- Walk-in Shower
Laundry
- Laundry Room
- Washer and Dryer Hookup
Basement
- Exterior Basement Entry
- Crawl Space
Parking
- 2 Car Attached Garage
- Garage Door Opener
- Driveway
- Additional Parking
- Off-Street Parking
Utilities
- Forced Air Heating and Cooling System
- Heat Pump System
- Heating System Uses Natural Gas
- Electric Water Heater
- Municipal Trash
Additional Features
- Energy-Efficient HVAC
- Covered patio or porch
Community Details
- No Home Owners Association
- Lake Ellsworth Subdivision
Listing and Financial Details
- Tax Lot 3
- Assessor Parcel Number 26091
Ownership History
Purchase Details
Home Financials for this Owner
Home Financials are based on the most recent Mortgage that was taken out on this home.Purchase Details
Home Financials for this Owner
Home Financials are based on the most recent Mortgage that was taken out on this home.Purchase Details
Purchase Details
Purchase Details
Home Financials for this Owner
Home Financials are based on the most recent Mortgage that was taken out on this home.Similar Homes in Greenville, NC
Home Values in the Area
Average Home Value in this Area
Purchase History
| Date | Type | Sale Price | Title Company |
|---|---|---|---|
| Warranty Deed | $140,000 | None Listed On Document | |
| Warranty Deed | $110,000 | None Listed On Document | |
| Deed | $45,000 | -- | |
| Deed | $96,000 | -- | |
| Warranty Deed | $94,000 | None Available |
Mortgage History
| Date | Status | Loan Amount | Loan Type |
|---|---|---|---|
| Previous Owner | $70,000 | Credit Line Revolving | |
| Previous Owner | $75,200 | New Conventional |
Property History
| Date | Event | Price | Change | Sq Ft Price |
|---|---|---|---|---|
| 01/28/2025 01/28/25 | Sold | $140,000 | -6.0% | $77 / Sq Ft |
| 12/29/2024 12/29/24 | Pending | -- | -- | -- |
| 12/13/2024 12/13/24 | Price Changed | $149,000 | -5.7% | $82 / Sq Ft |
| 11/13/2024 11/13/24 | For Sale | $158,000 | +43.6% | $87 / Sq Ft |
| 10/21/2024 10/21/24 | Sold | $110,000 | -26.7% | $60 / Sq Ft |
| 09/26/2024 09/26/24 | Pending | -- | -- | -- |
| 09/23/2024 09/23/24 | Price Changed | $150,000 | -24.8% | $81 / Sq Ft |
| 09/21/2024 09/21/24 | For Sale | $199,500 | 0.0% | $108 / Sq Ft |
| 09/11/2024 09/11/24 | Pending | -- | -- | -- |
| 08/07/2024 08/07/24 | For Sale | $199,500 | 0.0% | $108 / Sq Ft |
| 07/09/2024 07/09/24 | Pending | -- | -- | -- |
| 06/27/2024 06/27/24 | Price Changed | $199,500 | -20.2% | $108 / Sq Ft |
| 04/16/2024 04/16/24 | Price Changed | $250,000 | -5.7% | $136 / Sq Ft |
| 03/27/2024 03/27/24 | For Sale | $265,000 | -- | $144 / Sq Ft |
Tax History Compared to Growth
Tax History
| Year | Tax Paid | Tax Assessment Tax Assessment Total Assessment is a certain percentage of the fair market value that is determined by local assessors to be the total taxable value of land and additions on the property. | Land | Improvement |
|---|---|---|---|---|
| 2024 | $3,045 | $302,858 | $30,000 | $272,858 |
| 2023 | $1,687 | $132,470 | $16,200 | $116,270 |
| 2022 | $1,675 | $132,470 | $16,200 | $116,270 |
| 2021 | $1,657 | $132,470 | $16,200 | $116,270 |
| 2020 | $1,670 | $132,470 | $16,200 | $116,270 |
| 2019 | $1,509 | $114,687 | $16,200 | $98,487 |
| 2018 | $1,408 | $109,953 | $16,200 | $93,753 |
| 2017 | $1,408 | $109,953 | $16,200 | $93,753 |
| 2016 | $1,397 | $109,953 | $16,200 | $93,753 |
| 2015 | $1,210 | $94,919 | $16,200 | $78,719 |
| 2014 | $1,210 | $94,919 | $16,200 | $78,719 |
Agents Affiliated with this Home
-
CORD GOODSON

Seller's Agent in 2025
CORD GOODSON
TYRE REALTY GROUP INC.
(252) 413-8999
54 Total Sales
-
Keaira Murrell
K
Buyer's Agent in 2025
Keaira Murrell
Riggs Realty Group
(252) 521-1643
44 Total Sales
-
Jesse Allen

Seller's Agent in 2024
Jesse Allen
(252) 714-1686
58 Total Sales
Map
Source: Hive MLS
MLS Number: 100435207
APN: 026091
- 240 Lake Rd Unit A
- 300 Lake Rd Unit A & B
- 300 Lake Rd Unit B
- 300 Lake Rd Unit A
- 321 Lake Rd Unit B
- 2960 Tripp Ln
- 920 Spring Forest Rd Unit 5
- 904 Spring Forest Rd Unit 8
- 3015 Ellsworth Dr
- 1035 Spring Forest Rd Unit 10
- 3206 Ellsworth Dr
- 607 Spring Forest Rd Unit G
- 1252 Cross Creek Cir Unit 4
- 3303 Ellsworth Dr
- 603 Spring Forest Rd Unit A
- 1222 Cross Creek Cir Unit 5
- 527 Spring Forest Rd Unit F
- 3344 Ellsworth Dr Unit A
- 3337 Ellsworth Dr Unit B
- 529 Spring Forest Rd Unit H
