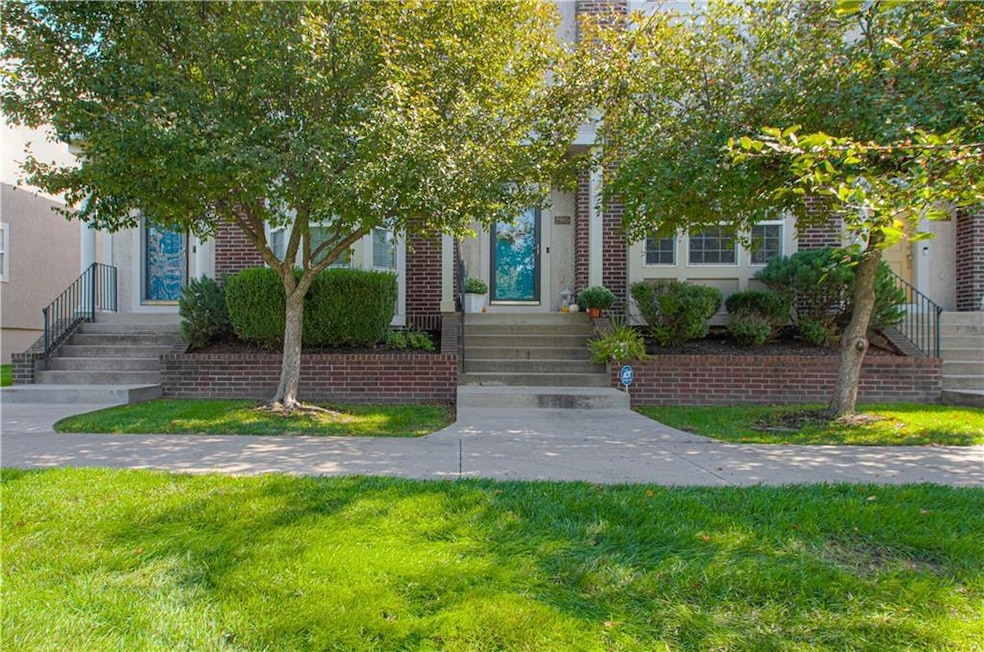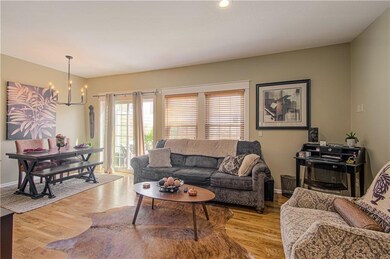2905 Gentry Park N A Kansas City, MO 64116
Estimated payment $2,556/month
Highlights
- Deck
- Contemporary Architecture
- Quartz Countertops
- North Kansas City High School Rated A-
- Wood Flooring
- Open to Family Room
About This Home
Welcome to this beautifully maintained townhouse in sought-after Northgate Village, Kansas City, MO! This inviting home features two spacious bedrooms, each with its own full bath—perfect for privacy and comfort. The main level boasts an updated half bath with a quartz countertop and a custom door, adding a touch of elegance. The kitchen is a chef’s delight with granite countertops, a stylish glass backsplash, stainless steel appliances, and a custom pantry door. Gorgeous hardwood floors flow throughout, complemented by thermal windows that bring in natural light. Step out onto the deck off the main floor—ideal for morning coffee or evening gatherings. Updated lighting and ceiling fans.
Enjoy the ease of maintenance-free living with the bonus of a roomy 2-car garage offering additional storage space. Decorated in neutral tones and tasteful finishes, this home is move-in ready and effortlessly chic. Located just minutes from downtown, nearby parks, a dog park, shopping, restaurants, and a movie theater—everything you need is right at your fingertips. Whether you're entertaining guests or enjoying a quiet evening in, this home checks all the boxes. So much to love—don’t miss your chance to make it yours!
Listing Agent
BHG Kansas City Homes Brokerage Phone: 913-620-8620 License #SP00051363 Listed on: 05/15/2025

Townhouse Details
Home Type
- Townhome
Est. Annual Taxes
- $3,635
Year Built
- Built in 2006
Lot Details
- 1,307 Sq Ft Lot
- West Facing Home
HOA Fees
- $265 Monthly HOA Fees
Parking
- 2 Car Attached Garage
- Rear-Facing Garage
- Garage Door Opener
Home Design
- Contemporary Architecture
- Traditional Architecture
- Composition Roof
- Stucco
Interior Spaces
- 1,590 Sq Ft Home
- Ceiling Fan
- Family Room
- Living Room
- Dining Room
- Crawl Space
- Laundry Room
Kitchen
- Open to Family Room
- Eat-In Kitchen
- Built-In Electric Oven
- Dishwasher
- Kitchen Island
- Quartz Countertops
- Disposal
Flooring
- Wood
- Tile
Bedrooms and Bathrooms
- 2 Bedrooms
- Walk-In Closet
Home Security
Utilities
- Forced Air Heating and Cooling System
- Heating System Uses Natural Gas
Additional Features
- Deck
- City Lot
Listing and Financial Details
- Assessor Parcel Number 17-606-00-15-2.03
- $0 special tax assessment
Community Details
Overview
- Association fees include building maint, curbside recycling, lawn service, insurance, roof repair, roof replacement, snow removal, trash
- First Residential Service Association
- Northgate Village Subdivision
Security
- Fire and Smoke Detector
Map
Home Values in the Area
Average Home Value in this Area
Property History
| Date | Event | Price | Change | Sq Ft Price |
|---|---|---|---|---|
| 09/09/2025 09/09/25 | Price Changed | $375,000 | -2.6% | $236 / Sq Ft |
| 07/02/2025 07/02/25 | Price Changed | $385,000 | -1.3% | $242 / Sq Ft |
| 05/15/2025 05/15/25 | For Sale | $390,000 | -- | $245 / Sq Ft |
Source: Heartland MLS
MLS Number: 2549158
- 2906 Howell St
- 2911 Gentry Park
- 2906 Gentry Park
- 513 E 29th Ave
- 513 E 31st Ave
- 406 E 31st Ave
- 2908 Erie Park
- 3109 Swift St
- 2412 Fayette St
- 801 E 23rd Ave
- 1010 E 22nd Ave
- 2112 Gentry St
- 2116 Erie St
- 1216 E 23rd Ave
- 1232 E 24th Ave
- 1026 E 21st Ave
- 1437 E 25th Ave
- 1440 E 24th Ave
- 3550 N Kenwood Ave
- 0 Armour Rd
- 3009 N Oak Trafficway
- 3009 N Oak Trafficway
- 3009 N Oak Trafficway
- 2600 City View Dr
- 200 E 23rd Ave
- 715 Armour Rd
- 215 E 18th Ave
- 1770 Diamond Pkwy
- 1801 Diamond Pkwy
- 2005 NE 33rd Terrace
- 1301 NE 39th St
- 4103 NE Davidson Rd
- 2021 NE Russell Rd
- 1300 NE Parvin Rd
- 3880 N Mulberry Dr
- 1600 NW 38th St Unit B-217.1411960
- 1600 NW 38th St Unit A-134.1411963
- 1600 NW 38th St Unit B-218.1411961
- 1600 NW 38th St Unit B-116.1411959
- 1600 NW 38th St Unit A-332.1411962






