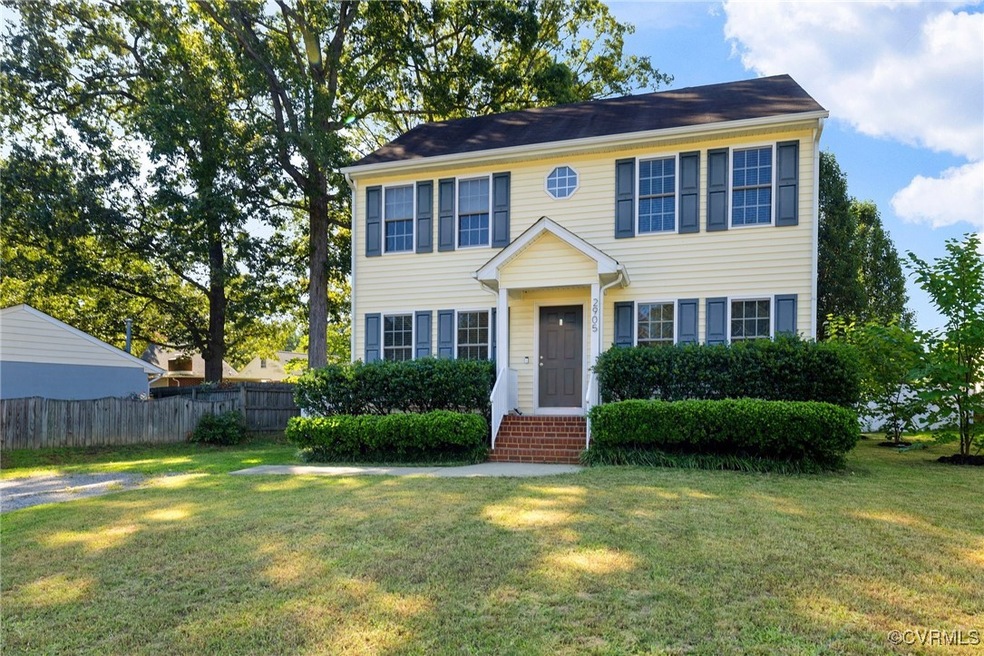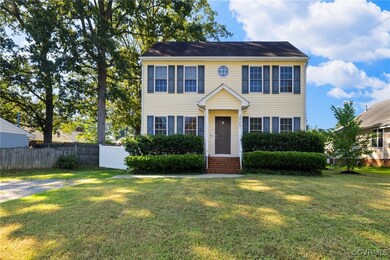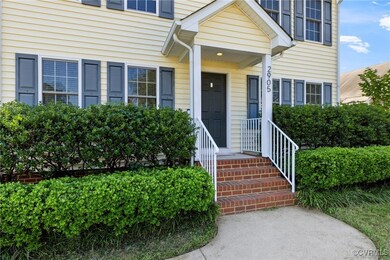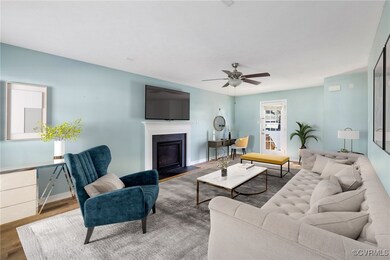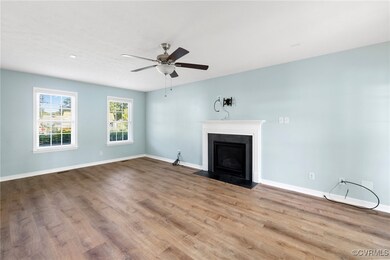
2905 Greenway Ave Henrico, VA 23228
Lakeside NeighborhoodHighlights
- Transitional Architecture
- Shed
- Central Air
- Walk-In Closet
- En-Suite Primary Bedroom
- Ceiling Fan
About This Home
As of November 2024Welcome to this GORGEOUS HOME in Prime Lakeside Location! This home, perfect for relaxation and productivity, boasts 3BR/2.1BA with just under 1500 sq ft and NEW interior paint (2024). Upon entering, you're greeted by the warmth of natural light and an open floor plan that leads you through the dining room and into the the heart of the home, the kitchen. The kitchen is a culinary delight, featuring SS appliances, plenty of counter space, and abundant storage. Off the kitchen, you'll find your laundry area and half bath for your convenience. Retreat to the living room and enjoy your gas fireplace with a mantel and slate surround creating a warm and inviting atmosphere for entertaining or relaxing. Upstairs, you can unwind in the comfort of the spacious primary bedroom with his-and-hers closets and an ensuite bath with a walk-in shower. The second and third bedrooms are private with wall-to-wall carpeting with a full hall bath and linen closet. Downstairs, exit through your living room outside-access door, directly to your oversized backyard and enjoy an evening on the patio, overlooking your garden and fire pit with masonry for a Solo Stove. Other updates include new hardwood flooring throughout downstairs (2021), new fridge (2022), new sink (2022), gas line installed for gas cooking (2019), new fence (2022), and water heater/dishwasher/washer & dryer/microwave (2019). Don't miss the opportunity to make this your dream home and experience the convenience of living in Lakeside, located close to Bryan Park, Willow Lawn, Lewis Ginter Botanical Garden, Bellevue, and just minutes from the Fan and Downtown. This home is perfectly situated for easy access to all the amenities you need! Schedule your showing today! Photos have been enhanced by virtual staging.
Last Agent to Sell the Property
Long & Foster REALTORS Brokerage Phone: (804) 218-5376 License #0225243957 Listed on: 08/06/2024

Home Details
Home Type
- Single Family
Est. Annual Taxes
- $2,700
Year Built
- Built in 2008
Lot Details
- 10,585 Sq Ft Lot
- Property is Fully Fenced
- Zoning described as R4
Home Design
- Transitional Architecture
- Brick Exterior Construction
- Slab Foundation
- Composition Roof
- Vinyl Siding
Interior Spaces
- 1,440 Sq Ft Home
- 2-Story Property
- Ceiling Fan
- Gas Fireplace
- Dining Area
Kitchen
- Gas Cooktop
- Microwave
- Dishwasher
- Laminate Countertops
Flooring
- Carpet
- Laminate
Bedrooms and Bathrooms
- 3 Bedrooms
- En-Suite Primary Bedroom
- Walk-In Closet
Laundry
- Dryer
- Washer
Outdoor Features
- Shed
- Stoop
Schools
- Lakeside Elementary School
- Moody Middle School
- Hermitage High School
Utilities
- Central Air
- Heating System Uses Natural Gas
- Heat Pump System
Listing and Financial Details
- Tax Lot 10
- Assessor Parcel Number 777-745-3868
Ownership History
Purchase Details
Home Financials for this Owner
Home Financials are based on the most recent Mortgage that was taken out on this home.Purchase Details
Home Financials for this Owner
Home Financials are based on the most recent Mortgage that was taken out on this home.Purchase Details
Home Financials for this Owner
Home Financials are based on the most recent Mortgage that was taken out on this home.Similar Homes in Henrico, VA
Home Values in the Area
Average Home Value in this Area
Purchase History
| Date | Type | Sale Price | Title Company |
|---|---|---|---|
| Deed | $395,000 | Homeland Title | |
| Warranty Deed | $245,000 | First Title | |
| Warranty Deed | $195,650 | -- |
Mortgage History
| Date | Status | Loan Amount | Loan Type |
|---|---|---|---|
| Open | $245,000 | New Conventional | |
| Previous Owner | $238,500 | Stand Alone Refi Refinance Of Original Loan | |
| Previous Owner | $237,650 | New Conventional | |
| Previous Owner | $191,468 | FHA |
Property History
| Date | Event | Price | Change | Sq Ft Price |
|---|---|---|---|---|
| 11/19/2024 11/19/24 | Sold | $395,000 | +0.3% | $274 / Sq Ft |
| 10/24/2024 10/24/24 | Pending | -- | -- | -- |
| 09/06/2024 09/06/24 | Price Changed | $394,000 | -1.3% | $274 / Sq Ft |
| 08/21/2024 08/21/24 | For Sale | $399,000 | +62.9% | $277 / Sq Ft |
| 05/23/2019 05/23/19 | Sold | $245,000 | -2.0% | $170 / Sq Ft |
| 04/22/2019 04/22/19 | Pending | -- | -- | -- |
| 04/19/2019 04/19/19 | For Sale | $250,000 | -- | $174 / Sq Ft |
Tax History Compared to Growth
Tax History
| Year | Tax Paid | Tax Assessment Tax Assessment Total Assessment is a certain percentage of the fair market value that is determined by local assessors to be the total taxable value of land and additions on the property. | Land | Improvement |
|---|---|---|---|---|
| 2024 | $3,059 | $284,900 | $76,000 | $208,900 |
| 2023 | $2,422 | $284,900 | $76,000 | $208,900 |
| 2022 | $2,137 | $251,400 | $72,000 | $179,400 |
| 2021 | $2,003 | $222,200 | $58,000 | $164,200 |
| 2020 | $1,933 | $222,200 | $58,000 | $164,200 |
| 2019 | $1,811 | $208,200 | $48,000 | $160,200 |
| 2018 | $1,720 | $197,700 | $42,000 | $155,700 |
| 2017 | $1,636 | $188,100 | $40,000 | $148,100 |
| 2016 | $1,490 | $171,300 | $40,000 | $131,300 |
| 2015 | $1,431 | $171,300 | $40,000 | $131,300 |
| 2014 | $1,431 | $164,500 | $40,000 | $124,500 |
Agents Affiliated with this Home
-
Jess McLaughlin

Seller's Agent in 2024
Jess McLaughlin
Long & Foster
(804) 218-5376
5 in this area
157 Total Sales
-
Lyndsay Jones

Buyer's Agent in 2024
Lyndsay Jones
Keller Williams Realty
(804) 205-6027
1 in this area
224 Total Sales
-
Karen Loewen

Seller's Agent in 2019
Karen Loewen
Compass
(804) 356-6772
118 Total Sales
-
A
Buyer's Agent in 2019
Angel Holthus
EXP Realty LLC
(804) 729-5188
Map
Source: Central Virginia Regional MLS
MLS Number: 2420654
APN: 777-745-3868
- 2909 Ginter St
- 5508 Impala Dr
- 2704 Greenway Ave
- 3005 Briar Ln
- 2825 Oakland Ave
- 2618 Parkside Ave
- 2610 Parkside Ave
- 2419 Dumbarton Rd
- 2518 Parkside Ave
- 2912 Pinehurst Rd
- 2407 Dumbarton Rd
- 2405 Dumbarton Rd
- 2302 Ginter St
- 6 Waterfall Rd
- 21 Rock Garden Ln
- 2511 Kenwood Ave
- 27 Red Fox Ln
- 21 Meadowlark Ln
- 2505 Burnley Ave
- 2211 Oakwood Ln
