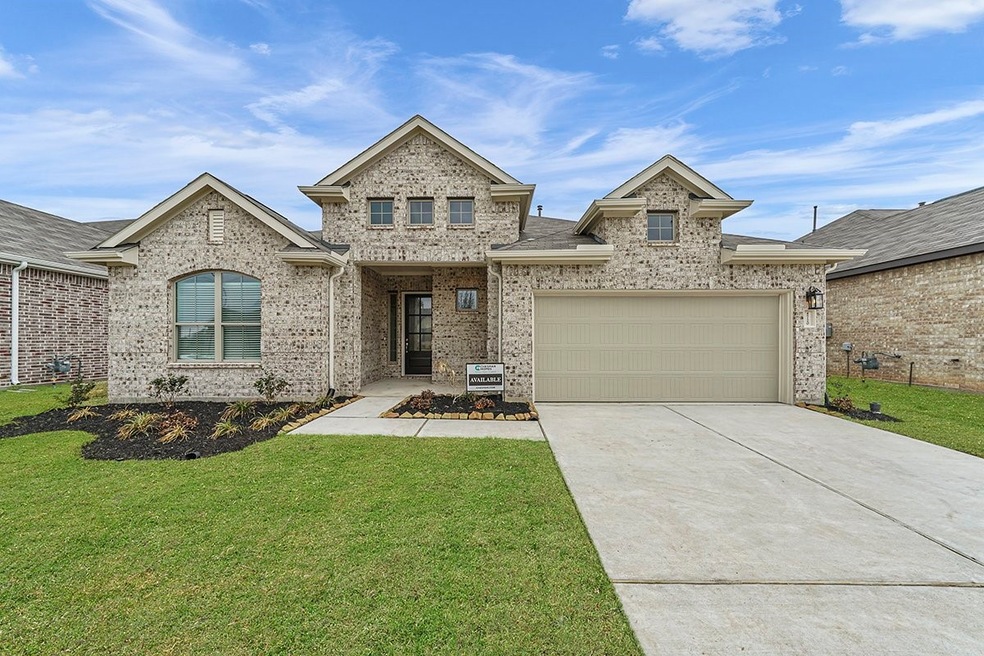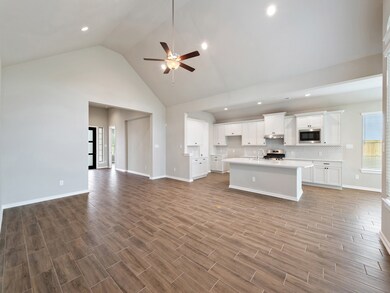
2905 Lago Costa Dr Texas City, TX 77568
Highlights
- Under Construction
- Deck
- High Ceiling
- Green Roof
- Traditional Architecture
- Granite Countertops
About This Home
As of August 2023ENOUGH ROOM FOR THE WHOLE FAMILY! The Effortlessly Luxurious Bradford home houses 4 bedrooms, 3 full bathrooms, Study and a Covered Outdoor Living Space. The Wide Open Great Space includes a gourmet Island Kitchen, Spacious Casual Dining. Private Primary Suite offers retreat bath with his and hers sinks, and a large walk-in closet. All the common areas have beautiful Tile wood floors for added elegance. The family room has a floor plug so you can easily accommodate your furniture. This home is complete with 2" blinds, Sprinkler System, Fully Sodded Yard, Full Gutters, and a Security System. **Note** HOME IS UNDER CONSTRUCTION. Photos are REPRESENTATIVE of the plan/layout and are not of the actual home. Selections, colors, and finishes will vary. For more info, contact Chesmar Homes in Lago Mar. May/June 2023 estimated completion.
Home Details
Home Type
- Single Family
Year Built
- Built in 2023 | Under Construction
Lot Details
- 6,600 Sq Ft Lot
- Lot Dimensions are 55x120
- East Facing Home
- Back Yard Fenced
- Sprinkler System
HOA Fees
- $117 Monthly HOA Fees
Parking
- 2 Car Attached Garage
Home Design
- Traditional Architecture
- Brick Exterior Construction
- Slab Foundation
- Composition Roof
- Cement Siding
- Stone Siding
- Stucco
Interior Spaces
- 2,341 Sq Ft Home
- 1-Story Property
- High Ceiling
- Ceiling Fan
- Window Treatments
- Family Room
- Home Office
Kitchen
- Convection Oven
- Gas Range
- Microwave
- Dishwasher
- Granite Countertops
- Disposal
Flooring
- Carpet
- Tile
Bedrooms and Bathrooms
- 4 Bedrooms
- 3 Full Bathrooms
- Separate Shower
Laundry
- Dryer
- Washer
Home Security
- Security System Owned
- Fire and Smoke Detector
Eco-Friendly Details
- Green Roof
- ENERGY STAR Qualified Appliances
- Energy-Efficient Windows with Low Emissivity
- Energy-Efficient HVAC
- Energy-Efficient Thermostat
- Ventilation
Outdoor Features
- Deck
- Covered patio or porch
Schools
- Lobit Elementary School
- Lobit Middle School
- Dickinson High School
Utilities
- Central Heating and Cooling System
- Heating System Uses Gas
- Programmable Thermostat
Community Details
Overview
- Pmg Association, Phone Number (713) 329-7100
- Built by Chesmar Homes
- Lago Mar Subdivision
Recreation
- Community Pool
Similar Homes in Texas City, TX
Home Values in the Area
Average Home Value in this Area
Property History
| Date | Event | Price | Change | Sq Ft Price |
|---|---|---|---|---|
| 06/28/2025 06/28/25 | Price Changed | $325,000 | -3.8% | $138 / Sq Ft |
| 05/22/2025 05/22/25 | Price Changed | $337,777 | -0.7% | $144 / Sq Ft |
| 05/15/2025 05/15/25 | Price Changed | $340,000 | -2.0% | $145 / Sq Ft |
| 05/01/2025 05/01/25 | Price Changed | $347,000 | -2.8% | $148 / Sq Ft |
| 04/24/2025 04/24/25 | Price Changed | $357,000 | -3.1% | $152 / Sq Ft |
| 04/17/2025 04/17/25 | Price Changed | $368,450 | -0.3% | $157 / Sq Ft |
| 04/10/2025 04/10/25 | Price Changed | $369,450 | -0.3% | $157 / Sq Ft |
| 04/04/2025 04/04/25 | Price Changed | $370,450 | -1.3% | $158 / Sq Ft |
| 03/21/2025 03/21/25 | For Sale | $375,450 | -10.2% | $160 / Sq Ft |
| 08/31/2023 08/31/23 | Sold | -- | -- | -- |
| 08/01/2023 08/01/23 | Pending | -- | -- | -- |
| 02/16/2023 02/16/23 | Price Changed | $417,865 | -2.3% | $178 / Sq Ft |
| 01/24/2023 01/24/23 | Price Changed | $427,865 | 0.0% | $183 / Sq Ft |
| 01/24/2023 01/24/23 | For Sale | $427,990 | -- | $183 / Sq Ft |
Tax History Compared to Growth
Agents Affiliated with this Home
-
Michelle Nieblas

Seller's Agent in 2025
Michelle Nieblas
eXp Realty, LLC
(512) 586-6680
-
D
Seller's Agent in 2023
Daisy López
Chesmar Homes
-
Marcus Dunigan

Buyer's Agent in 2023
Marcus Dunigan
Orchard Brokerage
(443) 683-9756
1 in this area
78 Total Sales
Map
Source: Houston Association of REALTORS®
MLS Number: 75576130
- 13821 Bahia Bay Dr
- 13604 Sabine Lake Dr
- 2921 Lago Costa Dr
- 13813 Bahia Bay Dr
- 2904 Lago Costa Dr
- TBD Mc Kinney Dr
- 0 Amato St Unit 77174350
- 0 Interstste 45 Lake Unit 47993519
- 2307 Scott St
- 2412 Meadow Ln
- 2302 Oaklawn Dr
- 2115 Scott St
- 2706 Meadow Ln
- 2225 Lake Rd
- 2217 Meadow Ln
- 2710 Meadow Ln
- 2310 Pecos St
- 2217 Pessara St
- 2115 Oaklawn Dr
- 1307 Pirtle St





