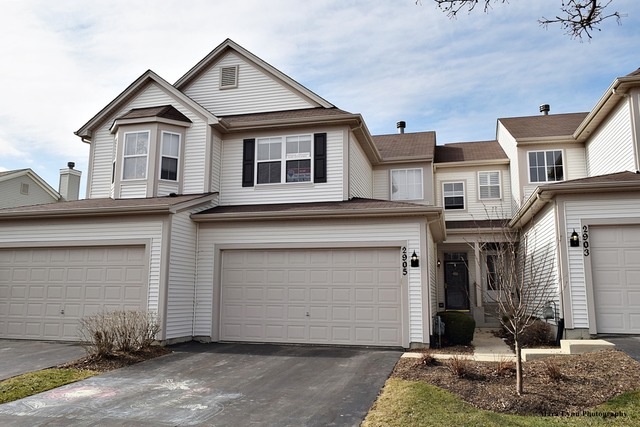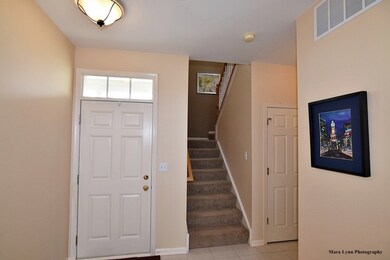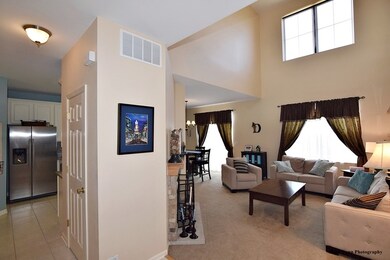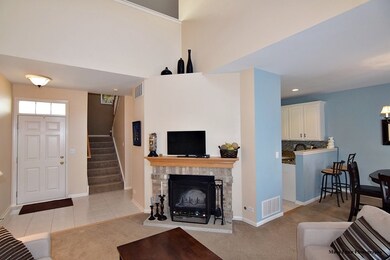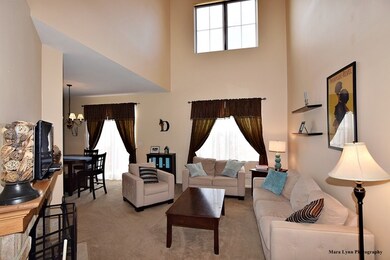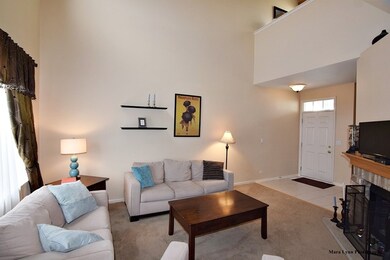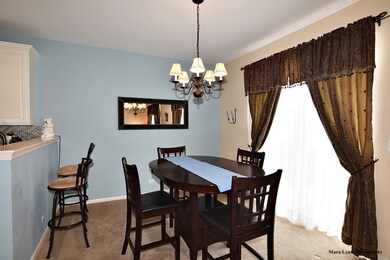
2905 Langston Cir Saint Charles, IL 60175
Harvest Hills NeighborhoodEstimated Value: $313,000 - $358,000
Highlights
- Deck
- Loft
- Attached Garage
- Richmond Intermediate School Rated A
- Walk-In Pantry
- Forced Air Heating and Cooling System
About This Home
As of May 2016Gorgeous move-in ready townhome awaits you - plus it features a FINISHED English basement!! Stunning kitchen features 42" white cabinets with crown moulding and upgraded pulls, granite counters, tile backsplash, upgraded faucet, new stainless appliances and tile flooring! Spacious living room with cozy fireplace featuring brick surround opens to dining room with slider to back deck. Upstairs features a large master bedroom with two closets and access to large bathroom with dual sinks and tile flooring. A spacious second bedroom and loft complete the upstairs. Finished lower level includes a huge family room with lots of natural light, plenty of storage and a nicely finished full bath! Hot water heater and water softener are both approximately 4 years old. All of this located close to bike paths, park, tennis courts, dog park, water park and plenty of shopping and restaurants! Check it out before it's gone!
Last Listed By
RE/MAX All Pro - St Charles License #475125795 Listed on: 02/23/2016

Property Details
Home Type
- Condominium
Est. Annual Taxes
- $6,489
Year Built
- 2003
HOA Fees
- $180 per month
Parking
- Attached Garage
- Garage Transmitter
- Garage Door Opener
- Driveway
- Parking Included in Price
- Garage Is Owned
Home Design
- Vinyl Siding
Interior Spaces
- Primary Bathroom is a Full Bathroom
- Attached Fireplace Door
- Loft
Kitchen
- Walk-In Pantry
- Oven or Range
- Microwave
- Dishwasher
- Disposal
Laundry
- Dryer
- Washer
Finished Basement
- English Basement
- Finished Basement Bathroom
Outdoor Features
- Deck
Utilities
- Forced Air Heating and Cooling System
- Heating System Uses Gas
Community Details
- Pets Allowed
Listing and Financial Details
- Homeowner Tax Exemptions
Ownership History
Purchase Details
Purchase Details
Home Financials for this Owner
Home Financials are based on the most recent Mortgage that was taken out on this home.Purchase Details
Home Financials for this Owner
Home Financials are based on the most recent Mortgage that was taken out on this home.Purchase Details
Home Financials for this Owner
Home Financials are based on the most recent Mortgage that was taken out on this home.Similar Homes in the area
Home Values in the Area
Average Home Value in this Area
Purchase History
| Date | Buyer | Sale Price | Title Company |
|---|---|---|---|
| Camarata Brian A | -- | None Listed On Document | |
| Camarata Brian | $210,000 | Regency Title Services Inc | |
| Dusing Thomas J | $243,500 | Pntn | |
| Perrino Staal Michael K | $208,000 | Chicago Title Insurance Comp |
Mortgage History
| Date | Status | Borrower | Loan Amount |
|---|---|---|---|
| Previous Owner | Camarata Brian | $168,000 | |
| Previous Owner | Dusing Thomas J | $214,590 | |
| Previous Owner | Dusing Thomas J | $227,156 | |
| Previous Owner | Dusing Thomas J | $194,800 | |
| Previous Owner | Dusing Thomas J | $36,525 | |
| Previous Owner | Perrino Staal Michael K | $166,000 |
Property History
| Date | Event | Price | Change | Sq Ft Price |
|---|---|---|---|---|
| 05/05/2016 05/05/16 | Sold | $210,000 | -2.2% | $136 / Sq Ft |
| 03/04/2016 03/04/16 | Pending | -- | -- | -- |
| 02/23/2016 02/23/16 | For Sale | $214,800 | -- | $139 / Sq Ft |
Tax History Compared to Growth
Tax History
| Year | Tax Paid | Tax Assessment Tax Assessment Total Assessment is a certain percentage of the fair market value that is determined by local assessors to be the total taxable value of land and additions on the property. | Land | Improvement |
|---|---|---|---|---|
| 2023 | $6,489 | $89,083 | $20,998 | $68,085 |
| 2022 | $5,647 | $75,937 | $20,969 | $54,968 |
| 2021 | $5,414 | $72,383 | $19,988 | $52,395 |
| 2020 | $5,352 | $71,033 | $19,615 | $51,418 |
| 2019 | $5,251 | $69,627 | $19,227 | $50,400 |
| 2018 | $4,986 | $66,110 | $18,873 | $47,237 |
| 2017 | $4,847 | $63,850 | $18,228 | $45,622 |
| 2016 | $5,080 | $61,608 | $17,588 | $44,020 |
| 2015 | -- | $59,001 | $17,398 | $41,603 |
| 2014 | -- | $56,249 | $17,398 | $38,851 |
| 2013 | -- | $63,278 | $17,572 | $45,706 |
Agents Affiliated with this Home
-
Mary Reuter Kenney

Seller's Agent in 2016
Mary Reuter Kenney
RE/MAX
(630) 204-5539
7 in this area
146 Total Sales
-
Melissa Johnson

Seller Co-Listing Agent in 2016
Melissa Johnson
RE/MAX
(630) 740-2632
3 in this area
94 Total Sales
-
Robyn Huffar

Buyer's Agent in 2016
Robyn Huffar
Your Choice Real Estate Serv
(847) 347-6369
18 Total Sales
Map
Source: Midwest Real Estate Data (MRED)
MLS Number: MRD09146578
APN: 09-32-179-082
- 317 Tower Hill Dr
- 531 Red Sky Dr
- 211 Grand Ridge Rd
- 2958 Renard Ln Unit 2
- 3122 W Main St
- 257 Kennedy Dr
- 128 Walnut Dr Unit 7
- 320 Hamilton Rd
- 2627 Camden St
- 3341 Hillcrest Rd
- 322 Larsdotter Ln
- 1607 Oak St
- 2262 Rockefeller Dr
- 334 Willowbrook Way
- 301 Willowbrook Way
- 2730 Lorraine Cir
- 2218 Rockefeller Dr Unit 2218
- 261 Willowbrook Way Unit 2
- 38W512 E Mary Ln
- 318 S 13th St
- 2905 Langston Cir
- 2907 Langston Cir
- 2903 Langston Cir
- 2901 Langston Cir
- 2906 Langston Cir
- 2904 Langston Cir Unit 4
- 2908 Langston Cir
- 2902 Langston Cir
- 2914 Langston Cir
- 2916 Langston Cir Unit 4
- 2916 Langston Cir Unit 2916
- 2917 Langston Cir Unit 4
- 2911 Langston Cir
- 2915 Langston Cir
- 2909 Langston Cir
- 2912 Langston Cir
- 506 Heritage Ct
- 510 Heritage Ct
- 504 Heritage Ct
- 502 Heritage Ct
