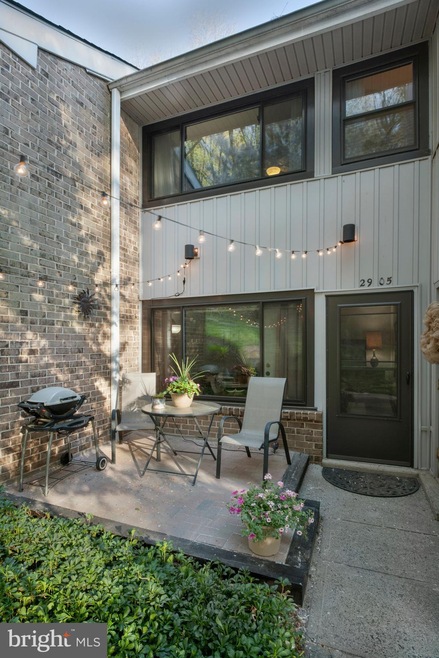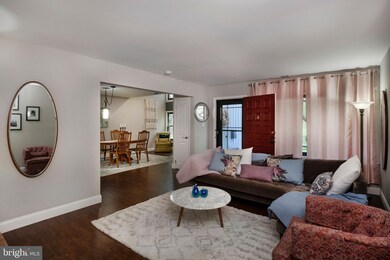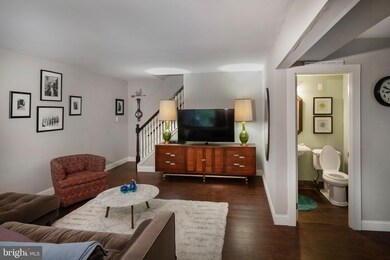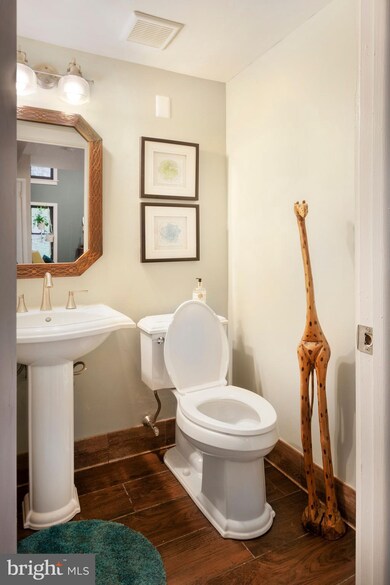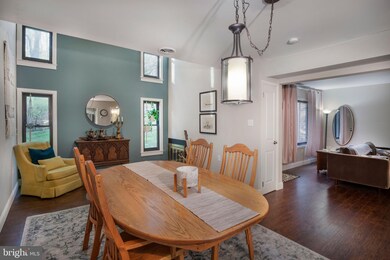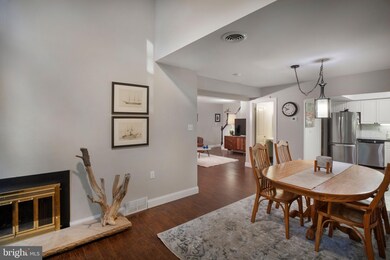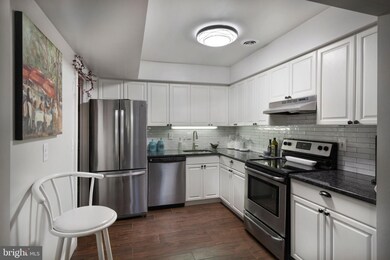
2905 Monterey Ct Unit 2905 Springfield, PA 19064
Highlights
- View of Trees or Woods
- Traditional Architecture
- Community Pool
- Loomis Elementary School Rated A
- 1 Fireplace
- Stainless Steel Appliances
About This Home
As of June 2021Completely updated townhome available in Marple Woods Community! 2905 Monterey Ct. backs up to the serenity of the woods, providing a private feel. Enter the first floor to find the family room open to the dining room and kitchen with all new flooring. The kitchen is updated with newer appliances, and countertops, and has a walk-in pantry for extra storage. The dining room flows into a sitting area which is open to the second floor making the space feel large and open. An updated powder room is also centrally located on this floor. Upstairs you'll find a renovated full hall bathroom with barn door. The Master bedroom also offers it's own fully renovated master bathroom complete with double sinks. Down the hall is the second bedroom, and laundry closet. Marple Newtown School District, community pool, short drive to downtown Media, Springfield Mall, Rolling Green Golf Club and more. All showings to be the weekend of April 24th.
Townhouse Details
Home Type
- Townhome
Est. Annual Taxes
- $2,820
Year Built
- Built in 1973
HOA Fees
- $435 Monthly HOA Fees
Home Design
- Traditional Architecture
- Frame Construction
- Masonry
Interior Spaces
- 1,456 Sq Ft Home
- Property has 2 Levels
- 1 Fireplace
- Family Room Off Kitchen
- Combination Kitchen and Dining Room
- Views of Woods
- Stainless Steel Appliances
Bedrooms and Bathrooms
- 2 Bedrooms
Laundry
- Laundry Room
- Laundry on upper level
Parking
- 1 Open Parking Space
- 1 Parking Space
- Parking Lot
- 1 Assigned Parking Space
Utilities
- Forced Air Heating and Cooling System
- Electric Water Heater
Additional Features
- Patio
- Property is in excellent condition
Listing and Financial Details
- Tax Lot 004-000
- Assessor Parcel Number 25-00-03070-37
Community Details
Overview
- $1,200 Capital Contribution Fee
- Association fees include common area maintenance, exterior building maintenance, heat, lawn maintenance, pool(s), sewer, snow removal, trash, water
- San Francisco East HOA, Phone Number (855) 399-8917
- Marplewoods Subdivision
Recreation
- Community Pool
Ownership History
Purchase Details
Home Financials for this Owner
Home Financials are based on the most recent Mortgage that was taken out on this home.Purchase Details
Home Financials for this Owner
Home Financials are based on the most recent Mortgage that was taken out on this home.Purchase Details
Home Financials for this Owner
Home Financials are based on the most recent Mortgage that was taken out on this home.Purchase Details
Home Financials for this Owner
Home Financials are based on the most recent Mortgage that was taken out on this home.Similar Homes in the area
Home Values in the Area
Average Home Value in this Area
Purchase History
| Date | Type | Sale Price | Title Company |
|---|---|---|---|
| Deed | $260,000 | Keystone Premier Stlmt Svcs | |
| Deed | $167,500 | None Available | |
| Interfamily Deed Transfer | -- | None Available | |
| Deed | $205,500 | None Available |
Mortgage History
| Date | Status | Loan Amount | Loan Type |
|---|---|---|---|
| Open | $247,000 | New Conventional | |
| Previous Owner | $69,000 | Credit Line Revolving | |
| Previous Owner | $85,000 | New Conventional | |
| Previous Owner | $127,500 | New Conventional | |
| Previous Owner | $164,400 | Fannie Mae Freddie Mac |
Property History
| Date | Event | Price | Change | Sq Ft Price |
|---|---|---|---|---|
| 05/29/2025 05/29/25 | For Sale | $325,000 | +25.0% | $223 / Sq Ft |
| 06/22/2021 06/22/21 | Sold | $260,000 | +13.1% | $179 / Sq Ft |
| 04/27/2021 04/27/21 | Pending | -- | -- | -- |
| 04/21/2021 04/21/21 | For Sale | $229,900 | +37.3% | $158 / Sq Ft |
| 07/06/2018 07/06/18 | Sold | $167,500 | -1.5% | $115 / Sq Ft |
| 04/28/2018 04/28/18 | Pending | -- | -- | -- |
| 04/23/2018 04/23/18 | For Sale | $170,000 | -- | $117 / Sq Ft |
Tax History Compared to Growth
Tax History
| Year | Tax Paid | Tax Assessment Tax Assessment Total Assessment is a certain percentage of the fair market value that is determined by local assessors to be the total taxable value of land and additions on the property. | Land | Improvement |
|---|---|---|---|---|
| 2024 | $3,029 | $175,290 | $34,940 | $140,350 |
| 2023 | $2,933 | $175,290 | $34,940 | $140,350 |
| 2022 | $2,878 | $175,290 | $34,940 | $140,350 |
| 2021 | $4,343 | $175,290 | $34,940 | $140,350 |
| 2020 | $2,849 | $99,000 | $34,940 | $64,060 |
| 2019 | $2,815 | $99,000 | $34,940 | $64,060 |
| 2018 | $2,785 | $99,000 | $0 | $0 |
| 2017 | $2,787 | $99,000 | $0 | $0 |
| 2016 | $543 | $99,000 | $0 | $0 |
| 2015 | $543 | $99,000 | $0 | $0 |
| 2014 | $543 | $99,000 | $0 | $0 |
Agents Affiliated with this Home
-
Bob Kline

Seller's Agent in 2025
Bob Kline
BHHS Fox & Roach
(610) 804-9716
9 in this area
39 Total Sales
-
Brittany Pereira

Seller's Agent in 2021
Brittany Pereira
Bagelman Realty
(484) 479-4465
4 in this area
16 Total Sales
-
ANGELA PEREIRA
A
Seller Co-Listing Agent in 2021
ANGELA PEREIRA
Bagelman Realty
(484) 802-4357
4 in this area
20 Total Sales
-
Hailey Petransky
H
Buyer's Agent in 2021
Hailey Petransky
Keller Williams Real Estate - Media
(484) 540-5008
2 in this area
77 Total Sales
-
Tom Kerrigan

Seller's Agent in 2018
Tom Kerrigan
RE/MAX
(610) 322-9514
37 Total Sales
Map
Source: Bright MLS
MLS Number: PADE543674
APN: 25-00-03070-37
- 708 Marple Woods Dr Unit 708C
- 313 Avian Alley
- 420 Ravenscliff Dr
- 776 Barry Dr
- 901 Crum Creek Rd
- 10 Kincaid Ct
- 732 Rhoads Dr
- 105 Longview Dr
- 632 Old School House Dr
- 565 State Rd
- 1008 Richmond Rd
- 540 W Springfield Rd
- 522 W Springfield Rd
- 896 Palmers Mill Rd
- 23 N Britton Rd
- 180 Foxcatcher Ln
- 314 Spring Valley Rd
- 422 Oak Valley Rd
- 15 Christine Ln
- 411 Hidden Valley Rd
