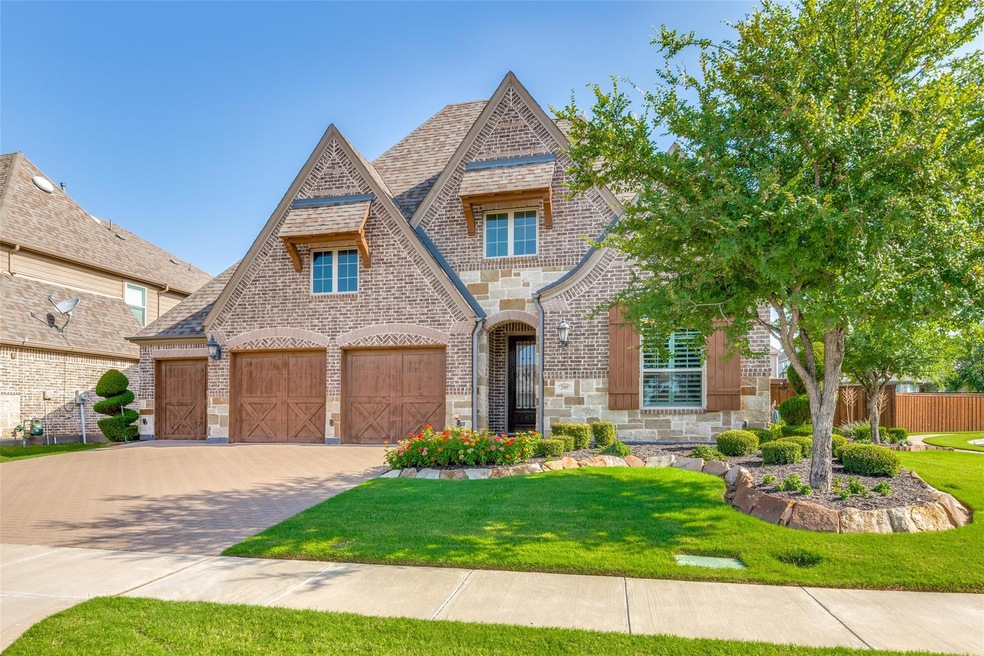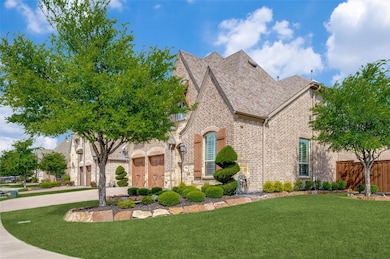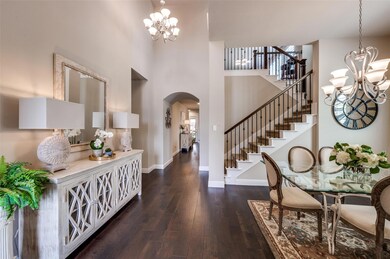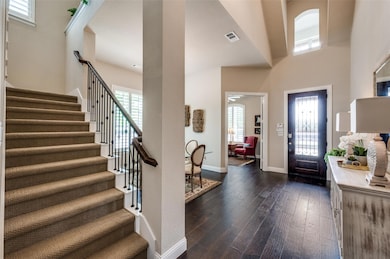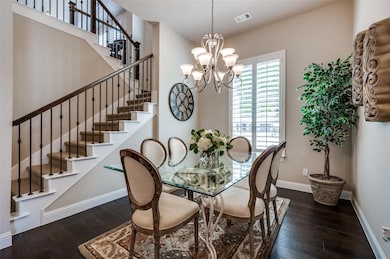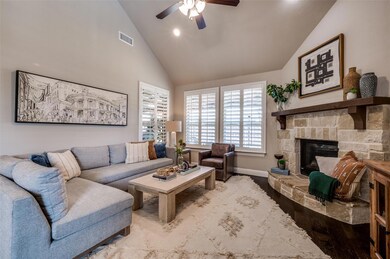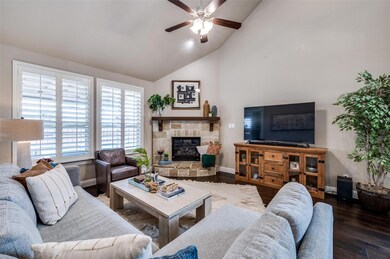
2905 Montreaux the Colony, TX 75056
The Tribute NeighborhoodEstimated payment $5,999/month
Highlights
- Open Floorplan
- Wood Flooring
- Golf Cart Garage
- Traditional Architecture
- Outdoor Kitchen
- Corner Lot
About This Home
WELCOME HOME to this gorgeous Highland Home with a true 3-car garage, situated on a large cul-de-sac in the desirable Tribute Lakeside Golf and Resort Community. This spacious home sits on a quarter of an acre with 4 bedrooms, a dedicated office at the front of the home and a 2nd bed downstairs. Upon entering you'll be greeted by an inviting foyer that boast loads of natural light. This home features plantation shutters, upgraded hardwood floors and luxury low-profile carpet throughout. The primary bedroom is cozy and spacious with room for a seating area. The ensuite bath has double sinks, soaking tub and beautiful quartz countertops with a vanity. Upstairs features a game room and flex space that is perfect for a play room, game day or any entertaining. The HUGE backyard has a dream patio with outdoor kitchen, stamped concrete floor and a bar. Relax out back under your pergola while watching the kiddos play. There is still plenty of space to add a pool, playset or whatever suites your needs. The 3-car garage has plenty of space for multiple vehicles, golf cart and extra storage with a door and easy access to the backyard. And there is even a built in storm shelter. The Tribute is home to miles of hiking and biking trails, resort style pools, year round events for all and is nestled on the shores of Lake Lewisville. Just minutes away from prime dining and shopping at The Star, Grandscape and the Stonebriar center. This is a MUST SEE!
Listing Agent
EXP REALTY Brokerage Phone: 469-588-5335 License #0627984 Listed on: 04/09/2025

Home Details
Home Type
- Single Family
Est. Annual Taxes
- $14,420
Year Built
- Built in 2017
Lot Details
- 10,454 Sq Ft Lot
- Cul-De-Sac
- Wood Fence
- Landscaped
- Permeable Paving
- Corner Lot
- Sprinkler System
- Few Trees
- Private Yard
- Back Yard
HOA Fees
- $100 Monthly HOA Fees
Parking
- 3 Car Direct Access Garage
- Attached Carport
- Parking Accessed On Kitchen Level
- Lighted Parking
- Front Facing Garage
- Side by Side Parking
- Epoxy
- Garage Door Opener
- Driveway
- Paver Block
- Additional Parking
- Golf Cart Garage
Home Design
- Traditional Architecture
- Brick Exterior Construction
- Slab Foundation
- Composition Roof
Interior Spaces
- 3,052 Sq Ft Home
- 2-Story Property
- Open Floorplan
- Wired For Data
- Ceiling Fan
- Decorative Fireplace
- Gas Fireplace
- Living Room with Fireplace
Kitchen
- Eat-In Kitchen
- Electric Oven
- Gas Cooktop
- <<microwave>>
- Dishwasher
- Kitchen Island
- Granite Countertops
- Disposal
Flooring
- Wood
- Carpet
Bedrooms and Bathrooms
- 4 Bedrooms
- Walk-In Closet
- 4 Full Bathrooms
- Double Vanity
Home Security
- Home Security System
- Carbon Monoxide Detectors
- Fire and Smoke Detector
Outdoor Features
- Covered patio or porch
- Outdoor Kitchen
- Exterior Lighting
- Outdoor Storage
- Built-In Barbecue
- Rain Gutters
Schools
- Prestwick Elementary School
- Little Elm High School
Utilities
- Central Heating and Cooling System
- Underground Utilities
- High Speed Internet
- Phone Available
- Cable TV Available
Community Details
- Association fees include all facilities, management, ground maintenance
- Cma Association
- Westbury At Tribute Ph 2 Subdivision
Listing and Financial Details
- Legal Lot and Block 63 / F
- Assessor Parcel Number R699783
Map
Home Values in the Area
Average Home Value in this Area
Tax History
| Year | Tax Paid | Tax Assessment Tax Assessment Total Assessment is a certain percentage of the fair market value that is determined by local assessors to be the total taxable value of land and additions on the property. | Land | Improvement |
|---|---|---|---|---|
| 2024 | $15,705 | $766,827 | $0 | $0 |
| 2023 | $13,050 | $697,115 | $172,999 | $573,002 |
| 2022 | $14,420 | $633,741 | $172,999 | $522,855 |
| 2021 | $13,675 | $576,128 | $119,527 | $456,601 |
| 2020 | $12,724 | $525,000 | $119,527 | $405,473 |
| 2019 | $13,146 | $520,000 | $119,527 | $400,473 |
| 2018 | $12,392 | $507,270 | $119,527 | $387,743 |
| 2017 | $1,057 | $43,030 | $43,030 | $0 |
Property History
| Date | Event | Price | Change | Sq Ft Price |
|---|---|---|---|---|
| 06/16/2025 06/16/25 | Pending | -- | -- | -- |
| 05/10/2025 05/10/25 | Price Changed | $848,000 | -0.2% | $278 / Sq Ft |
| 04/18/2025 04/18/25 | For Sale | $850,000 | -- | $279 / Sq Ft |
Purchase History
| Date | Type | Sale Price | Title Company |
|---|---|---|---|
| Vendors Lien | -- | Old Republic National Title | |
| Special Warranty Deed | -- | Old Republic Title Company |
Mortgage History
| Date | Status | Loan Amount | Loan Type |
|---|---|---|---|
| Open | $259,645 | New Conventional | |
| Previous Owner | $11,000,000 | Construction |
Similar Homes in the area
Source: North Texas Real Estate Information Systems (NTREIS)
MLS Number: 20897580
APN: R699783
