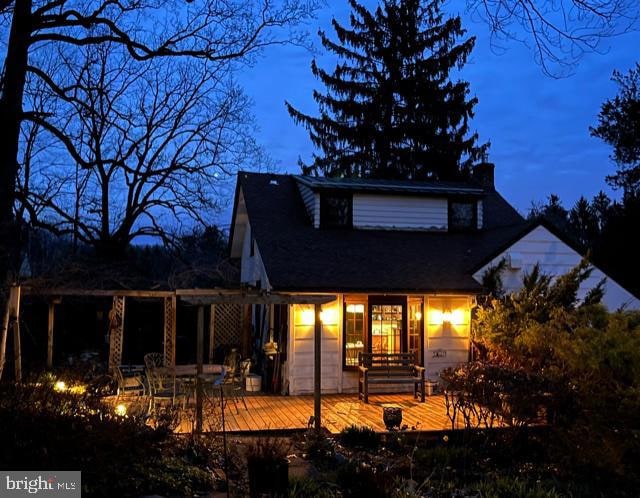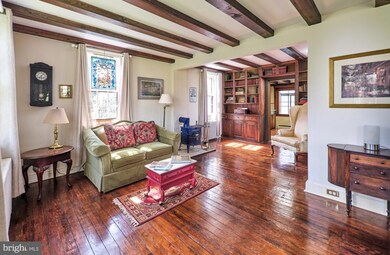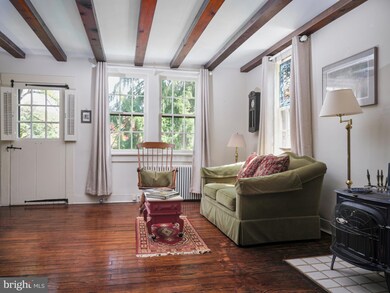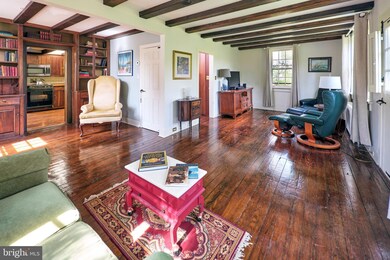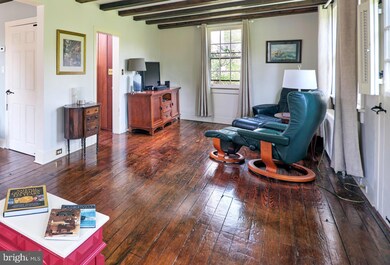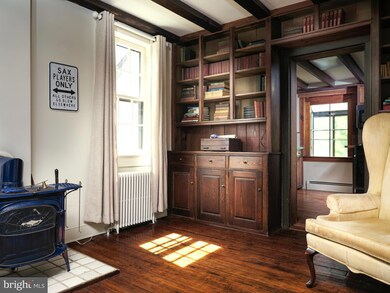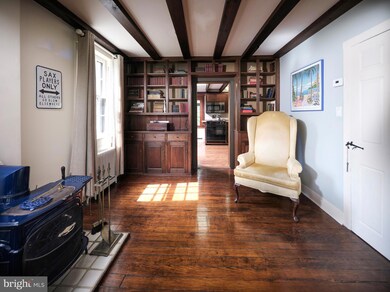
2905 N Sugan Rd New Hope, PA 18938
Estimated Value: $555,000 - $711,000
Highlights
- In Ground Pool
- Open Floorplan
- Cape Cod Architecture
- New Hope-Solebury Upper Elementary School Rated A
- Curved or Spiral Staircase
- Deck
About This Home
As of November 2022Presenting a true treasure right in the center of Solebury Village, this charming 1920’s cottage is
center stage. Tucked away with great park-like frontage, this well maintained and preserved
property leaves all to the imagination.
Beyond a stone walkway and moss covered stone wall, you enter this endearing and adorable home. An open
living/dining room combination welcomes you with original flooring that flows throughout the entire
first floor. Built in bookshelves store a wealth of reading material, some of which dates back to
the 1800’s. Plentiful sunshine makes its way in through windows, making this home light and
bright. In the rear of the home is an eat-in kitchen that also features built in shelving for added
storage and display. A huge bay window provides an opportunity to dine indoors with a view. A
side entry leads to a large deck, offering an extended space for entertaining and dining. A remodeled full
bathroom completes the main floor.
The upper level comprises two generously sized, light flooded bedrooms, each with deep closets for storage. The lower level is accessible via a staircase from the main level and an additional entrance exists on the side of the home. Off the side entrance and thoughtfully situated is the built in pool which is bound to provide enjoyment and expands the choices of entertainment venue. Extensive and diverse plantings are traversed via stone paths which enhance the storybook setting. A large wooden shed allows ample storage for garden/lawn equipment and supplies. The attractive plantings which have been enjoyed by
previous owners are protected by a deer fence at the back of the property and preserves the
grounds for its future owner.
Located minutes from Peddlers Village, New Hope Boro and main traffic arteries, not to mention
a fantastic school district…Masks required by all parties.
Last Agent to Sell the Property
Coldwell Banker Hearthside-Lahaska License #RS285746 Listed on: 05/03/2022

Last Buyer's Agent
Coldwell Banker Hearthside-Lahaska License #RS285746 Listed on: 05/03/2022

Home Details
Home Type
- Single Family
Est. Annual Taxes
- $5,829
Year Built
- Built in 1920
Lot Details
- 0.8 Acre Lot
- Lot Dimensions are 121.00 x 289.00
- Wire Fence
- Landscaped
- Private Lot
- Secluded Lot
- Backs to Trees or Woods
- Back, Front, and Side Yard
- Property is in average condition
- Property is zoned R2
Home Design
- Cape Cod Architecture
- Stone Foundation
- Plaster Walls
- Frame Construction
- Asphalt Roof
Interior Spaces
- 1,102 Sq Ft Home
- Property has 2 Levels
- Open Floorplan
- Curved or Spiral Staircase
- Built-In Features
- Beamed Ceilings
- Double Pane Windows
- Double Hung Windows
- Combination Dining and Living Room
- Wood Flooring
Kitchen
- Eat-In Kitchen
- Electric Oven or Range
- Self-Cleaning Oven
- Built-In Range
- Dishwasher
Bedrooms and Bathrooms
- 2 Bedrooms
- 1 Full Bathroom
Basement
- Basement Fills Entire Space Under The House
- Laundry in Basement
Parking
- 3 Parking Spaces
- 3 Driveway Spaces
- Private Parking
- Shared Driveway
Outdoor Features
- In Ground Pool
- Deck
- Exterior Lighting
- Shed
- Outbuilding
- Porch
Schools
- New Hope-Solebury Elementary And Middle School
- New Hope-Solebury High School
Utilities
- Radiator
- Heating System Uses Oil
- 120/240V
- Oil Water Heater
- On Site Septic
- Cable TV Available
Community Details
- No Home Owners Association
Listing and Financial Details
- Tax Lot 095.001
- Assessor Parcel Number 41-013-095.001
Ownership History
Purchase Details
Home Financials for this Owner
Home Financials are based on the most recent Mortgage that was taken out on this home.Purchase Details
Similar Homes in New Hope, PA
Home Values in the Area
Average Home Value in this Area
Purchase History
| Date | Buyer | Sale Price | Title Company |
|---|---|---|---|
| Doherty William D | $510,000 | My Title Pro | |
| Doherty Robert W | -- | -- |
Mortgage History
| Date | Status | Borrower | Loan Amount |
|---|---|---|---|
| Open | Doherty William D | $392,541 |
Property History
| Date | Event | Price | Change | Sq Ft Price |
|---|---|---|---|---|
| 11/08/2022 11/08/22 | Sold | $510,000 | -14.9% | $463 / Sq Ft |
| 05/03/2022 05/03/22 | For Sale | $599,000 | -- | $544 / Sq Ft |
Tax History Compared to Growth
Tax History
| Year | Tax Paid | Tax Assessment Tax Assessment Total Assessment is a certain percentage of the fair market value that is determined by local assessors to be the total taxable value of land and additions on the property. | Land | Improvement |
|---|---|---|---|---|
| 2024 | $6,023 | $36,800 | $13,680 | $23,120 |
| 2023 | $5,869 | $36,800 | $13,680 | $23,120 |
| 2022 | $5,830 | $36,800 | $13,680 | $23,120 |
| 2021 | $5,714 | $36,800 | $13,680 | $23,120 |
| 2020 | $5,579 | $36,800 | $13,680 | $23,120 |
| 2019 | $5,457 | $36,800 | $13,680 | $23,120 |
| 2018 | $5,336 | $36,800 | $13,680 | $23,120 |
| 2017 | $5,132 | $36,800 | $13,680 | $23,120 |
| 2016 | $5,132 | $36,800 | $13,680 | $23,120 |
| 2015 | -- | $36,800 | $13,680 | $23,120 |
| 2014 | -- | $36,800 | $13,680 | $23,120 |
Agents Affiliated with this Home
-
Heidi Mailer

Seller's Agent in 2022
Heidi Mailer
Coldwell Banker Hearthside-Lahaska
(215) 901-9123
16 in this area
31 Total Sales
Map
Source: Bright MLS
MLS Number: PABU2023826
APN: 41-013-095.001
- 2984 N Sugan Rd
- 6633 School Ln
- 0 Creamery Rd
- 2861 Creamery Rd
- 6698 Brownstone Dr
- 15 Red Fox Dr
- 10 Paddock Dr
- 7004 Upper York Rd
- 611 Weymouth Ct Unit 48
- 3048 Aquetong Rd
- 302 Weston Ln Unit 23
- 855 Breckinridge Ct Unit 118
- 801 Breckinridge Ct Unit 92
- 7043 Phillips Mill Rd
- 6189 Greenhill Rd
- 11 Ingham Way Unit G11
- 4 Ingham Way
- 82 Parkside Dr
- 87 Sunset Dr
- 319 Fieldstone Dr
- 2905 N Sugan Rd
- 2913 Sugan Rd
- 2891 N Sugan Rd
- 2904 N Sugan Rd
- 2922 N Sugan Rd
- 2913 N Sugan Rd
- 2917 N Sugan Rd
- 2930 N Sugan Rd
- 2877 N Sugan Rd
- 2909 N Sugan Rd
- 2925 N Sugan Rd
- 2871 N Sugan Rd
- 2876 N Sugan Rd
- 2954 N Sugan Rd
- 2946 N Sugan Rd
- 2861 N Sugan Rd
- 2913 N Sugan Rd
- 2856 N Sugan Rd
- 2966 N Sugan Rd
- 2851 N Sugan Rd
