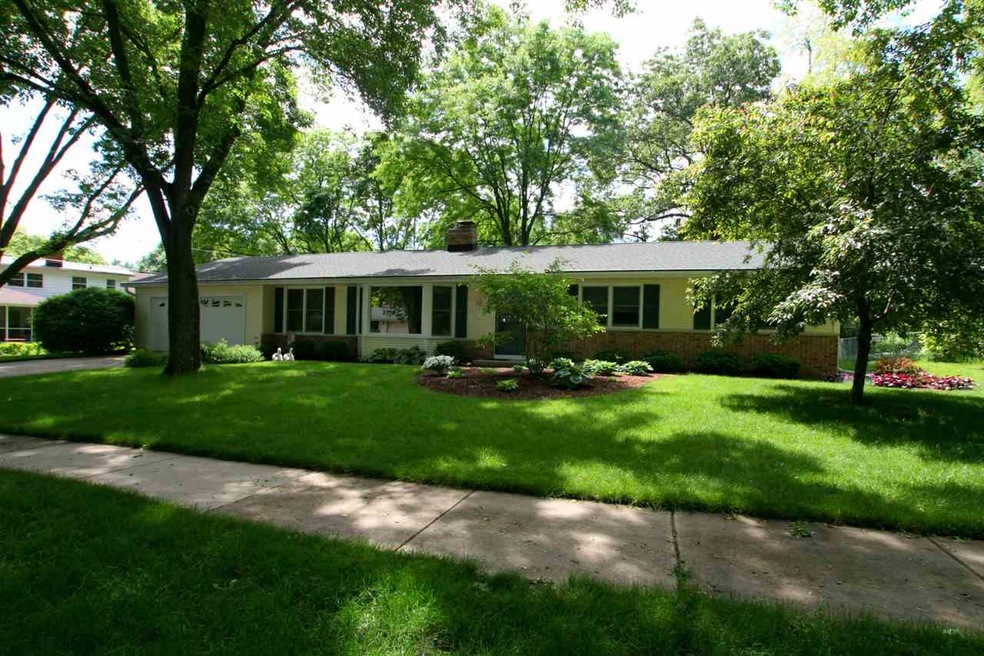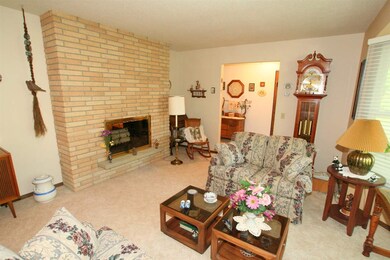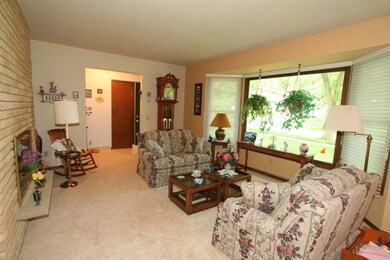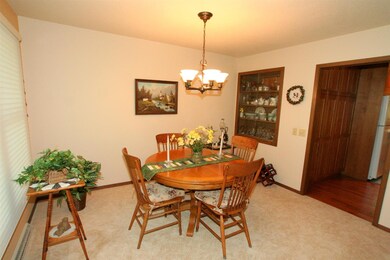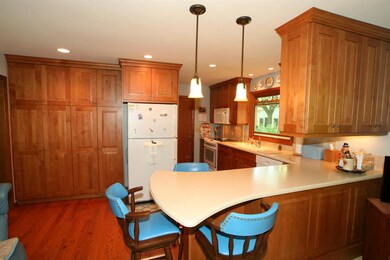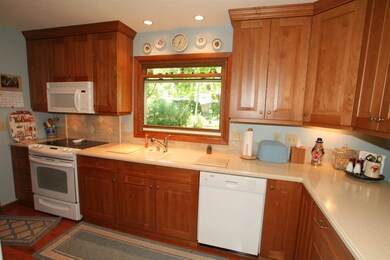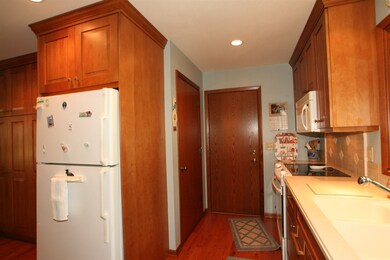
2905 Nottingham Way Madison, WI 53713
Arbor Hills NeighborhoodEstimated Value: $418,000 - $472,000
Highlights
- Deck
- Ranch Style House
- 2 Car Attached Garage
- West High School Rated A
- Den
- Bathtub
About This Home
As of November 2016This meticulously maintained sprawling ranch home is something special with matures trees forming a shaded yard to play & relax in! Welcoming lvrm offers bright bay window & double sided wd FP is shared with Family rm! Dining area includes lrg picture window and built-in hutch. Newly remodeled kitchen offers Alder cabinets, oversized pantry, solid surface counter tops, drop-in sink, breakfast bar & newer appliances! Fam rm adjacent to kitchen & offers access to 11x12 deck & tranquil backyard! Unfinished LL awaits your imagination! Huge 2 car attached garage w/ additional storage. A true gem!
Last Agent to Sell the Property
Bunbury & Assoc, REALTORS License #11659-90 Listed on: 06/01/2016
Home Details
Home Type
- Single Family
Est. Annual Taxes
- $4,672
Year Built
- Built in 1972
Lot Details
- 0.28 Acre Lot
- Level Lot
- Property is zoned SR-C1
Home Design
- Ranch Style House
- Brick Exterior Construction
- Poured Concrete
- Vinyl Siding
Interior Spaces
- 1,602 Sq Ft Home
- Wood Burning Fireplace
- Entrance Foyer
- Den
- Basement Fills Entire Space Under The House
Kitchen
- Breakfast Bar
- Oven or Range
- Microwave
- Dishwasher
- ENERGY STAR Qualified Appliances
- Disposal
Bedrooms and Bathrooms
- 3 Bedrooms
- 2 Full Bathrooms
- Bathtub and Shower Combination in Primary Bathroom
- Bathtub
Laundry
- Laundry on lower level
- Dryer
- Washer
Parking
- 2 Car Attached Garage
- Garage Door Opener
- Driveway Level
Accessible Home Design
- Accessible Full Bathroom
- Accessible Bedroom
- Low Pile Carpeting
Schools
- Leopold Elementary School
- Cherokee Heights Middle School
- West High School
Utilities
- Forced Air Cooling System
- Water Softener Leased
- Cable TV Available
Additional Features
- Deck
- Property is near a bus stop
Community Details
- Arbor Hills Subdivision
Ownership History
Purchase Details
Home Financials for this Owner
Home Financials are based on the most recent Mortgage that was taken out on this home.Purchase Details
Similar Homes in Madison, WI
Home Values in the Area
Average Home Value in this Area
Purchase History
| Date | Buyer | Sale Price | Title Company |
|---|---|---|---|
| Wundrow Kathryn N | $236,500 | None Available | |
| The Dorothy A Bollant Living Trust | -- | None Available |
Mortgage History
| Date | Status | Borrower | Loan Amount |
|---|---|---|---|
| Open | Peterson Samuel E | $174,200 | |
| Closed | Wundrow Kathryn N | $189,200 | |
| Previous Owner | Bollant Dorothy A | $43,000 |
Property History
| Date | Event | Price | Change | Sq Ft Price |
|---|---|---|---|---|
| 11/23/2016 11/23/16 | Sold | $236,500 | -1.4% | $148 / Sq Ft |
| 10/18/2016 10/18/16 | Pending | -- | -- | -- |
| 06/01/2016 06/01/16 | For Sale | $239,900 | -- | $150 / Sq Ft |
Tax History Compared to Growth
Tax History
| Year | Tax Paid | Tax Assessment Tax Assessment Total Assessment is a certain percentage of the fair market value that is determined by local assessors to be the total taxable value of land and additions on the property. | Land | Improvement |
|---|---|---|---|---|
| 2024 | $13,999 | $415,300 | $120,600 | $294,700 |
| 2023 | $6,243 | $364,300 | $105,800 | $258,500 |
| 2021 | $6,026 | $298,400 | $86,700 | $211,700 |
| 2020 | $5,935 | $276,300 | $86,700 | $189,600 |
| 2019 | $5,637 | $263,100 | $82,600 | $180,500 |
| 2018 | $5,486 | $255,400 | $80,200 | $175,200 |
| 2017 | $5,300 | $236,500 | $80,200 | $156,300 |
| 2016 | $4,598 | $201,400 | $75,700 | $125,700 |
| 2015 | $4,671 | $191,800 | $72,100 | $119,700 |
| 2014 | $4,438 | $191,800 | $72,100 | $119,700 |
| 2013 | $4,532 | $188,000 | $72,100 | $115,900 |
Agents Affiliated with this Home
-
Flo Roth

Seller's Agent in 2016
Flo Roth
Bunbury & Assoc, REALTORS
(608) 271-4823
64 Total Sales
-
Megan Roth-Markham

Seller Co-Listing Agent in 2016
Megan Roth-Markham
Bunbury & Assoc, REALTORS
(608) 770-2777
102 Total Sales
-
Jimmer Yunek

Buyer's Agent in 2016
Jimmer Yunek
Stark Company, REALTORS
(608) 279-5542
135 Total Sales
Map
Source: South Central Wisconsin Multiple Listing Service
MLS Number: 1777904
APN: 0609-041-0130-4
- 3033 Irvington Way
- 3318 Leopold Way Unit D
- 2221 Luann Ln Unit 5
- 305 Whispering Pines Way Unit 305
- 403 Whispering Pines Way Unit 403
- 1404 Whispering Pines Way
- 601 Whispering Pines Way
- 3021 Royal Wulff Terrace Unit 3021
- 5208 Inspiration Way
- 5206 Inspiration Way
- 5210 Inspiration Way
- 5218 Inspiration Way
- 5212 Inspiration Way
- 5214 Inspiration Way
- 5220 Inspiration Way
- 5224 Inspiration Way
- 5222 Inspiration Way
- 5226 Inspiration Way
- 5204 Inspiration Way
- 3029 Rosecommon Terrace
- 2905 Nottingham Way
- 2913 Nottingham Way
- 3022 Ashford Ln
- 3026 Ashford Ln
- 2906 Pelham Rd
- 3030 Ashford Ln
- 2917 Nottingham Way
- 2910 Pelham Rd
- 2910 Nottingham Way
- 2914 Nottingham Way
- 2906 Nottingham Way
- 2902 Nottingham Way
- 2918 Nottingham Way
- 2914 Pelham Rd
- 3001 Nottingham Way
- 3025 Ashford Ln
- 3021 Ashford Ln
- 3102 Ashford Ln
- 3029 Ashford Ln
- 3002 Nottingham Way
