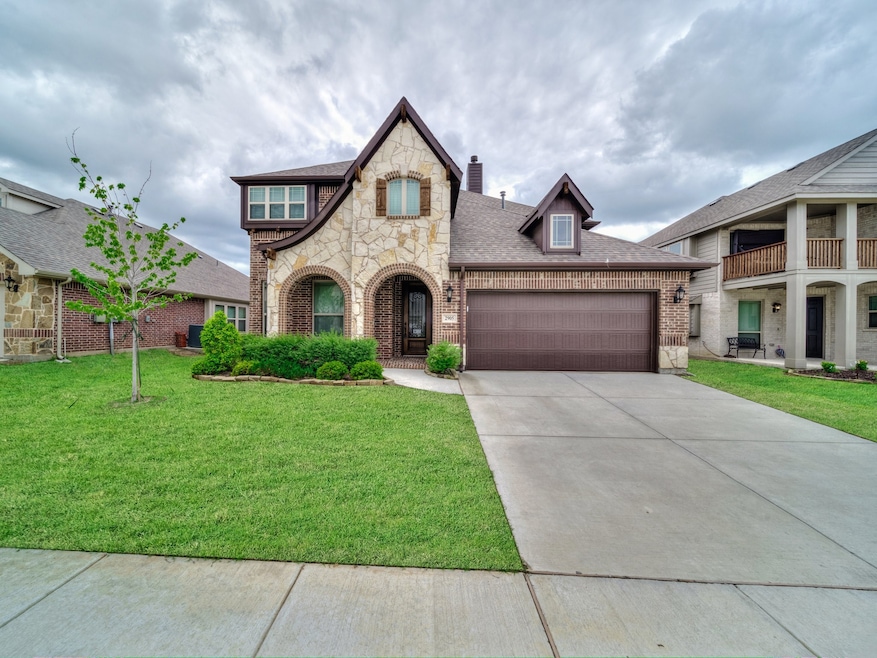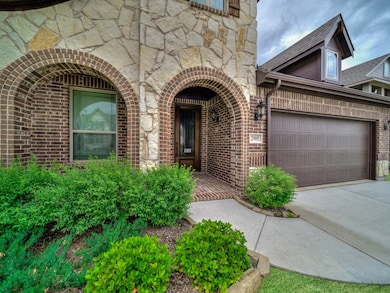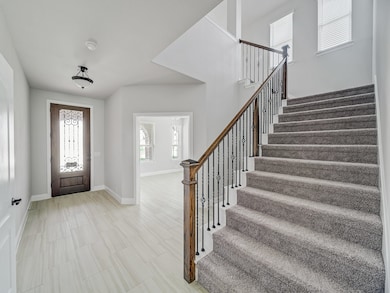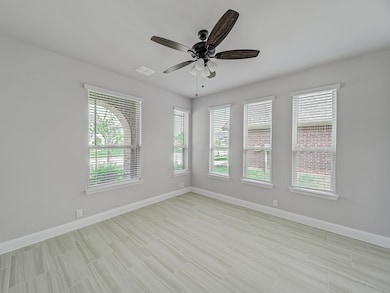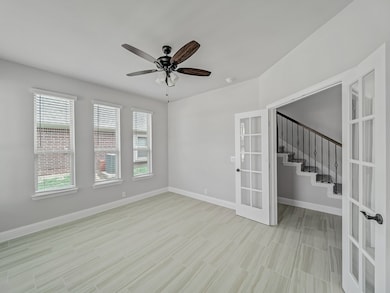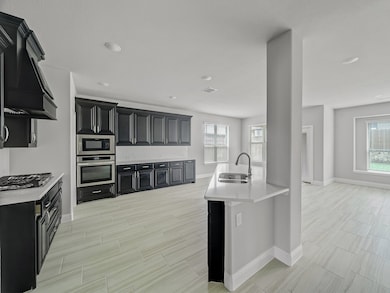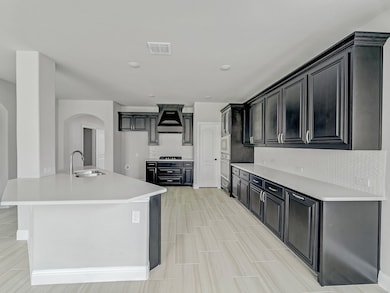2905 Parkwood Cir Lantana, TX 76226
Highlights
- Popular Property
- Traditional Architecture
- Wood Burning Fireplace
- Hilltop Elementary School Rated A
- 2 Car Attached Garage
About This Home
PRICE REDUCED!!! Gorgeous five bedroom, Double master, three and a half bathroom executive family home plus office at entry. Kitchen opens to breakfast area and family room. Stainless steel appliances, island, granite countertops and a large walk in pantry. Stone, wood burning (with gas starter) fireplace in the family room. floorplan, first floor master includes a garden tub, separate shower and a walk in closet. Half bathroom downstairs. Second floor has additional master, plus three bedrooms and two full bathrooms. Large gameroom. Additional master includes an ensuite bathroom and walk in closet. Covered back patio and nice sized backyard. Ready for immediate move-in!! Check out all the pics!
Listing Agent
Realty Lane Associates Brokerage Phone: 469-585-5263 License #0437216 Listed on: 06/02/2025
Home Details
Home Type
- Single Family
Est. Annual Taxes
- $11,404
Year Built
- Built in 2022
Lot Details
- 7,057 Sq Ft Lot
Parking
- 2 Car Attached Garage
- Rear-Facing Garage
- Epoxy Flooring
- Garage Door Opener
Home Design
- Traditional Architecture
- Brick Exterior Construction
Interior Spaces
- 3,274 Sq Ft Home
- 2-Story Property
- Wood Burning Fireplace
- Gas Fireplace
Kitchen
- Electric Oven
- Gas Cooktop
- Microwave
- Dishwasher
- Disposal
Bedrooms and Bathrooms
- 5 Bedrooms
Schools
- Hilltop Elementary School
- Argyle High School
Listing and Financial Details
- Residential Lease
- Property Available on 6/3/25
- Tenant pays for all utilities
- Legal Lot and Block 9 / E
- Assessor Parcel Number R967119
Community Details
Overview
- Glenwood Meadows Subdivision
Pet Policy
- Pet Deposit $500
- 1 Pet Allowed
- Breed Restrictions
Map
Source: North Texas Real Estate Information Systems (NTREIS)
MLS Number: 20955691
APN: R967119
- 2808 Parkwood Cir
- 2804 Creekhollow Ct
- 2800 Creekhollow Ct
- 3909 Birch Grove Bend
- 2900 Emerald Trace Dr
- 2708 Creekhollow Ct
- 2800 Emerald Trace Dr
- 3016 Emerald Trace Dr
- 3200 Hornbeam St
- 3109 Emerald Trace Dr
- 3309 Stonecrop Trail
- 3112 Stonecrop Trail
- 3228 Buckthorn Ln
- 3512 Hornbeam St
- 3209 Buckthorn Ln
- 3413 Aaron Place
- 3409 Aaron Place
- 3616 Riesling Dr
- 4604 Napa Valley Dr
- 3901 Tuscany Ct
- 2904 Emerald Trace Dr
- 4505 Shagbark Dr
- 4413 Hidden Meadows Trail
- 3129 Buckthorn Ln
- 3025 Buckthorn Ln
- 4605 Rhone Dr
- 3329 Tamarack Ln
- 4709 Napa Valley Dr
- 4504 Napa Valley Dr
- 4408 Napa Valley Dr
- 4216 Sonoma Dr
- 5808 Piedrosa Ct
- 5817 Morrow Point Dr
- 3909 Northwater Trail
- 5700 Rock Lake Dr
- 1420 Mosscreek Dr
- 2605 Glasgow Way
- 4504 Vintage Ln
- 3916 Ridgeway Ln
- 206 Solar Way
