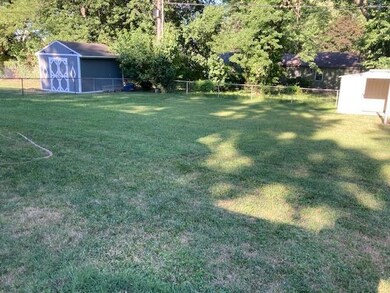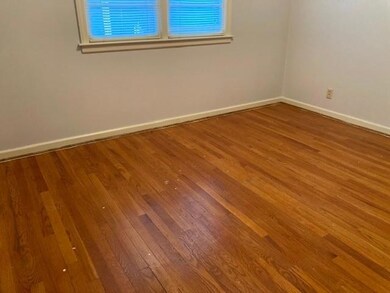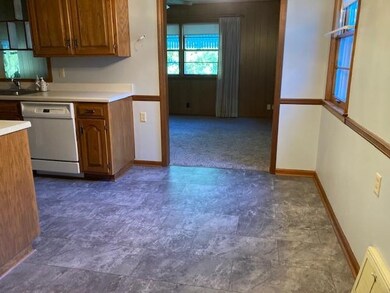
2905 S Ralston Ave Independence, MO 64052
Rock Creek NeighborhoodEstimated Value: $179,000 - $197,000
Highlights
- Ranch Style House
- No HOA
- Eat-In Kitchen
- Wood Flooring
- 1 Car Attached Garage
- Central Air
About This Home
As of October 2022MULTIPLE OFFERS! ALL OFFERS DUE PRIOR TO 1PM SUNDAY AUG 14TH. This is a great opportunity to acquire a well maintained home in a great neighborhood. Backyard is a great area to relax or for kids to play. Backyard is partially fenced. 3 bedrooms and 2 baths. Buyer will be able to select stain color for hardwood floors and seller will have floors stained and refinished prior to closing. Hall bath has been redone with new tub/shower, sink, stool, and luxury vinyl flooring (2022). Family room has new carpet (2022). Master bath, kitchen and dining area feature luxury vinyl flooring (2022). New Garage door opener (2019). Sewer line cleaned out and partially replaced (2022). New roof (2019). Gutter Helmet installed (2019). New water heater (2022). New interior paint (2022).
Home Details
Home Type
- Single Family
Est. Annual Taxes
- $1,269
Year Built
- Built in 1954
Lot Details
- 7,805 Sq Ft Lot
- Lot Dimensions are 60 x 130
- Level Lot
Parking
- 1 Car Attached Garage
- Inside Entrance
- Front Facing Garage
Home Design
- Ranch Style House
- Frame Construction
- Composition Roof
Interior Spaces
- 1,394 Sq Ft Home
- Family Room
- Eat-In Kitchen
- Laundry on lower level
- Basement
Flooring
- Wood
- Carpet
- Luxury Vinyl Tile
Bedrooms and Bathrooms
- 3 Bedrooms
- 2 Full Bathrooms
Schools
- Cassell Park Elementary School
- Van Horn High School
Utilities
- Central Air
- Heating System Uses Natural Gas
Community Details
- No Home Owners Association
- Rockwood Heights Subdivision
Listing and Financial Details
- Assessor Parcel Number 27-720-10-03-00-0-00-000
Ownership History
Purchase Details
Home Financials for this Owner
Home Financials are based on the most recent Mortgage that was taken out on this home.Purchase Details
Similar Homes in Independence, MO
Home Values in the Area
Average Home Value in this Area
Purchase History
| Date | Buyer | Sale Price | Title Company |
|---|---|---|---|
| Velder Casper M | -- | Security 1St Title | |
| Revocabl Driskell Patricia A | -- | -- |
Mortgage History
| Date | Status | Borrower | Loan Amount |
|---|---|---|---|
| Open | Velder Casper M | $150,100 |
Property History
| Date | Event | Price | Change | Sq Ft Price |
|---|---|---|---|---|
| 10/06/2022 10/06/22 | Sold | -- | -- | -- |
| 08/15/2022 08/15/22 | Pending | -- | -- | -- |
| 08/01/2022 08/01/22 | For Sale | $149,950 | -- | $108 / Sq Ft |
Tax History Compared to Growth
Tax History
| Year | Tax Paid | Tax Assessment Tax Assessment Total Assessment is a certain percentage of the fair market value that is determined by local assessors to be the total taxable value of land and additions on the property. | Land | Improvement |
|---|---|---|---|---|
| 2024 | $1,878 | $27,001 | $2,166 | $24,835 |
| 2023 | $1,878 | $27,001 | $2,014 | $24,987 |
| 2022 | $1,274 | $16,720 | $2,783 | $13,937 |
| 2021 | $1,269 | $16,720 | $2,783 | $13,937 |
| 2020 | $1,309 | $16,793 | $2,783 | $14,010 |
| 2019 | $1,289 | $16,793 | $2,783 | $14,010 |
| 2018 | $1,155 | $14,615 | $2,422 | $12,193 |
| 2017 | $1,153 | $14,615 | $2,422 | $12,193 |
| 2016 | $1,153 | $14,249 | $1,957 | $12,292 |
| 2014 | $1,095 | $13,834 | $1,900 | $11,934 |
Agents Affiliated with this Home
-
Pierre Heidrich
P
Seller's Agent in 2022
Pierre Heidrich
Chartwell Realty LLC
(816) 210-7333
1 in this area
199 Total Sales
-
Amy Corn

Buyer's Agent in 2022
Amy Corn
Realty Executives
(816) 804-0282
3 in this area
185 Total Sales
Map
Source: Heartland MLS
MLS Number: 2397088
APN: 27-720-10-03-00-0-00-000
- 2905 S Hardy Ave
- 2911 S Northern Blvd
- 3001 S Hardy Ave
- 10408 E 28th Terrace S
- 10804 E 31st St S
- 3107 S Northern Blvd
- 3121 S Sheley Rd
- 10621 E 32nd St S
- 10816 E 27th St S
- 2710 S Claremont Ave
- 10100 E Sheley Rd
- 3214 S Hawthorne Ave
- 2707 Collin St
- 11300 E 29 St S
- 9717 E 26th St S
- 2880 S Vermont Ave
- 3350 S Sterling Ave
- 2434 S Sterling Ave
- 2521 & 2525 Race Ave
- 10514 E 35th St S
- 2905 S Ralston Ave
- 2901 S Ralston Ave
- 2909 S Ralston Ave
- 2913 S Ralston Ave
- 2900 S Ralston Ave
- 10600 E 29th St S
- 2904 S Ralston Ave
- 2908 S Ralston Ave
- 2912 S Ralston Ave
- 2904 S Hedges Ave
- 2917 S Ralston Ave
- 10604 E 29th St S
- 10608 E 29th St S
- 2900 S Hedges Ave
- 2908 S Hedges Ave
- 10612 E 29th St S
- 10616 E 29th St S
- 2912 S Hedges Ave
- 2916 S Ralston Ave
- 2921 S Ralston Ave






