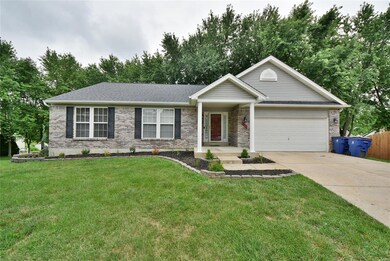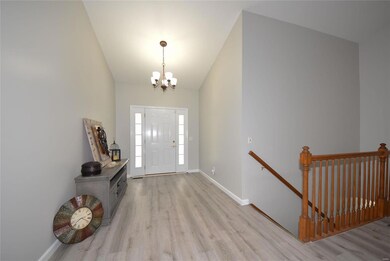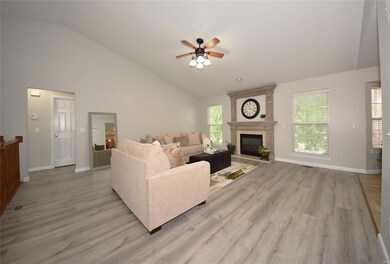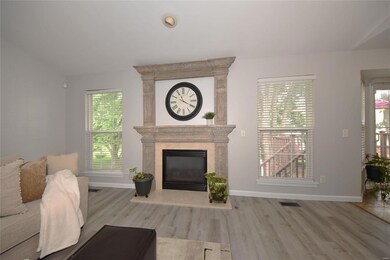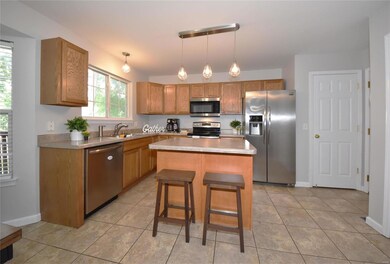
2905 Shackelford Farms Ct Florissant, MO 63031
Estimated Value: $294,000 - $317,123
Highlights
- Primary Bedroom Suite
- Ranch Style House
- 2 Car Attached Garage
- Deck
- Bonus Room
- Eat-In Kitchen
About This Home
As of August 2021Nestled at the end of a peaceful cul-de-sac, this terrific 3 bed/3 bath brick-front is just what you’ve been searching for & more! The covered front porch welcomes you Home & into the formal entry foyer that flows naturally into the massive great room with a soaring cathedral ceiling & toasty marble surrounded fireplace. Enjoy cooking in the bright & inviting kitchen with breakfast bar oversized pantry & adjacent dining room with bay-set sliding glass walk-out to the elevated composite deck. Ultra-convenient main floor laundry. Retire in true comfort to the oversized main suite with his & hers walk-in closets, sunny bay window & full bathroom with double vanity. The finished walk-out LL adds tremendously to your living space with a large family room, adjacent rec room, additonal bedroom suite with 3rd full bathroom. No Ovelapping Showings. All Showings begin Saturday 7/18. Open House Sunday 7/19 1-3 pm . Offers are due by Monday 7/20 at 9pm. Response time Tuesday 7/21 at 8pm.
Home Details
Home Type
- Single Family
Est. Annual Taxes
- $4,202
Year Built
- Built in 2003
Lot Details
- Lot Dimensions are 75x138
Parking
- 2 Car Attached Garage
- Garage Door Opener
- Off-Street Parking
Home Design
- Ranch Style House
- Traditional Architecture
- Vinyl Siding
Interior Spaces
- Gas Fireplace
- Six Panel Doors
- Great Room with Fireplace
- Combination Kitchen and Dining Room
- Bonus Room
- Storm Windows
- Laundry on main level
Kitchen
- Eat-In Kitchen
- Electric Cooktop
- Dishwasher
- Kitchen Island
- Disposal
Bedrooms and Bathrooms
- 4 Bedrooms | 3 Main Level Bedrooms
- Primary Bedroom Suite
- Split Bedroom Floorplan
- 3 Full Bathrooms
Partially Finished Basement
- Walk-Out Basement
- Basement Ceilings are 8 Feet High
- Bedroom in Basement
- Finished Basement Bathroom
Outdoor Features
- Deck
- Patio
Schools
- Mccurdy Elem. Elementary School
- Central Middle School
- Hazelwood Central High School
Utilities
- Forced Air Heating and Cooling System
- Heating System Uses Gas
- Gas Water Heater
Community Details
- Recreational Area
Listing and Financial Details
- Assessor Parcel Number 05j-13-1003
Ownership History
Purchase Details
Home Financials for this Owner
Home Financials are based on the most recent Mortgage that was taken out on this home.Purchase Details
Similar Homes in Florissant, MO
Home Values in the Area
Average Home Value in this Area
Purchase History
| Date | Buyer | Sale Price | Title Company |
|---|---|---|---|
| Jessie David J | $200,155 | -- | |
| Rolwes Co Inc | $68,000 | -- |
Mortgage History
| Date | Status | Borrower | Loan Amount |
|---|---|---|---|
| Open | Jessie David J | $172,815 | |
| Closed | Jessie David J | $55,000 | |
| Closed | Jessie David J | $28,450 | |
| Closed | Jessie David J | $190,100 |
Property History
| Date | Event | Price | Change | Sq Ft Price |
|---|---|---|---|---|
| 08/26/2021 08/26/21 | Sold | -- | -- | -- |
| 07/21/2021 07/21/21 | Pending | -- | -- | -- |
| 07/15/2021 07/15/21 | For Sale | $239,000 | -- | $86 / Sq Ft |
Tax History Compared to Growth
Tax History
| Year | Tax Paid | Tax Assessment Tax Assessment Total Assessment is a certain percentage of the fair market value that is determined by local assessors to be the total taxable value of land and additions on the property. | Land | Improvement |
|---|---|---|---|---|
| 2023 | $4,202 | $48,710 | $4,710 | $44,000 |
| 2022 | $3,561 | $36,760 | $4,710 | $32,050 |
| 2021 | $3,509 | $36,760 | $4,710 | $32,050 |
| 2020 | $3,608 | $35,200 | $4,100 | $31,100 |
| 2019 | $3,582 | $35,200 | $4,100 | $31,100 |
| 2018 | $3,755 | $33,950 | $3,570 | $30,380 |
| 2017 | $3,750 | $33,950 | $3,570 | $30,380 |
| 2016 | $3,181 | $28,370 | $3,570 | $24,800 |
| 2015 | $3,065 | $28,370 | $3,570 | $24,800 |
| 2014 | $2,613 | $24,890 | $1,650 | $23,240 |
Agents Affiliated with this Home
-
Dana West

Seller's Agent in 2021
Dana West
Key-West Property Partners brokered by EXP Realty, LLC
(314) 749-3594
73 in this area
232 Total Sales
-
Mark Kim

Buyer's Agent in 2021
Mark Kim
Elevate Realty, LLC
(312) 320-9732
6 in this area
70 Total Sales
Map
Source: MARIS MLS
MLS Number: MIS21050247
APN: 05J-13-1003
- 1856 Chateau Du Mont Dr
- 1455 Burnside Ct
- 1464 Monopoly Dr
- 2068 Monks Hollow Dr
- 1603 Norberg Dr
- 2747 Freemantle Dr
- 2118 Hungerford Dr
- 2944 Advance Dr
- 3491 Heather Trails Dr
- 3444 Woodpath Dr
- 1266 Borden Dr
- 2717 Dividend Park Dr
- 2540 Courtyard Place
- 2797 Dawnview Dr
- 1673 Kingsford Dr
- 1892 Kingsford Dr
- 3213 Yvette Ct
- 1366 Springhurst Dr
- 1323 Woodpath Dr
- 1722 Rudelle Dr
- 2905 Shackelford Farms Ct
- 2901 Shackelford Farms Ct
- 2909 Shackelford Farms Ct
- 2910 Wood Poppy Dr
- 2906 Wood Poppy Dr
- 2913 Shackelford Farms Ct
- 2900 Shackelford Farms Ct
- 2902 Wood Poppy Dr
- 2918 Wood Poppy Dr
- 2904 Shackelford Farms Ct
- 2908 Shackelford Farms Ct
- 2917 Shackelford Farms Ct
- 2922 Wood Poppy Dr
- 2912 Shackelford Farms Ct
- 2917 Wood Poppy Dr
- 1803 Partridge Berry Dr
- 2965 Shackelford Rd
- 2903 Wood Poppy Dr
- 2916 Shackelford Farms Ct
- 2921 Wood Poppy Dr

