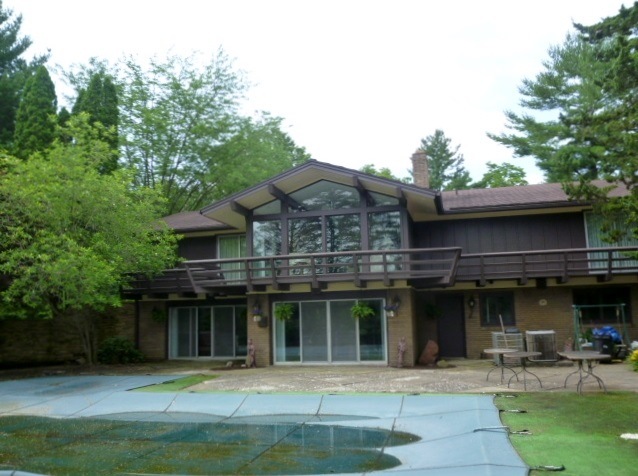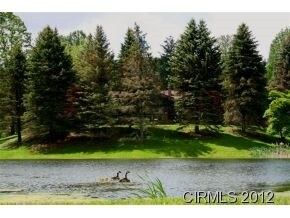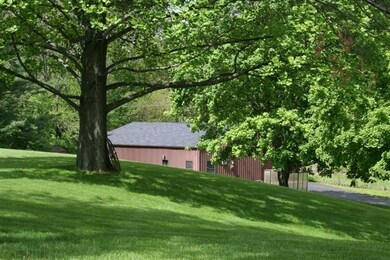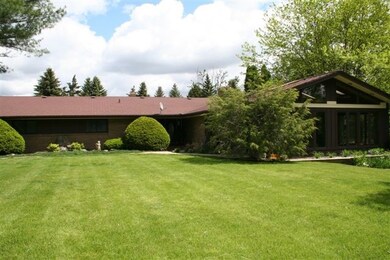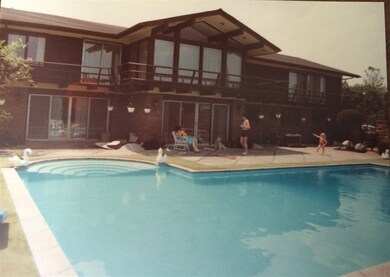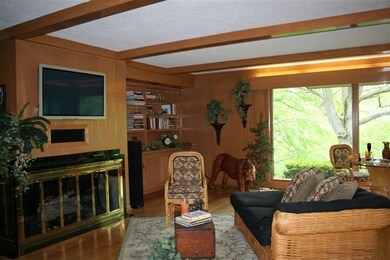2905 Shildmyer Rd Marion, IN 46952
Shady Hills NeighborhoodEstimated Value: $387,000 - $529,222
3
Beds
3
Baths
5,161
Sq Ft
$89/Sq Ft
Est. Value
Highlights
- Water Views
- Primary Bedroom Suite
- Living Room with Fireplace
- In Ground Pool
- 4.28 Acre Lot
- Traditional Architecture
About This Home
As of July 2017Exceptionally nice home 3 bedroom, 3 bath approximate, huge master bedroom and bath, approximately 5 acres with 60 x 40 pole barn with 12'overhead door walk out basement to beautiful in-ground pool and Jacuzzi, enclosed area. If you like fishing got a beautiful Heart shaped pond full of blue gill and bass. Completely private location Just on the edge of town, recent Big Price reduction.
Home Details
Home Type
- Single Family
Est. Annual Taxes
- $1,832
Year Built
- Built in 1970
Lot Details
- 4.28 Acre Lot
- Lot Dimensions are 294 x 635
- Rural Setting
- Landscaped
Parking
- 2 Car Attached Garage
- Garage Door Opener
Home Design
- Traditional Architecture
- Brick Exterior Construction
- Asphalt Roof
- Wood Siding
Interior Spaces
- 1-Story Property
- Bar
- Ceiling Fan
- Wood Burning Fireplace
- Great Room
- Living Room with Fireplace
- Formal Dining Room
- Water Views
- Fire and Smoke Detector
- Washer and Gas Dryer Hookup
Kitchen
- Gas Oven or Range
- Disposal
Flooring
- Wood
- Carpet
Bedrooms and Bathrooms
- 3 Bedrooms
- Primary Bedroom Suite
- 3 Full Bathrooms
Finished Basement
- Walk-Out Basement
- Block Basement Construction
Pool
- In Ground Pool
- Spa
Utilities
- Forced Air Heating and Cooling System
- Heating System Uses Gas
- Private Company Owned Well
- Well
- Septic System
- Cable TV Available
Community Details
- Community Pool
Listing and Financial Details
- Assessor Parcel Number 27-03-25-202-036.000-021
Ownership History
Date
Name
Owned For
Owner Type
Purchase Details
Closed on
May 14, 2019
Sold by
Richard Knost Ret
Bought by
Humphries Russell K and Humphries Rhonda G
Current Estimated Value
Purchase Details
Listed on
Feb 27, 2017
Closed on
Jul 21, 2017
Sold by
Recometa I
Bought by
Humphries Russell K
List Price
$265,000
Sold Price
$220,000
Premium/Discount to List
-$45,000
-16.98%
Home Financials for this Owner
Home Financials are based on the most recent Mortgage that was taken out on this home.
Avg. Annual Appreciation
7.48%
Original Mortgage
$245,000
Interest Rate
3.9%
Mortgage Type
Closed End Mortgage
Purchase Details
Closed on
Oct 19, 2010
Sold by
Recometa Oscar D
Bought by
Recometa Nannette I
Create a Home Valuation Report for This Property
The Home Valuation Report is an in-depth analysis detailing your home's value as well as a comparison with similar homes in the area
Home Values in the Area
Average Home Value in this Area
Purchase History
| Date | Buyer | Sale Price | Title Company |
|---|---|---|---|
| Humphries Russell K | -- | -- | |
| Humphries Russell K | $220,000 | -- | |
| Humphries Russell K | $220,000 | Grant County Abstract | |
| Recometa Nannette I | -- | None Available |
Source: Public Records
Mortgage History
| Date | Status | Borrower | Loan Amount |
|---|---|---|---|
| Previous Owner | Humphries Russell K | $245,000 |
Source: Public Records
Property History
| Date | Event | Price | Change | Sq Ft Price |
|---|---|---|---|---|
| 07/21/2017 07/21/17 | Sold | $220,000 | -17.0% | $43 / Sq Ft |
| 06/16/2017 06/16/17 | Pending | -- | -- | -- |
| 02/27/2017 02/27/17 | For Sale | $265,000 | -- | $51 / Sq Ft |
Source: Indiana Regional MLS
Tax History Compared to Growth
Tax History
| Year | Tax Paid | Tax Assessment Tax Assessment Total Assessment is a certain percentage of the fair market value that is determined by local assessors to be the total taxable value of land and additions on the property. | Land | Improvement |
|---|---|---|---|---|
| 2024 | $2,966 | $399,100 | $38,800 | $360,300 |
| 2023 | $2,842 | $357,600 | $38,800 | $318,800 |
| 2022 | $2,697 | $312,600 | $33,500 | $279,100 |
| 2021 | $2,634 | $287,100 | $33,500 | $253,600 |
| 2020 | $2,219 | $277,300 | $33,500 | $243,800 |
| 2019 | $1,879 | $254,800 | $33,500 | $221,300 |
| 2018 | $1,801 | $255,600 | $33,500 | $222,100 |
| 2017 | $1,737 | $256,200 | $33,500 | $222,700 |
| 2016 | $1,842 | $276,200 | $33,500 | $242,700 |
| 2014 | $2,765 | $263,100 | $33,500 | $229,600 |
| 2013 | $2,765 | $262,500 | $33,500 | $229,000 |
Source: Public Records
Map
Source: Indiana Regional MLS
MLS Number: 201707666
APN: 27-03-25-202-036.000-021
Nearby Homes
- 2302 N Miller Ave
- 3930 N Avalon Dr
- 1506 Ironwood Dr
- 1525 N Miller Ave
- 1431 Fox Trail Unit 49
- 1614 Fox Trail Unit 1
- 1615 Fox Trail Unit 16
- 1425 Fox Trail Unit 46
- 1428 Fox Trail Unit 17
- 1605 Fox Trail Unit 11
- 1426 Fox Trail Unit 18
- 1424 Fox Trail Unit 19
- 1422 Fox Trail Unit 20
- 1420 Fox Trail Unit 21
- 2184 W Woodview Dr
- 1419 Fox Trail Unit 43
- 1417 Fox Trail Unit 42
- 1415 Fox Trail Unit 41
- 1418 Fox Trail Unit 22
- 1413 Fox Trail Unit 40
- 1906 W James Dr
- 1820 W James Dr
- 1917 W Thomas Dr
- 1916 W James Dr
- 1921 W Thomas Dr
- 2719 N Wabash Rd
- 1925 W Thomas Dr
- 2006 W James Dr
- 1901 W Thomas Dr
- 1819 W James Dr
- 1915 W James Dr
- 1921 W James Dr
- 2903 N Coats Rd
- 2809 N Coats Rd
- 2909 N Coats Rd
- 2005 W James Dr
- 1905 W James Dr
- 3002 N Coats Rd
- 2915 N Coats Rd
- 3009 Shildmyer Rd
