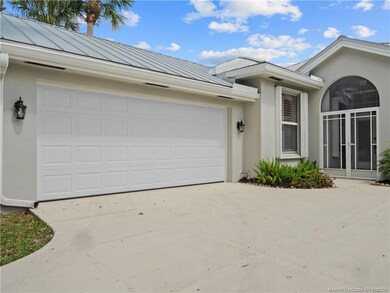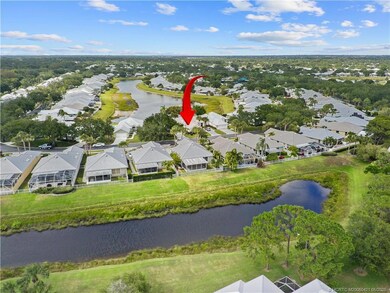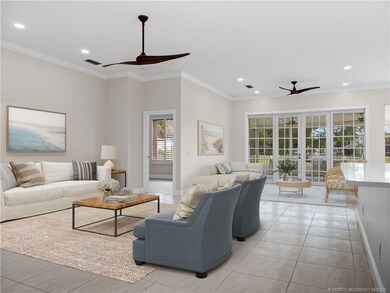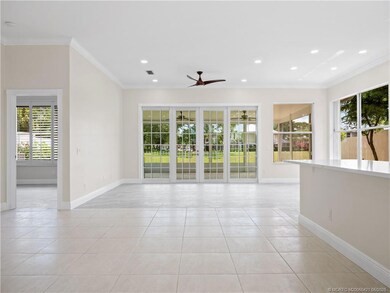
2905 SW Brighton Way Palm City, FL 34990
Highlights
- Lake Front
- Gated with Attendant
- Cathedral Ceiling
- Bessey Creek Elementary School Rated A-
- Clubhouse
- Screened Porch
About This Home
As of July 20252025 FULLY RENOVATED Hampton Model 1-Story Home in The Meadows Community of Palm City. This Enhanced & Improved Open Concept Offers 3 Bdrms/2 Bths, W/ Screened Patio, All OverLooking a Landscaped Fenced Yard & Relaxing, Quiet Water View. 2015 Standing Seam Metal Roof, 2024 WH W/ Hot Water Booster Pump, 2024 Hurricane Impact Garage Door & Front Porch Shutter, 2024 Hurricane Impact Patio French Doors & Full Home Accordian Shutters Offer Peace of Mind & Comfort. Other Notable Features are Crown Moulding, Stainless Steel Appliances, Quartz Countertops, Soft-Close White Cabinetry, Tile Flooring & LED Recessed Lighting Through Home. Convenient to Both the FL Turnpike & I-95, as Well as "A" Rated Schools, Shopping, Dining, Medical Facilities & Beaches. Community Amenities Include Resort Style Heated Pool & Kiddie Pool, Covered Playground, Tennis, Pickle Ball, Bocce Ball, & Horseshoes. The HOA Fee Includes Front Lawn Care, Fiber Optic Cable/Internet & 24/7 Manned Security.
Last Agent to Sell the Property
RE/MAX of Stuart - Palm City Brokerage Phone: 772-263-2229 License #707318 Listed on: 04/28/2025

Home Details
Home Type
- Single Family
Est. Annual Taxes
- $4,362
Year Built
- Built in 1989
Lot Details
- 5,793 Sq Ft Lot
- Lake Front
- North Facing Home
- Fenced Yard
- Fenced
HOA Fees
- $365 Monthly HOA Fees
Home Design
- Patio Home
- Metal Roof
- Concrete Siding
- Stucco
Interior Spaces
- 1,952 Sq Ft Home
- 1-Story Property
- Built-In Features
- Cathedral Ceiling
- Screened Porch
- Tile Flooring
Kitchen
- Breakfast Area or Nook
- Eat-In Kitchen
- Electric Range
- <<microwave>>
- Dishwasher
Bedrooms and Bathrooms
- 3 Bedrooms
- Split Bedroom Floorplan
- Closet Cabinetry
- Walk-In Closet
- 2 Full Bathrooms
- Dual Sinks
- Bathtub
- Separate Shower
Laundry
- Dryer
- Washer
Home Security
- Hurricane or Storm Shutters
- Impact Glass
Parking
- 2 Car Attached Garage
- Side or Rear Entrance to Parking
- Garage Door Opener
- 1 to 5 Parking Spaces
Outdoor Features
- Patio
Schools
- Bessey Creek Elementary School
- Hidden Oaks Middle School
- Martin County High School
Utilities
- Central Heating and Cooling System
- Underground Utilities
- Water Heater
Community Details
Overview
- Association fees include management, common areas, cable TV, internet, ground maintenance, recreation facilities, reserve fund, security
- Association Phone (772) 283-2250
- Property Manager
Recreation
- Tennis Courts
- Pickleball Courts
- Bocce Ball Court
- Community Playground
- Community Pool
- Trails
Additional Features
- Clubhouse
- Gated with Attendant
Ownership History
Purchase Details
Home Financials for this Owner
Home Financials are based on the most recent Mortgage that was taken out on this home.Purchase Details
Home Financials for this Owner
Home Financials are based on the most recent Mortgage that was taken out on this home.Purchase Details
Purchase Details
Home Financials for this Owner
Home Financials are based on the most recent Mortgage that was taken out on this home.Purchase Details
Similar Homes in Palm City, FL
Home Values in the Area
Average Home Value in this Area
Purchase History
| Date | Type | Sale Price | Title Company |
|---|---|---|---|
| Warranty Deed | $475,000 | None Listed On Document | |
| Warranty Deed | $475,000 | None Listed On Document | |
| Warranty Deed | $409,000 | Arrow Title Services Inc | |
| Deed | $100 | -- | |
| Warranty Deed | $148,000 | -- | |
| Deed | $100 | -- |
Mortgage History
| Date | Status | Loan Amount | Loan Type |
|---|---|---|---|
| Open | $356,250 | New Conventional | |
| Closed | $356,250 | New Conventional | |
| Previous Owner | $306,750 | New Conventional | |
| Previous Owner | $306,750 | No Value Available | |
| Previous Owner | $100,000 | New Conventional |
Property History
| Date | Event | Price | Change | Sq Ft Price |
|---|---|---|---|---|
| 07/10/2025 07/10/25 | Sold | $565,000 | -2.4% | $289 / Sq Ft |
| 04/28/2025 04/28/25 | For Sale | $579,000 | +21.9% | $297 / Sq Ft |
| 01/24/2025 01/24/25 | Sold | $475,000 | -4.8% | $243 / Sq Ft |
| 12/29/2024 12/29/24 | Pending | -- | -- | -- |
| 12/10/2024 12/10/24 | Price Changed | $499,000 | -5.0% | $256 / Sq Ft |
| 12/09/2024 12/09/24 | Price Changed | $525,000 | -2.8% | $269 / Sq Ft |
| 10/28/2024 10/28/24 | Price Changed | $540,000 | -0.9% | $277 / Sq Ft |
| 09/10/2024 09/10/24 | For Sale | $545,000 | +33.3% | $279 / Sq Ft |
| 10/08/2021 10/08/21 | Sold | $409,000 | -4.9% | $210 / Sq Ft |
| 09/08/2021 09/08/21 | Pending | -- | -- | -- |
| 08/26/2021 08/26/21 | For Sale | $429,900 | -- | $220 / Sq Ft |
Tax History Compared to Growth
Tax History
| Year | Tax Paid | Tax Assessment Tax Assessment Total Assessment is a certain percentage of the fair market value that is determined by local assessors to be the total taxable value of land and additions on the property. | Land | Improvement |
|---|---|---|---|---|
| 2025 | $4,362 | $287,733 | -- | -- |
| 2024 | $4,268 | $279,624 | -- | -- |
| 2023 | $4,268 | $271,480 | $0 | $0 |
| 2022 | $4,109 | $263,573 | $0 | $0 |
| 2021 | $2,957 | $189,213 | $0 | $0 |
| 2020 | $2,860 | $186,601 | $0 | $0 |
| 2019 | $2,821 | $182,405 | $0 | $0 |
| 2018 | $2,747 | $179,004 | $0 | $0 |
| 2017 | $2,280 | $175,323 | $0 | $0 |
| 2016 | $2,545 | $171,717 | $0 | $0 |
| 2015 | $2,415 | $170,523 | $0 | $0 |
| 2014 | $2,415 | $169,170 | $0 | $0 |
Agents Affiliated with this Home
-
Melissa Mister

Seller's Agent in 2025
Melissa Mister
RE/MAX
(772) 263-2229
5 in this area
29 Total Sales
-
L
Seller's Agent in 2025
Lonnie Mister
Golf and Waterfront Communities LLC
-
Shelly Hammer

Buyer's Agent in 2025
Shelly Hammer
Engel & Volkers Stuart
(404) 630-1680
2 in this area
90 Total Sales
-
Jeremy Blum
J
Seller's Agent in 2021
Jeremy Blum
Blum Realty Group Inc
(561) 452-0090
2 in this area
68 Total Sales
-
Heidi Sanchez

Buyer's Agent in 2021
Heidi Sanchez
Coldwell Banker Paradise
(772) 485-3708
3 in this area
71 Total Sales
Map
Source: Martin County REALTORS® of the Treasure Coast
MLS Number: M20050421
APN: 12-38-40-005-000-00530-5
- 2922 SW Brighton Way
- 2401 SW Danbury Ln
- 2925 SW Brighton Way
- 2872 SW Brighton Way
- 2415 SW Danbury Ln
- 2846 SW Lakemont Place
- 2423 SW Danbury Ln
- 2440 SW Danbury Ln
- 2895 SW Lakemont Place
- 2414 SW Love Ct
- 2848 SW Brighton Way
- 2683 SW Greenwich Way
- 2527 SW Greenwich Way
- 2300 SW Mayflower Dr
- 2102 SW Mayflower Dr
- 1909 SW York Ln
- 3153 SW Montebello Place
- 2608 SW Greenwich Way
- 2619 SW Greenwich Way
- 2580 SW Greenwich Way






