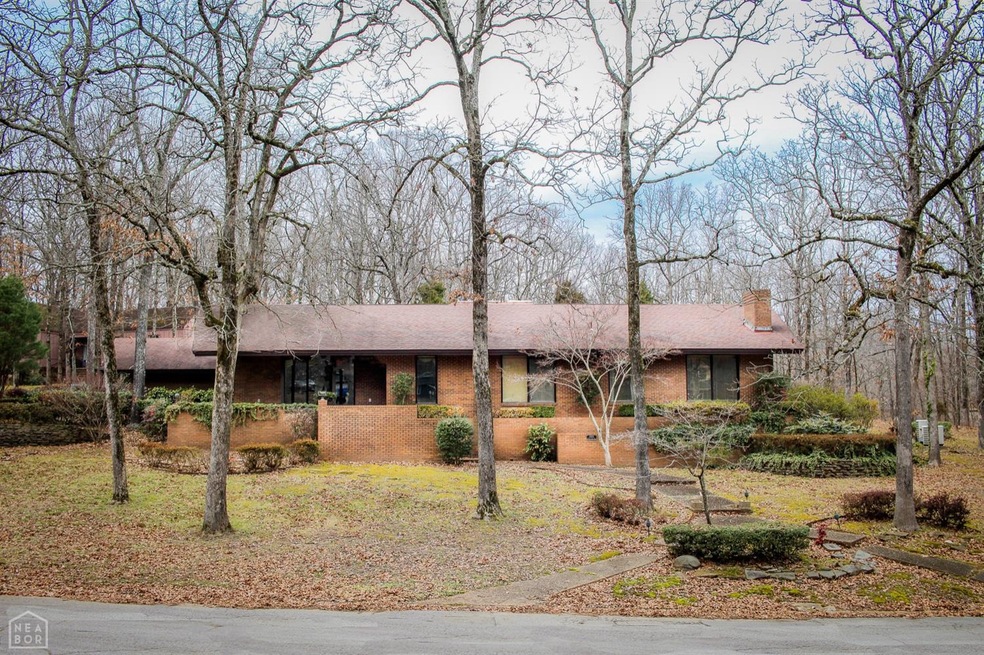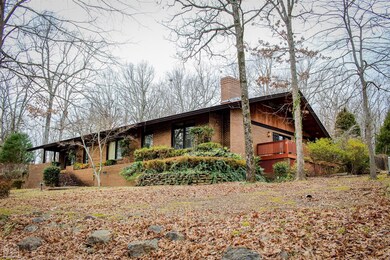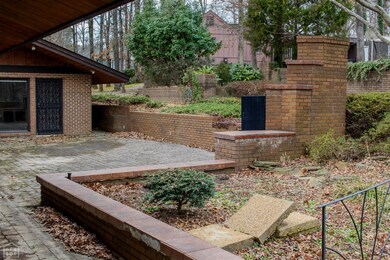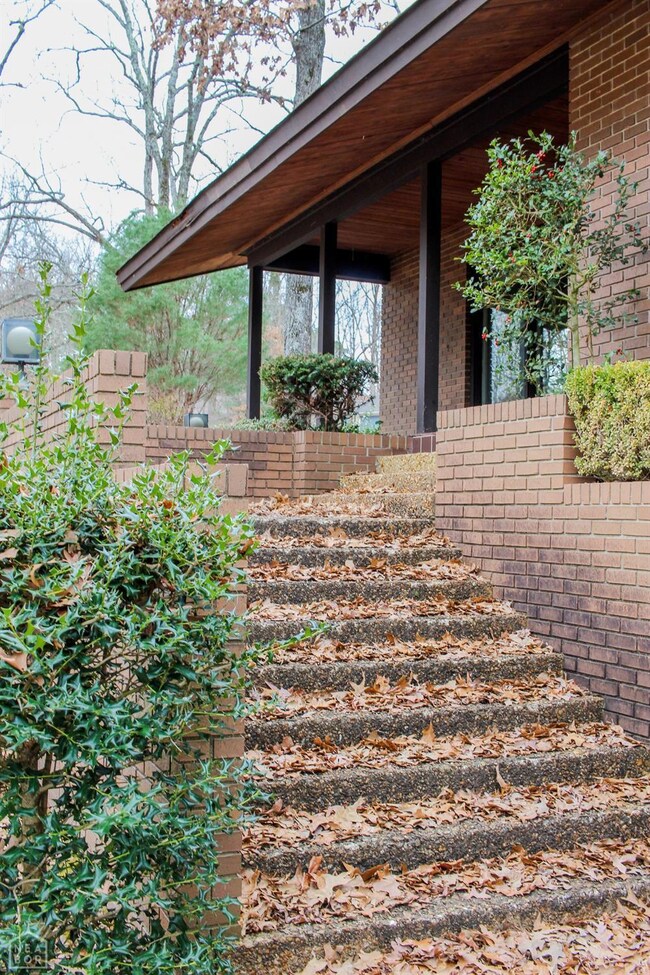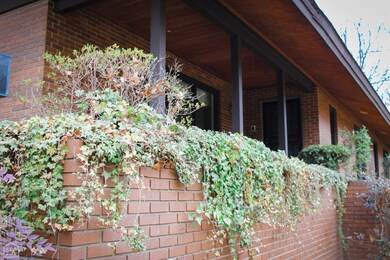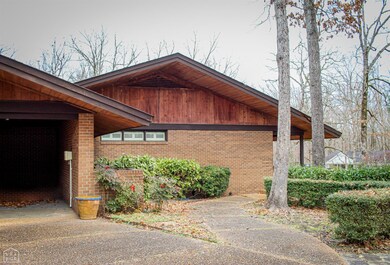
2905 Turtle Creek Cove Jonesboro, AR 72404
Estimated Value: $415,000 - $587,000
Highlights
- Wooded Lot
- Music Room
- Den
- Sun or Florida Room
- Corner Lot
- Fireplace
About This Home
As of March 2022Landmark home in a classic Jonesboro neighbor hood with unique mid-century modern detail. This home has been owned by the same family since construction in 1972. You will be hard pressed to find this quality of construction elsewhere! This home features 3 bedrooms 3 baths and 2 half baths a basement with a wood burning fireplace, den, dining room, atrium and spacious outdoor patio with charcoal pit. Price has been discounted to allow for a cosmetic remodel. Please call today for more info or to schedule a tour.
Last Agent to Sell the Property
Coldwell Banker/Village Comm License #00056142 Listed on: 02/01/2022

Last Buyer's Agent
William Gay
Halsey Thrasher Harpole License #00079882
Home Details
Home Type
- Single Family
Est. Annual Taxes
- $2,137
Lot Details
- Brick Fence
- Corner Lot
- Sprinkler System
- Wooded Lot
- Landscaped with Trees
Parking
- 2 Car Attached Garage
Home Design
- Brick Exterior Construction
- Dimensional Roof
Interior Spaces
- 3,995 Sq Ft Home
- 1-Story Property
- Wet Bar
- Built-In Features
- Ceiling Fan
- Fireplace
- Den
- Music Room
- Sun or Florida Room
- Carpet
- Breakfast Bar
Bedrooms and Bathrooms
- 3 Bedrooms
Basement
- Heated Basement
- Walk-Out Basement
- Partial Basement
Outdoor Features
- Patio
Schools
- Jonesboro Magnet Elementary School
- Annie Camp Middle School
- Jonesboro High School
Utilities
- Multiple cooling system units
- Central Heating and Cooling System
- Multiple Heating Units
- Heat Pump System
- Cable TV Available
Listing and Financial Details
- Assessor Parcel Number 01-143264-25700
Ownership History
Purchase Details
Home Financials for this Owner
Home Financials are based on the most recent Mortgage that was taken out on this home.Purchase Details
Purchase Details
Similar Homes in Jonesboro, AR
Home Values in the Area
Average Home Value in this Area
Purchase History
| Date | Buyer | Sale Price | Title Company |
|---|---|---|---|
| Klc Construction Llc | $300,000 | Lenders Title Company | |
| Mcdaniel Danny | -- | None Available | |
| Mcdaniel Jo Imogene | -- | None Available |
Mortgage History
| Date | Status | Borrower | Loan Amount |
|---|---|---|---|
| Closed | Klc Construction Llc | $349,775 |
Property History
| Date | Event | Price | Change | Sq Ft Price |
|---|---|---|---|---|
| 03/08/2022 03/08/22 | Sold | $300,000 | 0.0% | $75 / Sq Ft |
| 02/04/2022 02/04/22 | Pending | -- | -- | -- |
| 02/01/2022 02/01/22 | For Sale | $300,000 | -- | $75 / Sq Ft |
Tax History Compared to Growth
Tax History
| Year | Tax Paid | Tax Assessment Tax Assessment Total Assessment is a certain percentage of the fair market value that is determined by local assessors to be the total taxable value of land and additions on the property. | Land | Improvement |
|---|---|---|---|---|
| 2024 | $3,273 | $77,549 | $8,000 | $69,549 |
| 2023 | $3,195 | $77,549 | $8,000 | $69,549 |
| 2022 | $2,504 | $74,556 | $8,000 | $66,556 |
| 2021 | $2,332 | $70,530 | $8,000 | $62,530 |
| 2020 | $2,137 | $70,530 | $8,000 | $62,530 |
| 2019 | $1,568 | $70,530 | $8,000 | $62,530 |
| 2018 | $1,593 | $70,530 | $8,000 | $62,530 |
| 2017 | $1,593 | $70,530 | $8,000 | $62,530 |
| 2016 | $1,593 | $46,050 | $6,400 | $39,650 |
| 2015 | $1,943 | $46,050 | $6,400 | $39,650 |
| 2014 | $1,593 | $46,050 | $6,400 | $39,650 |
Agents Affiliated with this Home
-
Kevin Kercheval

Seller's Agent in 2022
Kevin Kercheval
Coldwell Banker/Village Comm
(870) 926-3225
223 in this area
463 Total Sales
-

Buyer's Agent in 2022
William Gay
Halsey Thrasher Harpole
(870) 926-2648
68 in this area
104 Total Sales
Map
Source: Northeast Arkansas Board of REALTORS®
MLS Number: 10097518
APN: 01-143264-25700
- 2207 Byrnewood Dr
- 2401 Skyline Point
- 2009 Village Dr
- 1906 Carolyn Dr
- 2604 Michael Ln
- 1914 Cherrywood Dr
- 3019 Brianna Dr
- 3015 Brianna Cove
- 3023 Brianna
- 1712 Covey Dr
- 1803 Deerwood Dr
- 3201 Candlewood Dr
- 1711 Roleson Ln
- 1707 Roleson Ln
- 1715 Roleson Ln
- 1903 Chalet Dr
- 1616 Neely Rd
- 2198 Spring Creek Cir
- Lot 2 Farmer Hills
- 3017 Wood St
- 2905 Turtle Creek Cove
- 2909 Turtle Creek Cove
- 2835 Brookhollow Cove
- 2920 Clearwood Cove
- 0 Turtle Creek Cove
- 2908 Turtle Creek Rd
- 2911 Turtle Creek Cove
- 2917 Turtle Creek Cove
- 2924 Turtle Creek Rd
- 0 Clearwood Cove
- 2912 Clearwood Cove
- 2904 Turtle Creek Rd
- 2917 Turtle Creek Rd
- 3004 Pinewood Cir
- 2916 Clearwood Cove
- 2827 Brookhollow Cove
- 3002 Pinewood Cir
- 2016 Timber Trails St
- 2829 Brookhollow Cove
- 2823 Turtle Creek Rd
