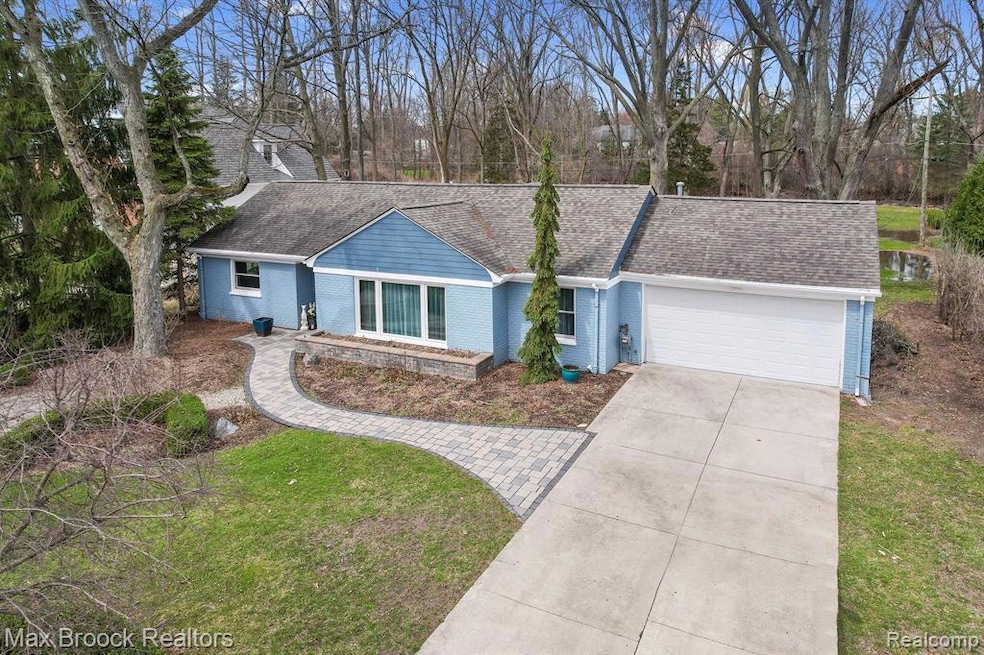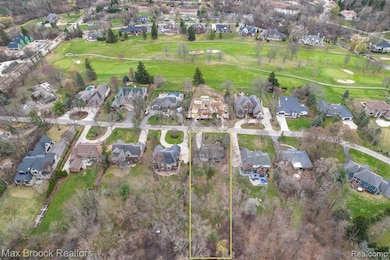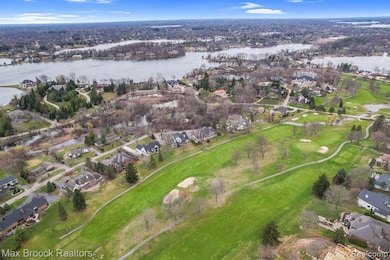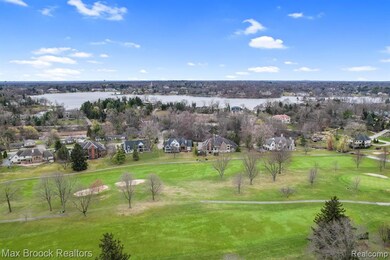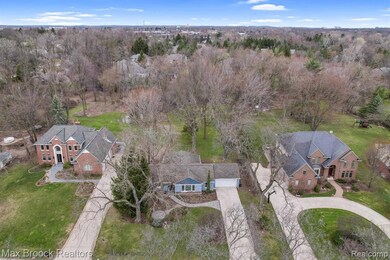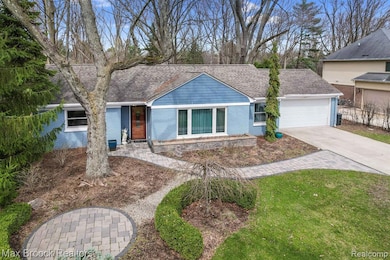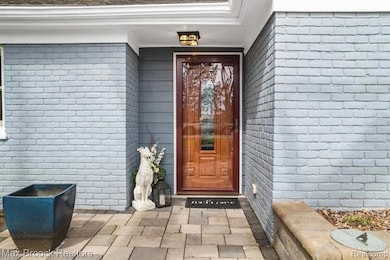2905 W Hickory Grove Rd Bloomfield Hills, MI 48302
Highlights
- Ranch Style House
- Ground Level Unit
- 2 Car Attached Garage
- Way Elementary School Rated A
- No HOA
- Patio
About This Home
Open Airy 3 Bedroom 2 Full Bath Renovated Ranch on Huge Lot (Almost an Acre!!!!) on Quiet Residential End of Hickory Grove Rd. This Recently Renovated Home is Surrounded by Million Dollar Homes and is Located in the Beautiful Forest Lake Country Club Estate Community. Renovations in Last 5 Years Include Anderson Windows and New Carpeting in Bedrooms, Rear and Front Paver Patios and Walkways, Landscaping in Front Yard, Flooring, Lighting & Painting Throughout. Additional Updated Items Completed in 2012 Include Roof, Siding, Electrical, Plumbing, Furnace, AC, & Garage Door. Home is a short walk to the Bloomfield Hills Nature Center and Forest Lake Country Club. Bloomfield Schools with Way Elem, BH Middle and BH High School. Immediate Occupancy.
Home Details
Home Type
- Single Family
Est. Annual Taxes
- $2,257
Year Built
- Built in 1951 | Remodeled in 2024
Lot Details
- 0.79 Acre Lot
- Lot Dimensions are 100x352
- Level Lot
Home Design
- Ranch Style House
- Brick Exterior Construction
- Slab Foundation
- Asphalt Roof
Interior Spaces
- 1,670 Sq Ft Home
- Furnished or left unfurnished upon request
- Stacked Washer and Dryer
Kitchen
- Free-Standing Electric Range
- Microwave
- Dishwasher
- Disposal
Bedrooms and Bathrooms
- 3 Bedrooms
- 2 Full Bathrooms
Parking
- 2 Car Attached Garage
- Garage Door Opener
Outdoor Features
- Patio
- Exterior Lighting
- Rain Gutter Guard System
Location
- Ground Level Unit
Utilities
- Forced Air Heating and Cooling System
- Heating System Uses Natural Gas
Community Details
- No Home Owners Association
- Replat Of Forest Lake Country Club Estates Subdivision
Listing and Financial Details
- Security Deposit $6,000
- 12 Month Lease Term
- 24 Month Lease Term
- Application Fee: 50.00
- Assessor Parcel Number 1908276011
Map
Source: Realcomp
MLS Number: 20250026975
APN: 19-08-276-011
- 1206 Cedarholm Ln
- 1266 Club Dr
- 1250 Club Dr
- 2645 Hickory Ct
- 1295 Fieldway Ct
- 2861 Rossmoor Cir
- 1370 Fieldway Dr
- 555 Kendry
- 3013 Heron Place
- 2918 Meadowood Ln
- 410 Kendry
- 2921 Turtle Pond Ct
- 1561 Bataan Dr
- 3026 Heron Pointe Dr
- 2937 Turtle Pond Ct Unit 40
- 2817 Turtle Grove Ct
- 00 Mohawk Ct
- 0000 Quarton Ct
- VL Lahser Road Lot 76
- 00 Hamilton Dr Lot 2 NW Hamilton St S
