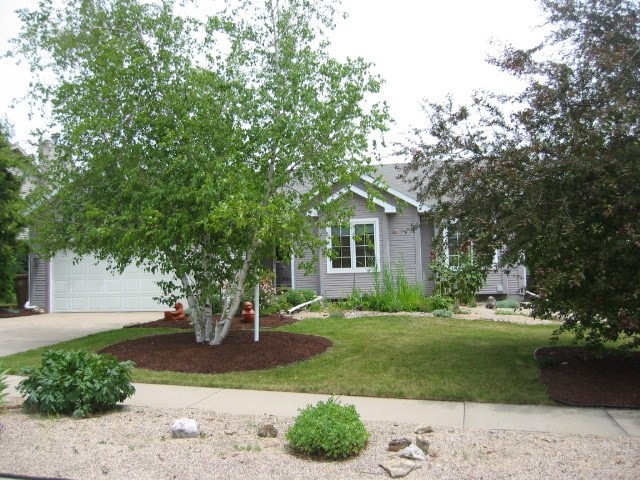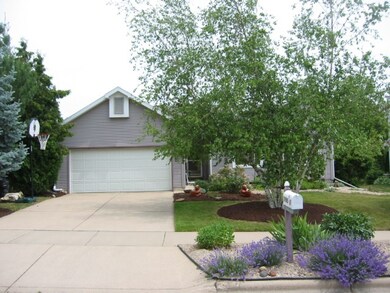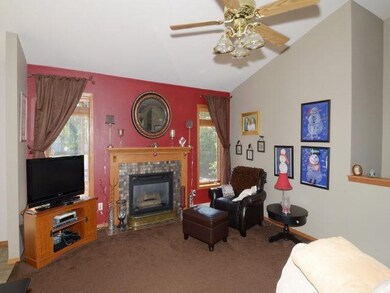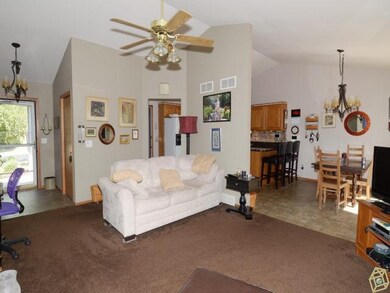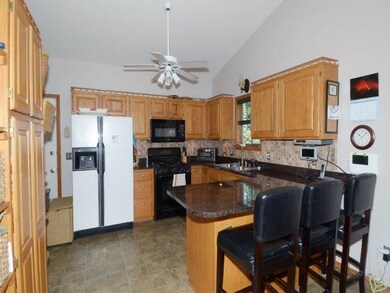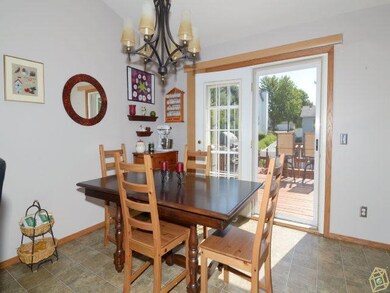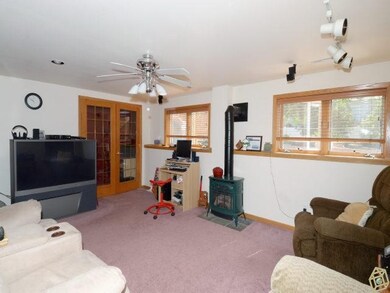
2905 Wentworth Dr Madison, WI 53719
Westhaven Trails NeighborhoodHighlights
- Above Ground Pool
- Deck
- Vaulted Ceiling
- Vel Phillips Memorial High School Rated A
- Recreation Room
- Ranch Style House
About This Home
As of August 2024One owner 5 bdrm 3 bath ranch in ever popular and convenient Westhaven Trails! Main level has 3 bdrms, 2 full baths, great rm w/gas fp & cathedral ceiling, spacious kitchen w/walkout to 2 decks, brick patio & fully landscaped yard. Granite counters & vanities. Ceiling fans in all rooms. Open staircase to exposed LL featuring 2 bdrms, 3/4 bath, family rm w/ ceramic gas stove and bonus area w/ refrig & sink. Great location, close to walking & bike trails, Reddan soccer fields, Verona & Epic! Quick closing!
Last Agent to Sell the Property
Denny DiSalvo
Stark Company, REALTORS License #31748-90 Listed on: 06/16/2012

Home Details
Home Type
- Single Family
Year Built
- Built in 1994
Lot Details
- 8,578 Sq Ft Lot
- Property is zoned R1
Parking
- 2 Car Attached Garage
Home Design
- Ranch Style House
- Vinyl Siding
Interior Spaces
- Vaulted Ceiling
- Free Standing Fireplace
- Gas Fireplace
- Den
- Recreation Room
Kitchen
- Breakfast Bar
- Oven or Range
- <<microwave>>
- Dishwasher
Bedrooms and Bathrooms
- 5 Bedrooms
- Walk-In Closet
- 3 Full Bathrooms
- Bathtub
Laundry
- Laundry on lower level
- Dryer
- Washer
Partially Finished Basement
- Basement Fills Entire Space Under The House
- Sump Pump
- Basement Windows
Accessible Home Design
- Accessible Full Bathroom
- Accessible Bedroom
Outdoor Features
- Above Ground Pool
- Deck
- Patio
Schools
- Huegel Elementary School
- Toki Middle School
- Memorial High School
Utilities
- Forced Air Cooling System
- Water Softener
Community Details
- Westhaven Trls Subdivision
Ownership History
Purchase Details
Home Financials for this Owner
Home Financials are based on the most recent Mortgage that was taken out on this home.Purchase Details
Home Financials for this Owner
Home Financials are based on the most recent Mortgage that was taken out on this home.Similar Homes in Madison, WI
Home Values in the Area
Average Home Value in this Area
Purchase History
| Date | Type | Sale Price | Title Company |
|---|---|---|---|
| Warranty Deed | $465,000 | Knight Barry Title | |
| Warranty Deed | $215,000 | None Available |
Mortgage History
| Date | Status | Loan Amount | Loan Type |
|---|---|---|---|
| Open | $414,000 | New Conventional | |
| Previous Owner | $65,000 | New Conventional | |
| Previous Owner | $181,930 | Unknown | |
| Previous Owner | $45,000 | Credit Line Revolving |
Property History
| Date | Event | Price | Change | Sq Ft Price |
|---|---|---|---|---|
| 08/14/2024 08/14/24 | Sold | $465,000 | -0.9% | $215 / Sq Ft |
| 06/24/2024 06/24/24 | For Sale | $469,000 | +0.9% | $217 / Sq Ft |
| 06/13/2024 06/13/24 | Off Market | $465,000 | -- | -- |
| 06/11/2024 06/11/24 | For Sale | $469,000 | +118.1% | $217 / Sq Ft |
| 08/10/2012 08/10/12 | Sold | $215,000 | -6.4% | $100 / Sq Ft |
| 07/17/2012 07/17/12 | Pending | -- | -- | -- |
| 06/16/2012 06/16/12 | For Sale | $229,700 | -- | $106 / Sq Ft |
Tax History Compared to Growth
Tax History
| Year | Tax Paid | Tax Assessment Tax Assessment Total Assessment is a certain percentage of the fair market value that is determined by local assessors to be the total taxable value of land and additions on the property. | Land | Improvement |
|---|---|---|---|---|
| 2024 | $14,236 | $422,000 | $111,800 | $310,200 |
| 2023 | $6,725 | $390,700 | $103,500 | $287,200 |
| 2021 | $6,332 | $312,600 | $83,200 | $229,400 |
| 2020 | $6,113 | $284,200 | $75,600 | $208,600 |
| 2019 | $5,693 | $265,600 | $70,700 | $194,900 |
| 2018 | $5,542 | $257,900 | $68,600 | $189,300 |
| 2017 | $5,513 | $245,600 | $65,300 | $180,300 |
| 2016 | $5,324 | $231,700 | $61,600 | $170,100 |
| 2015 | $5,139 | $214,300 | $61,600 | $152,700 |
| 2014 | $4,983 | $214,300 | $61,600 | $152,700 |
| 2013 | $5,449 | $214,300 | $61,600 | $152,700 |
Agents Affiliated with this Home
-
Jon Vanden Brook

Seller's Agent in 2024
Jon Vanden Brook
First Weber Inc
(608) 234-1824
1 in this area
78 Total Sales
-
Marcie Schmidt

Buyer's Agent in 2024
Marcie Schmidt
Real Broker LLC
(608) 215-1004
1 in this area
36 Total Sales
-
D
Seller's Agent in 2012
Denny DiSalvo
Stark Company, REALTORS
-
Dan Barnish

Buyer's Agent in 2012
Dan Barnish
Three Sons Real Estate
(608) 239-2128
24 Total Sales
Map
Source: South Central Wisconsin Multiple Listing Service
MLS Number: 1658559
APN: 0608-024-1718-4
- 2822 Cimarron Trail
- 2850 Cimarron Trail Unit 4
- 2 Verde Ct
- 7522 Crawling Stone Rd
- 2829 Interlaken Pass
- 3001 Stratton Way Unit 103
- 2806 Mckenna Blvd
- 6853 Shagbark Ct
- 6918 Chester Dr
- 6817 Putnam Rd
- 2806 Maple Grove Dr
- 3256 Stonecreek Dr
- 26 Maple Valley Ct
- 2606 Mckenna Blvd
- 2 Grove Cir
- 2338 Jeffy Trail
- 1709 Sawtooth Ln
- 12 Deer Point Trail Unit 12
- 3 Deer Point Trail
- 7338 Blue Maple Trail
