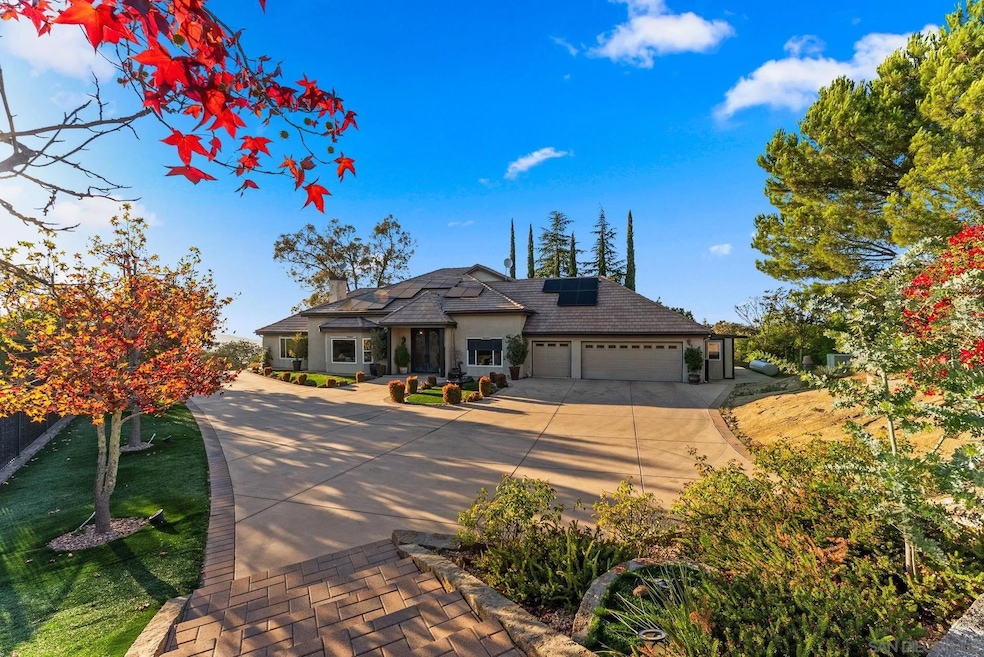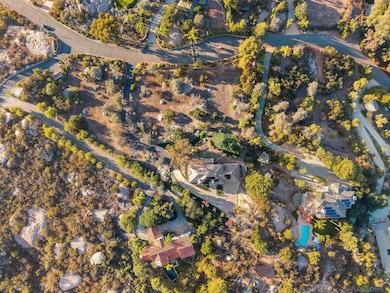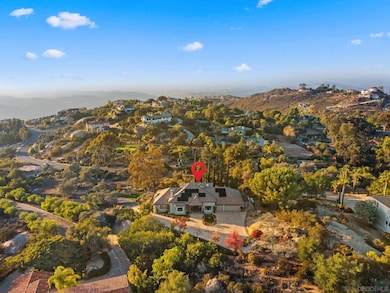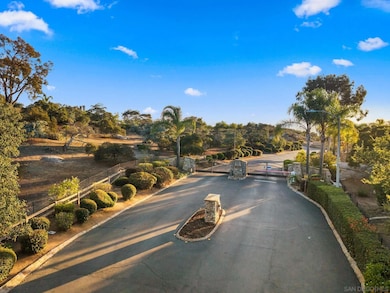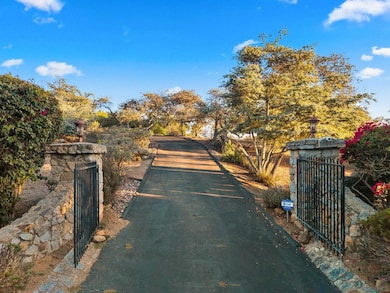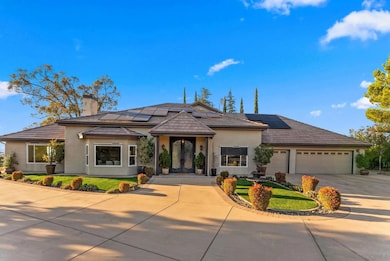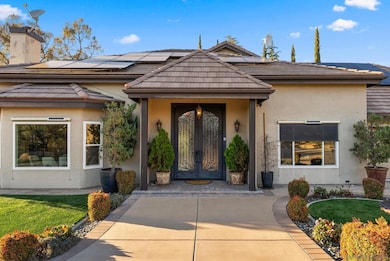29059 Meadow Glen Way W Escondido, CA 92026
Estimated payment $11,218/month
Highlights
- Above Ground Spa
- Deck
- Wood Flooring
- 117,612 Sq Ft lot
- Valley View
- Main Floor Primary Bedroom
About This Home
Perched 1,750 feet above sea level in the exclusive gated community of Rimrock Estates, this stunning, fully renovated mountaintop home offers panoramic ocean and sunset views on 2.7 private acres. With $400,000 in upgrades, paid solar, and dual Tesla Powerwalls that offset all or most monthly bills. Enter through a custom wrought-iron door to an airy, open floor plan filled with natural light and porcelain tile floors. The gourmet kitchen features a large granite island, bar seating, and custom cabinetry—flowing seamlessly into the dining area with coffered ceiling and wainscoting. The spacious family room, framed by three 8-foot sliders, opens to a 2,000 sq. ft. wraparound patio—perfect for entertaining against endless views. The primary suite offers a tranquil retreat with ocean-view sitting area, walk-in closet, and a newly remodeled spa bath with soaking tub and multi-head shower. Upstairs, two bedrooms and a private deck offer versatile living options. Outdoors, enjoy four sitting areas, a jacuzzi under the stars, dual grilling stations, and lush, water-wise landscaping with succulents, turf, and fruit trees. The oversized 3-car garage with epoxy floors and built-ins completes this exceptional property. Experience the peace, privacy, and breathtaking beauty of mountaintop living—schedule your private viewing today.
Home Details
Home Type
- Single Family
Year Built
- Built in 1989
Lot Details
- 2.7 Acre Lot
- Gated Home
- Property is Fully Fenced
- Electric Fence
- Fence is in good condition
- Sprinkler System
- Private Yard
- Property is zoned AGRICULTUR
HOA Fees
- $250 Monthly HOA Fees
Parking
- 3 Car Attached Garage
- Front Facing Garage
Home Design
- Entry on the 1st floor
- Clay Roof
- Stucco
Interior Spaces
- 3,033 Sq Ft Home
- 2-Story Property
- Family Room
- Living Room with Fireplace
- Formal Dining Room
- Bonus Room
- Wood Flooring
- Valley Views
- Gas Dryer Hookup
Kitchen
- Breakfast Area or Nook
- Electric Oven
- Electric Cooktop
- Dishwasher
- Disposal
Bedrooms and Bathrooms
- 4 Bedrooms
- Primary Bedroom on Main
- Soaking Tub
Outdoor Features
- Above Ground Spa
- Balcony
- Deck
Utilities
- Forced Air Heating and Cooling System
- Heating System Uses Natural Gas
Community Details
- Association fees include common area maintenance, gated community, limited insurance
- Rimrock Estates Association
- Rimrock Estates Community
- North Escondido Subdivision
Map
Home Values in the Area
Average Home Value in this Area
Tax History
| Year | Tax Paid | Tax Assessment Tax Assessment Total Assessment is a certain percentage of the fair market value that is determined by local assessors to be the total taxable value of land and additions on the property. | Land | Improvement |
|---|---|---|---|---|
| 2025 | $18,625 | $1,713,838 | $1,061,200 | $652,638 |
| 2024 | $18,625 | $1,639,000 | $1,014,000 | $625,000 |
| 2023 | $16,861 | $1,480,000 | $916,000 | $564,000 |
| 2022 | $9,583 | $789,408 | $243,266 | $546,142 |
| 2021 | $9,364 | $773,931 | $238,497 | $535,434 |
| 2020 | $9,277 | $765,996 | $236,052 | $529,944 |
| 2019 | $9,296 | $750,977 | $231,424 | $519,553 |
| 2018 | $9,039 | $736,253 | $226,887 | $509,366 |
| 2017 | $8,844 | $721,818 | $222,439 | $499,379 |
| 2016 | $8,850 | $707,666 | $218,078 | $489,588 |
| 2015 | $8,602 | $697,037 | $214,803 | $482,234 |
| 2014 | $8,406 | $683,384 | $210,596 | $472,788 |
Property History
| Date | Event | Price | List to Sale | Price per Sq Ft | Prior Sale |
|---|---|---|---|---|---|
| 11/13/2025 11/13/25 | Price Changed | $1,790,000 | -3.2% | $590 / Sq Ft | |
| 10/12/2025 10/12/25 | For Sale | $1,850,000 | +14.6% | $610 / Sq Ft | |
| 04/08/2022 04/08/22 | Sold | $1,615,000 | -2.7% | $540 / Sq Ft | View Prior Sale |
| 02/13/2022 02/13/22 | Pending | -- | -- | -- | |
| 02/07/2022 02/07/22 | For Sale | $1,659,000 | -- | $555 / Sq Ft |
Purchase History
| Date | Type | Sale Price | Title Company |
|---|---|---|---|
| Interfamily Deed Transfer | -- | None Available | |
| Interfamily Deed Transfer | -- | Ticor Title | |
| Interfamily Deed Transfer | -- | None Available | |
| Grant Deed | $649,000 | Chicago Title Company | |
| Interfamily Deed Transfer | $204,000 | Chicago Title Co | |
| Grant Deed | -- | -- | |
| Deed | $75,000 | -- |
Mortgage History
| Date | Status | Loan Amount | Loan Type |
|---|---|---|---|
| Open | $592,000 | New Conventional | |
| Previous Owner | $637,244 | FHA |
Source: San Diego MLS
MLS Number: 250041491
APN: 185-400-22
- 28889 Anderson Ct
- Sage Hill Meadow Glen Way W
- 28795 Welcome View
- 13 Sage Hill Way
- 0 Little Canyon Ln
- 0 Meadow Glen Way W Unit NDP2505470
- 9607 Misty Meadow Ln
- 9704 Indian Creek Way
- 0 Sage Hill Way Unit NDP2510004
- 000 Sage Hill Way Unit 146
- 0 Sage Hill Way Unit NDP2510089
- 9626 Indian Creek Way
- 28751 Sandhurst Way
- 9698 Welk View Dr
- 0 Paseo de Santos Unit 250038471
- Lakemont Plan at Wohlford Estates
- Concord Plan at Wohlford Estates
- Lakemont X Plan at Wohlford Estates
- Somerset Plan at Wohlford Estates
- 28623 Willow Park Rd
- 28720 Sandhurst Way
- 10317 Oak Ranch Ln
- 27715 Mountain Meadow Rd Unit 39
- 9411 Vista Aleta
- 2208 Mountain Laurel Rd
- 10210 Lilac Ridge Rd
- 29746 Nella Ln
- 25147 Jack Rabbit Acres Unit 25147 Jack Rabbit Acres Escondido
- 2343 Lake Forest St
- 31418 Calle de Talar
- 1223 Rocky Point Way
- 610 W Country Club Ln
- 13451 Provision Way
- 2073 Elevado Rd
- 975 Woodland Pkwy
- 28032 Moosa Creek Way
- 2012 Troy Place
- 27744 Heritage Ln Unit Upstairs 1
- 2000 Montego Ave
- 1824 Queens Way
