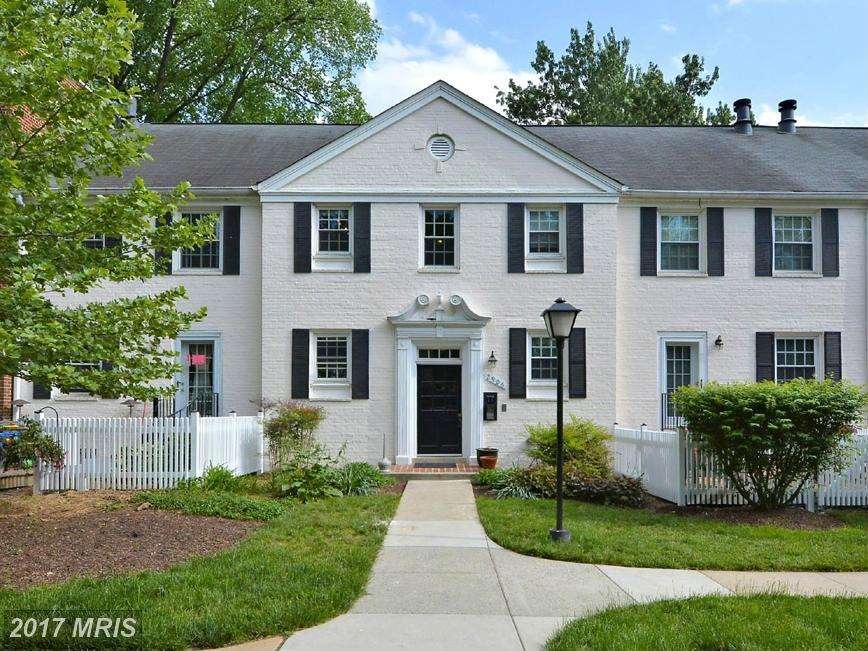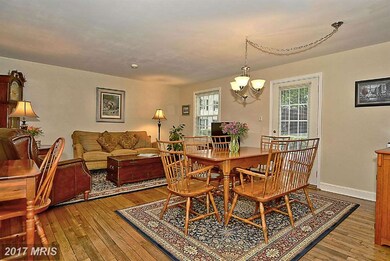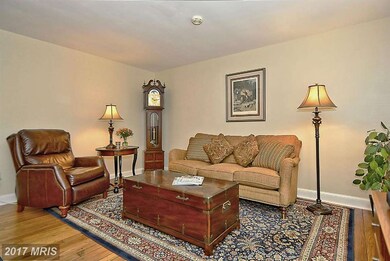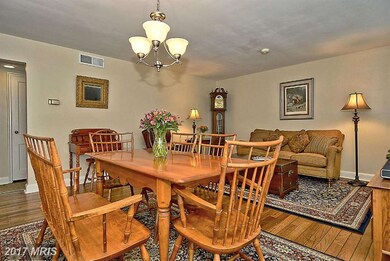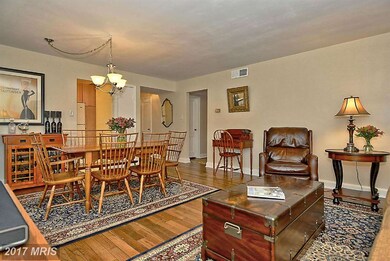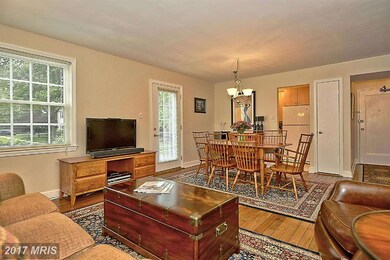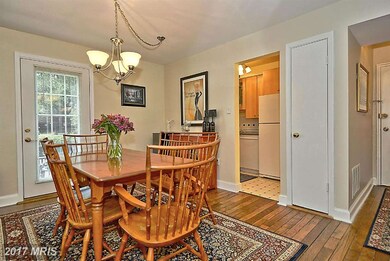
2906 13th Rd S Unit 102 Arlington, VA 22204
Arlington Village NeighborhoodHighlights
- Fitness Center
- Open Floorplan
- Wood Flooring
- Thomas Jefferson Middle School Rated A-
- Colonial Architecture
- Upgraded Countertops
About This Home
As of November 2019Sun-filled 2BR/1BA condo featuring spacious LR/DR w/ French door to rare fenced deck overlooking lush common area & w/ ample space for table, chairs & more. Remodeled Kitchen w/ maple cabinets, silestone counters & sleek white appliances. Updated bath, hardwoods throughout, double-pane vinyl windows, fresh paint & extra storage. Cmty pool & gym. Walk to Columbia Pike retail/dining
Last Agent to Sell the Property
Corcoran McEnearney License #SP98359850 Listed on: 05/15/2015

Property Details
Home Type
- Condominium
Est. Annual Taxes
- $2,717
Year Built
- Built in 1948
Lot Details
- Property is in very good condition
HOA Fees
- $379 Monthly HOA Fees
Home Design
- Colonial Architecture
- Brick Exterior Construction
Interior Spaces
- 841 Sq Ft Home
- Property has 1 Level
- Open Floorplan
- Ceiling Fan
- Double Pane Windows
- Window Treatments
- French Doors
- Combination Dining and Living Room
- Wood Flooring
Kitchen
- Stove
- Microwave
- Dishwasher
- Upgraded Countertops
- Disposal
Bedrooms and Bathrooms
- 2 Main Level Bedrooms
- En-Suite Primary Bedroom
- 1 Full Bathroom
Parking
- Surface Parking
- Unassigned Parking
Schools
- Henry Elementary School
- Jefferson Middle School
- Wakefield High School
Utilities
- Forced Air Heating and Cooling System
- Heat Pump System
Listing and Financial Details
- Assessor Parcel Number 32-015-114
Community Details
Overview
- Association fees include common area maintenance, exterior building maintenance, management, insurance, snow removal, trash, water, sewer
- Low-Rise Condominium
- Commons Of Arlington Subdivision, Gorgeous! Floorplan
- Commons Of Arlington Community
- The community has rules related to alterations or architectural changes, commercial vehicles not allowed
Amenities
- Common Area
- Laundry Facilities
- Community Storage Space
Recreation
- Fitness Center
- Community Pool
Pet Policy
- Pets Allowed
- Pet Size Limit
Similar Homes in Arlington, VA
Home Values in the Area
Average Home Value in this Area
Property History
| Date | Event | Price | Change | Sq Ft Price |
|---|---|---|---|---|
| 11/21/2019 11/21/19 | Sold | $297,000 | 0.0% | $353 / Sq Ft |
| 11/21/2019 11/21/19 | Pending | -- | -- | -- |
| 11/21/2019 11/21/19 | For Sale | $297,000 | -4.2% | $353 / Sq Ft |
| 06/25/2015 06/25/15 | Sold | $310,000 | 0.0% | $369 / Sq Ft |
| 05/18/2015 05/18/15 | Pending | -- | -- | -- |
| 05/15/2015 05/15/15 | For Sale | $310,000 | -- | $369 / Sq Ft |
Tax History Compared to Growth
Agents Affiliated with this Home
-
Lavina Ramchandani

Seller's Agent in 2019
Lavina Ramchandani
Compass
(201) 647-5708
1 in this area
113 Total Sales
-
Joshua Harrison

Seller Co-Listing Agent in 2019
Joshua Harrison
Compass
(301) 602-5400
51 Total Sales
-
datacorrect BrightMLS
d
Buyer's Agent in 2019
datacorrect BrightMLS
Non Subscribing Office
-
Leslie Wilder

Seller's Agent in 2015
Leslie Wilder
McEnearney Associates
(703) 798-7226
35 Total Sales
-
nancy gordon

Buyer's Agent in 2015
nancy gordon
Samson Properties
(703) 627-7327
9 Total Sales
Map
Source: Bright MLS
MLS Number: 1001600581
- 1401 S Edgewood St Unit 488
- 3153 14th St S
- 3202 13th Rd S
- 1108 S Edgewood St
- 1107 S Walter Reed Dr Unit 502
- 1114 S Highland St Unit 1
- 2600 16th St S Unit 696
- 2600 16th St S Unit 721
- 2600 16th St S Unit 711
- 1102 S Highland St Unit 3
- 1600 S Barton St Unit 754
- 1600 S Barton St Unit 744
- 2917 18th St S
- 1141 S Monroe St
- 1016 S Wayne St Unit 101
- 1016 S Wayne St Unit 406
- 3515 19th St S
- 1122 S Monroe St
- 851 S Ivy St
- 1932 S Kenmore St
