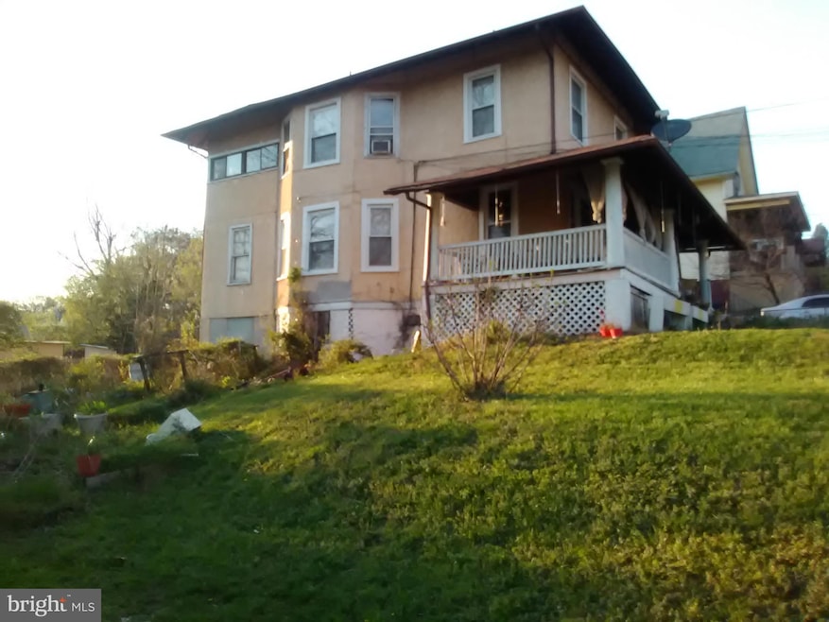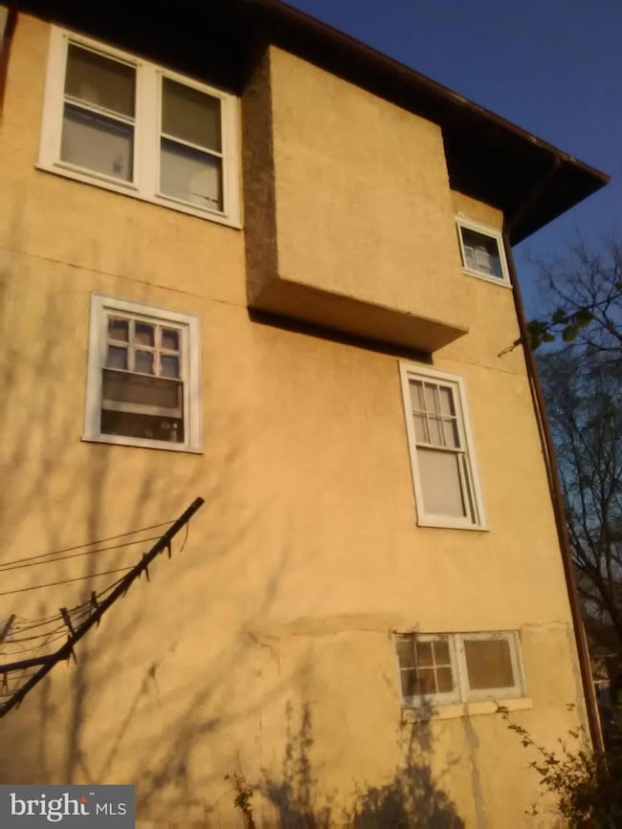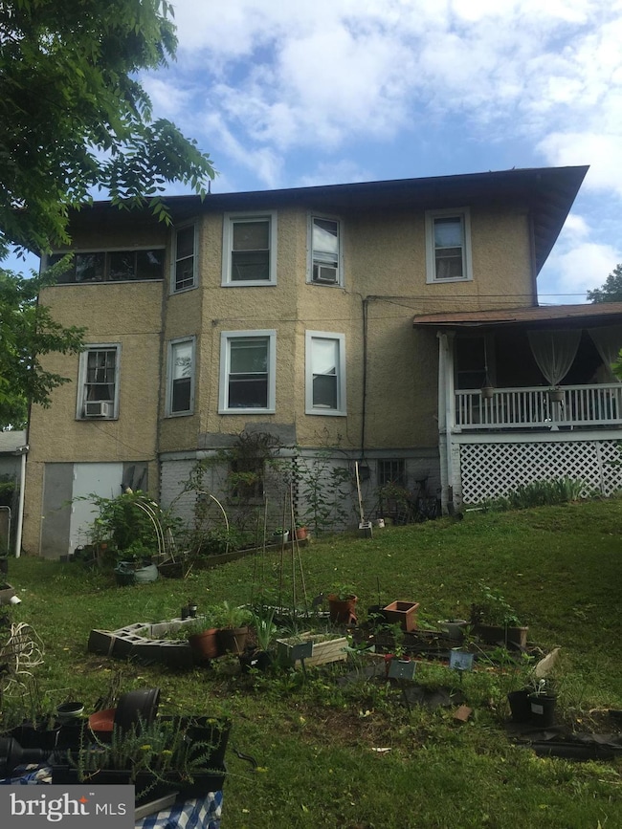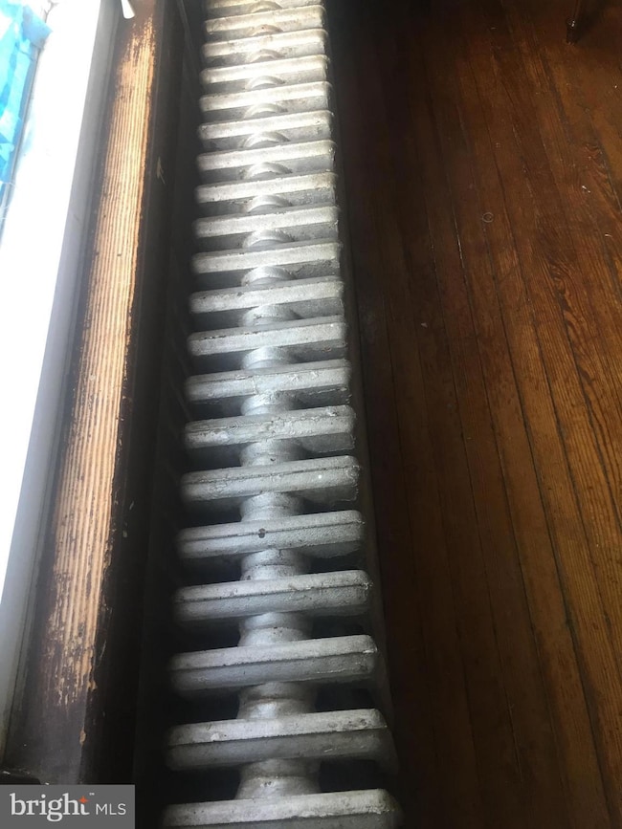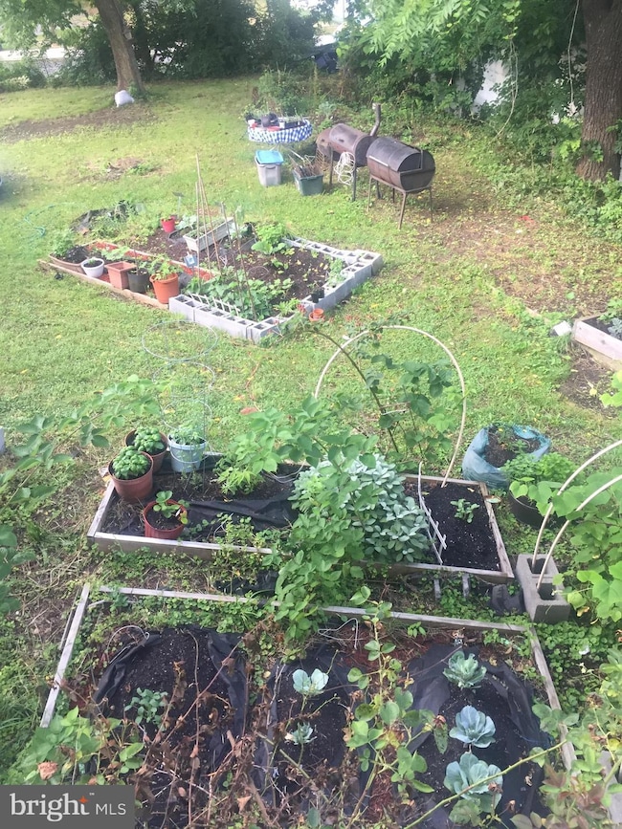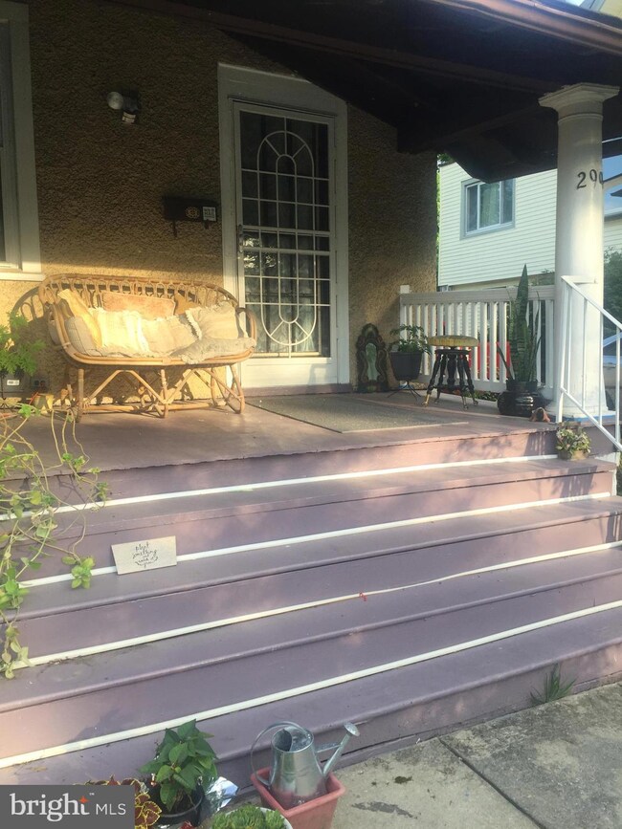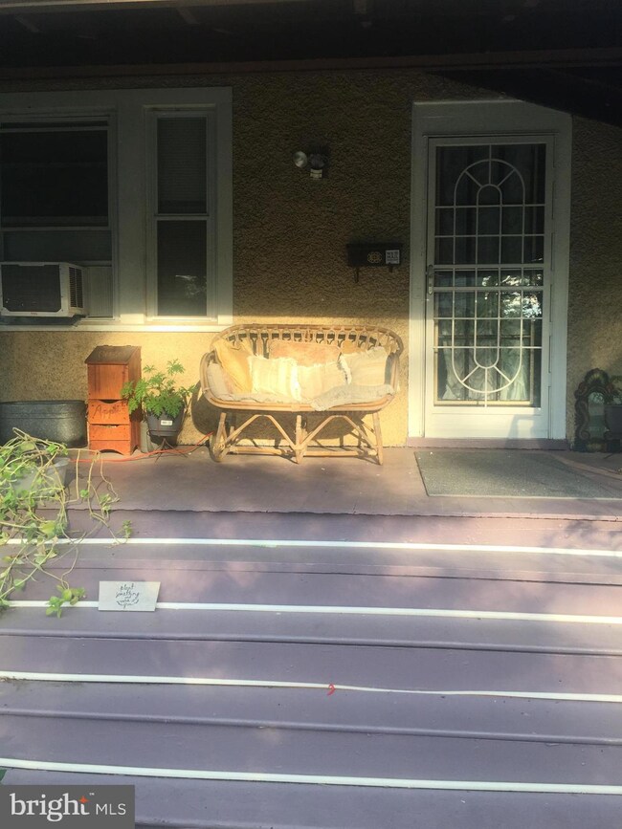2906 25th St NE Washington, DC 20018
Langdon NeighborhoodEstimated payment $3,744/month
Highlights
- Panoramic View
- Traditional Floor Plan
- Solid Hardwood Flooring
- Curved or Spiral Staircase
- Traditional Architecture
- Space For Rooms
About This Home
Make your home in vibrant Woodridge with a spacious layout, unfinished basement, and a ot size that will provide additional space to expand. Enjoy the step-in tub, HW floors, wood trim throughout, large radiators in every room, master BR faces east and south, majority of windows face south to provide bright sunlight all day, rear faces west to the setting sun over the trees in the community park/poo, large lot with off street parking, access to bus/subway, 295,route 50 to beltway, New York Ave to downtown, walk to Rhode Island Ave and South Dakota Ave. Costco, Walmart, Lowes, Giant food store, main post office, and Home Depot. Home sits on a quiet treelined street with minimum through traffic. Sold as is, see what you're getting, no hidden band aid fix ups or cover ups. Negotiable, let's make a deal. All offers presented upon receipt.
Listing Agent
(202) 375-9963 avismayfield@yahoo.com Highpoint Real Estate License #IB97120 Listed on: 06/09/2024
Home Details
Home Type
- Single Family
Est. Annual Taxes
- $1,653
Year Built
- Built in 1917
Lot Details
- 5,918 Sq Ft Lot
- East Facing Home
- Landscaped
- Corner Lot
- Open Lot
- Back and Front Yard
- Property is in average condition
Property Views
- Panoramic
- Scenic Vista
- Woods
- Garden
Home Design
- Traditional Architecture
- Brick Foundation
- Poured Concrete
- Plaster Walls
- Pitched Roof
- Shingle Roof
- Asbestos Shingle Roof
- Stucco
Interior Spaces
- Property has 3 Levels
- Traditional Floor Plan
- Curved or Spiral Staircase
- Ceiling height of 9 feet or more
- Ceiling Fan
- Replacement Windows
- Vinyl Clad Windows
- Double Hung Windows
- Window Screens
- Formal Dining Room
- Solid Hardwood Flooring
- Attic
Kitchen
- Butlers Pantry
- Gas Oven or Range
- Self-Cleaning Oven
- Stove
- Range Hood
- ENERGY STAR Qualified Freezer
- ENERGY STAR Qualified Refrigerator
- ENERGY STAR Qualified Dishwasher
- Stainless Steel Appliances
Bedrooms and Bathrooms
- 5 Main Level Bedrooms
- 3 Full Bathrooms
- Soaking Tub
- Bathtub with Shower
Laundry
- Electric Front Loading Dryer
- ENERGY STAR Qualified Washer
Unfinished Basement
- Walk-Out Basement
- Basement Fills Entire Space Under The House
- Connecting Stairway
- Interior and Exterior Basement Entry
- Space For Rooms
- Laundry in Basement
- Basement Windows
Home Security
- Carbon Monoxide Detectors
- Fire and Smoke Detector
Parking
- Private Parking
- Gravel Driveway
- Dirt Driveway
- Unpaved Parking
- On-Street Parking
- Off-Street Parking
Accessible Home Design
- Halls are 48 inches wide or more
- Doors are 32 inches wide or more
- More Than Two Accessible Exits
Outdoor Features
- Exterior Lighting
- Rain Gutters
- Wrap Around Porch
Schools
- Mckinley Technology High School
Utilities
- Window Unit Cooling System
- Heating System Uses Natural Gas
- Hot Water Heating System
- 200+ Amp Service
- High-Efficiency Water Heater
- Natural Gas Water Heater
- Phone Available
- Satellite Dish
- Cable TV Available
Community Details
- No Home Owners Association
- Woodridge Subdivision
Listing and Financial Details
- Tax Lot 38
- Assessor Parcel Number 4287//0038
Map
Home Values in the Area
Average Home Value in this Area
Tax History
| Year | Tax Paid | Tax Assessment Tax Assessment Total Assessment is a certain percentage of the fair market value that is determined by local assessors to be the total taxable value of land and additions on the property. | Land | Improvement |
|---|---|---|---|---|
| 2025 | $1,674 | $639,460 | $346,140 | $293,320 |
| 2024 | $1,653 | $629,450 | $340,940 | $288,510 |
| 2023 | $1,633 | $601,320 | $321,290 | $280,030 |
| 2022 | $1,623 | $557,880 | $291,460 | $266,420 |
| 2021 | $1,556 | $542,210 | $284,180 | $258,030 |
| 2020 | $1,484 | $522,400 | $277,320 | $245,080 |
| 2019 | $1,417 | $510,110 | $273,940 | $236,170 |
| 2018 | $1,356 | $481,030 | $0 | $0 |
| 2017 | $1,236 | $453,000 | $0 | $0 |
| 2016 | $1,126 | $389,350 | $0 | $0 |
| 2015 | $1,538 | $344,990 | $0 | $0 |
| 2014 | $1,874 | $290,680 | $0 | $0 |
Property History
| Date | Event | Price | List to Sale | Price per Sq Ft |
|---|---|---|---|---|
| 01/01/2026 01/01/26 | Price Changed | $700,000 | -6.5% | $318 / Sq Ft |
| 12/12/2025 12/12/25 | For Sale | $749,000 | 0.0% | $340 / Sq Ft |
| 12/11/2025 12/11/25 | Off Market | $749,000 | -- | -- |
| 06/16/2025 06/16/25 | Price Changed | $749,000 | +2.2% | $340 / Sq Ft |
| 02/17/2025 02/17/25 | Price Changed | $733,000 | -5.2% | $333 / Sq Ft |
| 12/02/2024 12/02/24 | Price Changed | $773,000 | +3.8% | $351 / Sq Ft |
| 11/23/2024 11/23/24 | Price Changed | $745,000 | -0.5% | $339 / Sq Ft |
| 08/12/2024 08/12/24 | Price Changed | $749,000 | -0.1% | $340 / Sq Ft |
| 06/09/2024 06/09/24 | For Sale | $749,999 | -- | $341 / Sq Ft |
Purchase History
| Date | Type | Sale Price | Title Company |
|---|---|---|---|
| Deed | $95,000 | -- |
Mortgage History
| Date | Status | Loan Amount | Loan Type |
|---|---|---|---|
| Closed | $105,000 | No Value Available |
Source: Bright MLS
MLS Number: DCDC2145600
APN: 4287-0038
- 3015 24th St NE
- 3016 Thayer St NE
- 3021 24th St NE
- 2838 27th St NE
- 3002 S Dakota Ave NE
- 2900 S Dakota Ave NE
- 2905 Carlton Ave NE
- 2715 22nd St NE
- 2907 Carlton Ave NE
- 2728 22nd St NE
- 2017 Fulton Place NE
- 2806 Franklin St NE
- 2902 Vista St NE
- 2712 S Dakota Ave NE
- 2405 Rhode Island Ave NE
- 3121 S Dakota Ave NE
- 3123 S Dakota Ave NE
- 2826 Evarts St NE
- 0 22nd St NE Unit DCDC2178674
- 1921 Rhode Island Ave NE
- 2607 Hamlin St NE
- 2027 Rhode Island Ave NE Unit 401
- 2712 S Dakota Ave NE
- 2385 Rhode Island Ave NE Unit 16
- 2385 Rhode Island Ave NE Unit 21
- 2620 28th St NE
- 2614 28th St NE Unit 1A
- 3200 22nd St NE
- 2630 Brentwood Rd NE
- 2100 Channing St NE Unit 3A
- 2100 Channing St NE Unit 1B
- 2100 Channing St NE Unit 2C
- 2100 Channing St NE Unit 1C
- 2100 Channing St NE Unit 2A
- 1818 Rhode Island Ave NE Unit 5
- 3217 Central Ave NE
- 2601 30th St NE Unit 9
- 3124 Berry Rd NE
- 2019 Newton St NE
- 3114 Banneker Dr NE Unit 3114
Ask me questions while you tour the home.
