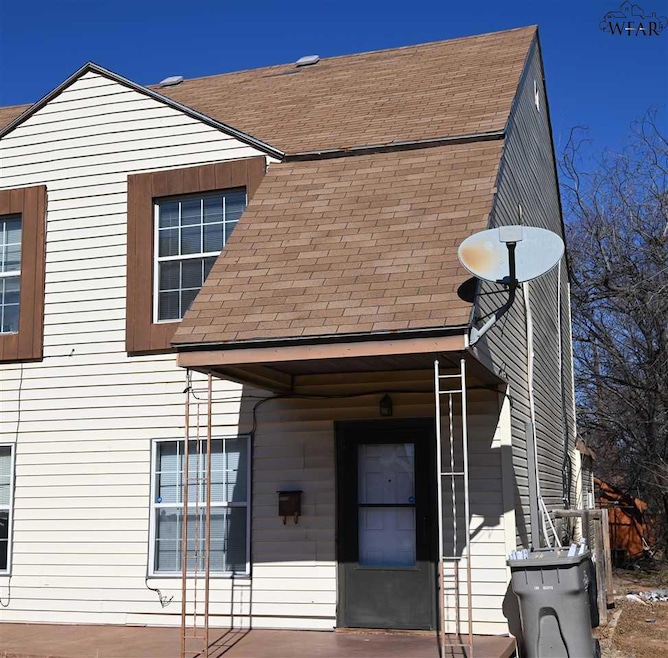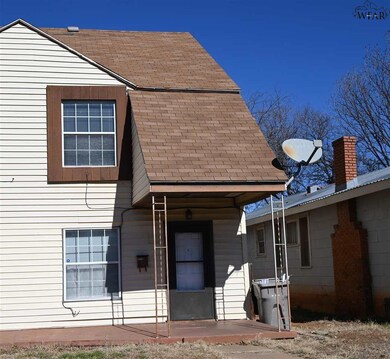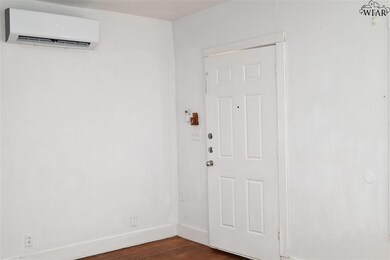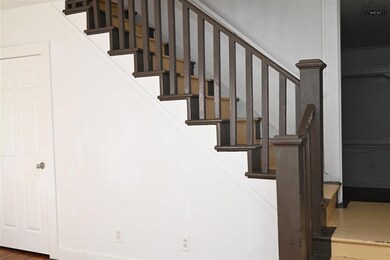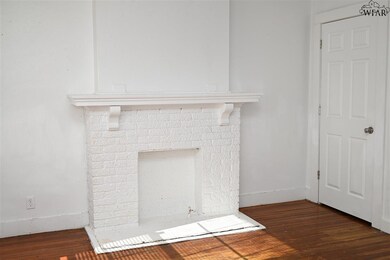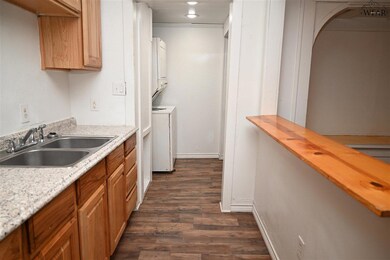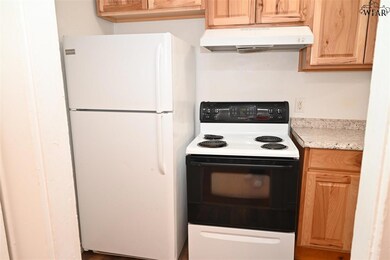2906 9th St Unit 2 Wichita Falls, TX 76301
2
Beds
1
Bath
1,172
Sq Ft
1930
Built
Highlights
- Wood Flooring
- Formal Dining Room
- 1-Story Property
- Two Living Areas
- Double Pane Windows
- Utility Room
About This Home
Adorable 2 bedroom, 2 story , 2 living area home For Lease! Formal dining. Kitchen has a breakfast bar, refrigerator, stove, pantry, & newer cabinets. There is a stackable washer/dryer in the utility. A small den with an exterior door could be used as a 3rd bedroom. There are 2 bedrooms upstairs with a bath. Home has mini splits for heat/air. $35 application fee for anyone 18 or older. Deposit is the same as the rent. Pets on a case by case basis with a 250 fee per pet.
Home Details
Home Type
- Single Family
Year Built
- Built in 1930
Home Design
- Slab Foundation
- Composition Roof
- Vinyl Siding
Interior Spaces
- 1,172 Sq Ft Home
- 1-Story Property
- Decorative Fireplace
- Double Pane Windows
- Family Room with Fireplace
- Two Living Areas
- Formal Dining Room
- Utility Room
- Washer and Electric Dryer Hookup
Kitchen
- Electric Oven
- Free-Standing Range
Flooring
- Wood
- Vinyl
Bedrooms and Bathrooms
- 2 Bedrooms
- 1 Full Bathroom
Community Details
- Pets Allowed
Listing and Financial Details
- Legal Lot and Block 4 / 32
Map
Source: Wichita Falls Association of REALTORS®
MLS Number: 176940
Nearby Homes
- 2812 10th St
- 410 Morningside Dr
- 1305 Buchanan St
- 521 W Inwood Dr
- 1208 Kemp Blvd
- 1404 Kemp Blvd
- 1208 Fillmore St
- 800 Fillmore St
- 1601 Beverly Dr
- 3207 Cheryl St Unit R
- 3212 10th St
- 2314 9th St
- 1705 Buchanan St
- 1801 Tilden St
- 1413 Taylor St
- 2304 10th St
- 1401 Polk St
- 806 Santa fe St Unit 806
- 1407 Polk St
- 2402 Kings Hwy
