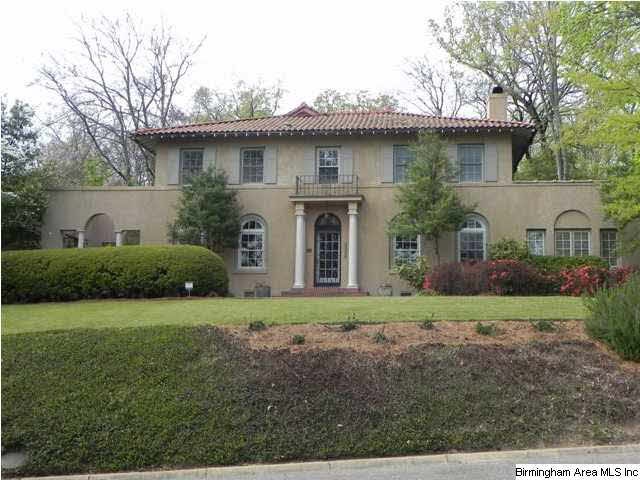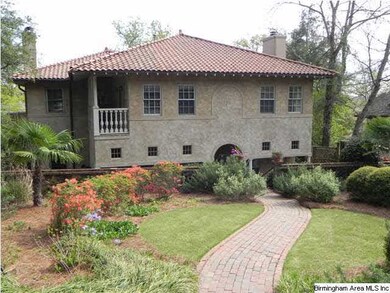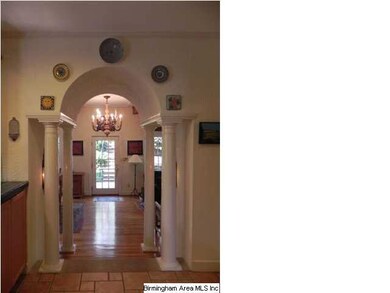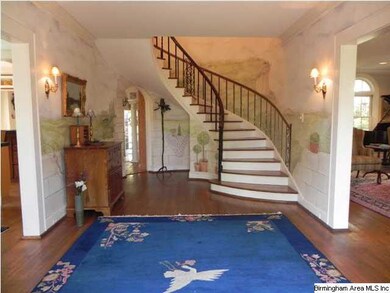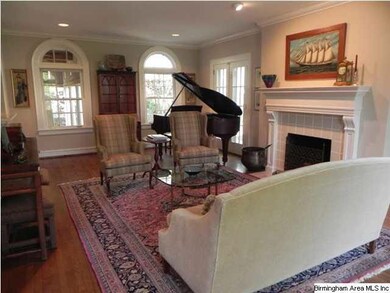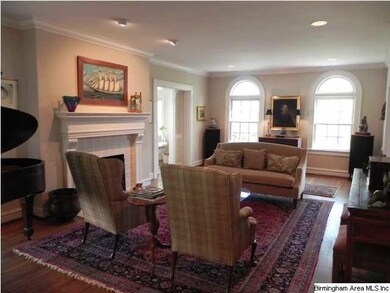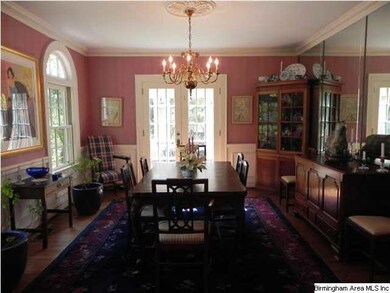
2906 Berwick Rd Birmingham, AL 35213
Redmont Park NeighborhoodEstimated Value: $1,544,686
Highlights
- Sitting Area In Primary Bedroom
- Wood Flooring
- Attic
- Family Room with Fireplace
- Hydromassage or Jetted Bathtub
- Sun or Florida Room
About This Home
As of May 2012Welcome to this historic Redmont Mediterranean home. Discover the opulence of this home which is surrounded on four sides by garden vistas. The entrance hall has a handpainted mural of the mediterranean and a beautiful winding wrought iron and oak staircase. The dining room is very large with french doors leading to a pregulo for outdoor dining and entertaining. Kitchen has been updated and is open to the family room. There is a dining area in the family room plus there is counter eating space in the kitchen. Enjoy all of this plus a sunroom. There are three fireplaces. Upstairs are four large bedrooms with redone baths. This home is ready to be yours.
Last Listed By
Lee Marks
RealtySouth-MB-Cahaba Rd License #3362 Listed on: 03/26/2012

Home Details
Home Type
- Single Family
Est. Annual Taxes
- $8,544
Year Built
- 1930
Lot Details
- Interior Lot
- Sprinkler System
- Few Trees
- Historic Home
Home Design
- Stucco
Interior Spaces
- 2-Story Property
- Crown Molding
- Smooth Ceilings
- Ceiling Fan
- Recessed Lighting
- Wood Burning Fireplace
- Gas Fireplace
- Double Pane Windows
- Window Treatments
- French Doors
- Family Room with Fireplace
- 3 Fireplaces
- Living Room with Fireplace
- Dining Room
- Den
- Sun or Florida Room
- Partial Basement
- Pull Down Stairs to Attic
- Home Security System
Kitchen
- Convection Oven
- Gas Oven
- Indoor Grill
- Gas Cooktop
- Built-In Microwave
- Ice Maker
- Dishwasher
- Tile Countertops
- Disposal
Flooring
- Wood
- Carpet
- Tile
Bedrooms and Bathrooms
- 4 Bedrooms
- Sitting Area In Primary Bedroom
- Primary Bedroom Upstairs
- Walk-In Closet
- Hydromassage or Jetted Bathtub
- Bathtub and Shower Combination in Primary Bathroom
- Separate Shower
- Linen Closet In Bathroom
Laundry
- Laundry Room
- Laundry on upper level
- Electric Dryer Hookup
Parking
- Driveway
- On-Street Parking
Outdoor Features
- Balcony
- Covered patio or porch
Utilities
- Forced Air Zoned Heating and Cooling System
- Heating System Uses Gas
- Heat Pump System
- Power Generator
- Gas Water Heater
Community Details
- Community Barbecue Grill
Listing and Financial Details
- Assessor Parcel Number 28-06-1-021-013.000 01
Ownership History
Purchase Details
Purchase Details
Home Financials for this Owner
Home Financials are based on the most recent Mortgage that was taken out on this home.Purchase Details
Home Financials for this Owner
Home Financials are based on the most recent Mortgage that was taken out on this home.Similar Homes in the area
Home Values in the Area
Average Home Value in this Area
Purchase History
| Date | Buyer | Sale Price | Title Company |
|---|---|---|---|
| The Lund Randall Living Trust | $10,000 | None Listed On Document | |
| Randall Troy | $825,000 | -- | |
| Kaslow Leanne D | $500 | -- |
Mortgage History
| Date | Status | Borrower | Loan Amount |
|---|---|---|---|
| Previous Owner | Randall Troy | $100,000 | |
| Previous Owner | Randall Troy D | $493,000 | |
| Previous Owner | Randall Troy | $780,000 | |
| Previous Owner | Randall Troy | $120,000 | |
| Previous Owner | Randall Troy | $650,000 | |
| Previous Owner | Kaslow Richard A | $413,500 | |
| Previous Owner | Kaslow Leanne D | $417,000 | |
| Previous Owner | Kaslow Richard A | $518,000 | |
| Previous Owner | Kaslow Leanne D | $518,000 |
Property History
| Date | Event | Price | Change | Sq Ft Price |
|---|---|---|---|---|
| 05/17/2012 05/17/12 | Sold | $825,000 | 0.0% | $258 / Sq Ft |
| 03/27/2012 03/27/12 | Pending | -- | -- | -- |
| 03/26/2012 03/26/12 | For Sale | $825,000 | -- | $258 / Sq Ft |
Tax History Compared to Growth
Tax History
| Year | Tax Paid | Tax Assessment Tax Assessment Total Assessment is a certain percentage of the fair market value that is determined by local assessors to be the total taxable value of land and additions on the property. | Land | Improvement |
|---|---|---|---|---|
| 2024 | $8,544 | $118,840 | -- | -- |
| 2022 | $9,568 | $132,950 | $35,500 | $97,450 |
| 2021 | $8,608 | $119,720 | $35,500 | $84,220 |
| 2020 | $7,824 | $108,890 | $35,500 | $73,390 |
| 2019 | $6,864 | $95,660 | $0 | $0 |
| 2018 | $6,997 | $97,500 | $0 | $0 |
| 2017 | $6,729 | $93,800 | $0 | $0 |
| 2016 | $6,729 | $93,800 | $0 | $0 |
| 2015 | $5,695 | $79,540 | $0 | $0 |
| 2014 | $5,119 | $78,680 | $0 | $0 |
| 2013 | $5,119 | $73,660 | $0 | $0 |
Agents Affiliated with this Home
-

Seller's Agent in 2012
Lee Marks
RealtySouth
(205) 266-3800
-
Debi Mestre

Buyer's Agent in 2012
Debi Mestre
MD Realty LLC
(205) 317-7424
180 Total Sales
Map
Source: Greater Alabama MLS
MLS Number: 526826
APN: 28-00-06-1-021-013.000
- 2845 Carlisle Rd
- 2924 Thornhill Rd
- 2919 Fairway Dr
- 1705 Somerset Cir Unit 269
- 1439 Smolian Place
- 2520 Lanark Rd
- 2307 20th Ave S Unit A
- 2311 20th Ave S Unit B
- 2700 Arlington Ave S Unit 4
- 2700 Arlington Ave S Unit 37
- 3213 Carlisle Rd Unit 124
- 2600 Arlington Ave S Unit 83
- 2600 Arlington Ave S Unit 56
- 3205 Sterling Rd
- 2730 Caldwell Ave S
- 1479 Milner Crescent S
- 2705 Caldwell Ave S
- 2905 Redmont Park Ln Unit 12
- 2748 Milner Ct S
- 2315 Lane Park Rd
- 2906 Berwick Rd
- 2900 Berwick Rd
- 2920 Berwick Rd
- 2915 Berwick Rd
- 2911 Berwick Rd
- 2923 Berwick Rd
- 2828 Berwick Rd
- 2844 Carlisle Rd
- 2939 Berwick Rd
- 2901 Berwick Rd Unit 1
- 2939 Berwick Rd Unit 9
- 2837 Berwick Rd
- 1634 Montrose Place
- 2931 Berwick Rd
- 2931 Berwick Rd Unit 7 & 8
- 2931 Berwick Rd Unit 8
- 2944 Berwick Rd
- 2835 Argyle Rd
- 2829 Argyle Rd
- 2834 Carlisle Rd
