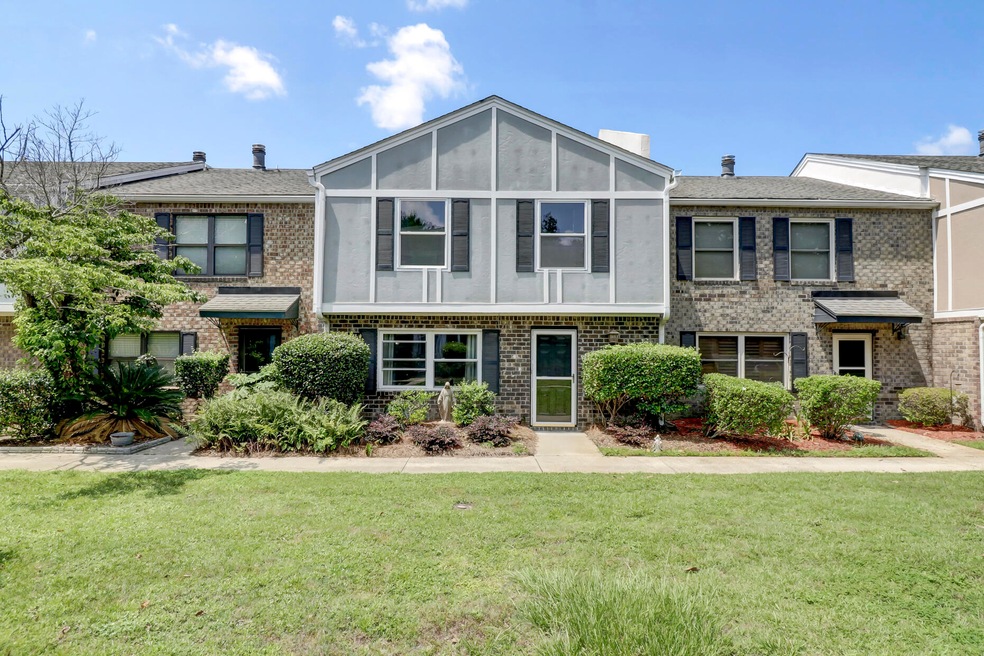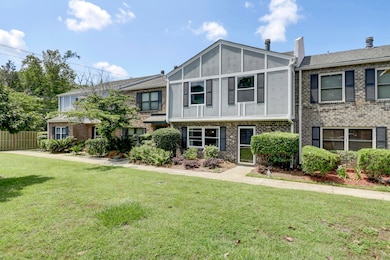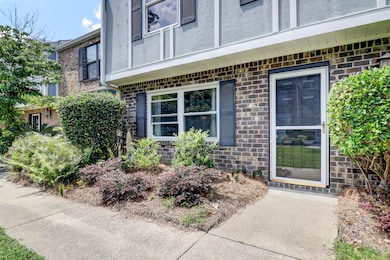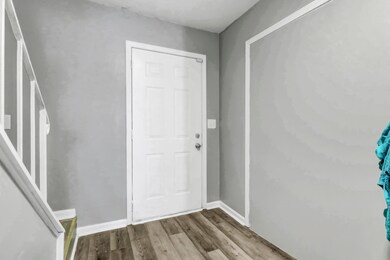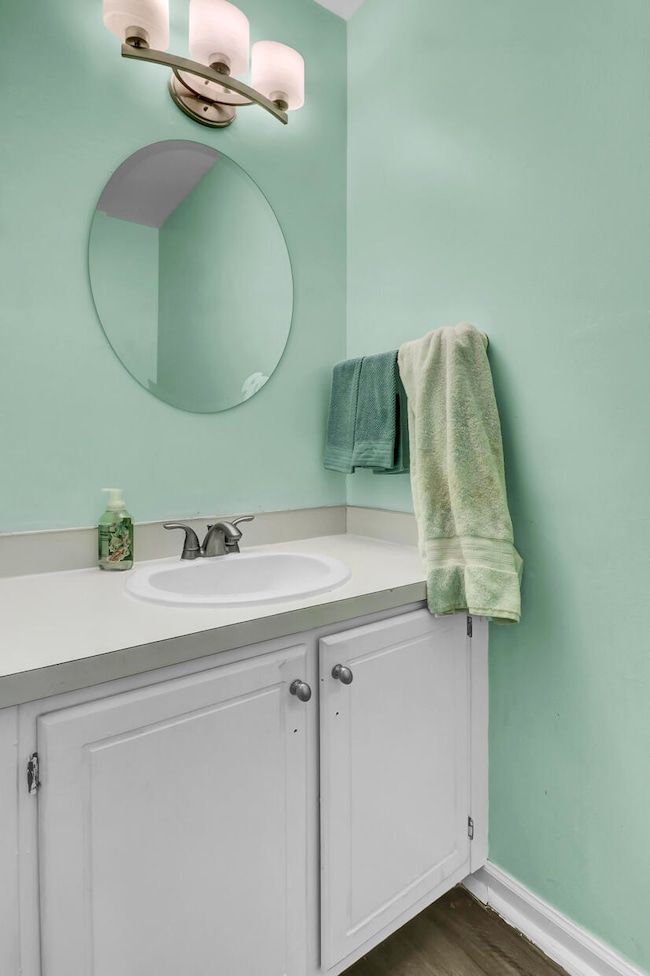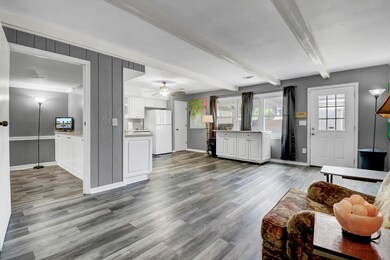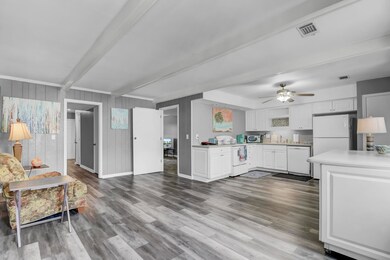
2906 Cathedral Ln Charleston, SC 29414
Shadowmoss NeighborhoodEstimated payment $1,755/month
Highlights
- Clubhouse
- Community Pool
- Walk-In Closet
- Drayton Hall Elementary School Rated A-
- Eat-In Kitchen
- Central Air
About This Home
SOLD AS IS. Great deal in West Ashley, over 2000 sq. ft. Enjoy the sun under your covered private patio. Inspire your creativity with this townhome next to Shadowmoss Golf Course. The covered patio features plenty of seating area, ceiling fan, gutters, wooden privacy fence and a storage shed. As you enter the home through the patio you will see a large kitchen and dining area. The kitchen area features architectural beams. The enclosed living room has a wood burning fireplace and shelving unit for extra storage. Upstairs you will find a laundry area, bedrooms and 2 full bathrooms. Primary bedroom has been divided into 3 areas, easy to remove walls if needed. Sold as is. Great opportunity to own a home in the city of Charleston. Welcome to Old Towne Villa. Call listing agent for showing
Home Details
Home Type
- Single Family
Est. Annual Taxes
- $912
Year Built
- Built in 1983
Lot Details
- 1,307 Sq Ft Lot
- Privacy Fence
HOA Fees
- $225 Monthly HOA Fees
Parking
- Off-Street Parking
Home Design
- Brick Exterior Construction
- Slab Foundation
- Asphalt Roof
Interior Spaces
- 2,042 Sq Ft Home
- 2-Story Property
- Popcorn or blown ceiling
- Ceiling Fan
- Wood Burning Fireplace
- Window Treatments
- Family Room
- Living Room with Fireplace
Kitchen
- Eat-In Kitchen
- Electric Range
Flooring
- Carpet
- Laminate
Bedrooms and Bathrooms
- 3 Bedrooms
- Walk-In Closet
Outdoor Features
- Rain Gutters
Schools
- Drayton Hall Elementary School
- West Ashley Middle School
- West Ashley High School
Utilities
- Central Air
- Heating Available
Community Details
Overview
- Old Towne Villas Subdivision
Amenities
- Clubhouse
Recreation
- Community Pool
Map
Home Values in the Area
Average Home Value in this Area
Tax History
| Year | Tax Paid | Tax Assessment Tax Assessment Total Assessment is a certain percentage of the fair market value that is determined by local assessors to be the total taxable value of land and additions on the property. | Land | Improvement |
|---|---|---|---|---|
| 2023 | $912 | $6,170 | $0 | $0 |
| 2022 | $822 | $6,170 | $0 | $0 |
| 2021 | $859 | $6,170 | $0 | $0 |
| 2020 | $888 | $6,170 | $0 | $0 |
| 2019 | $797 | $5,360 | $0 | $0 |
| 2017 | $771 | $5,360 | $0 | $0 |
| 2016 | $742 | $5,360 | $0 | $0 |
| 2015 | $764 | $5,360 | $0 | $0 |
| 2014 | $748 | $0 | $0 | $0 |
| 2011 | -- | $0 | $0 | $0 |
Purchase History
| Date | Type | Sale Price | Title Company |
|---|---|---|---|
| Quit Claim Deed | -- | None Listed On Document | |
| Interfamily Deed Transfer | -- | -- | |
| Deed | $134,000 | -- | |
| Deed | $125,000 | -- |
Mortgage History
| Date | Status | Loan Amount | Loan Type |
|---|---|---|---|
| Previous Owner | $107,200 | New Conventional |
Similar Homes in the area
Source: CHS Regional MLS
MLS Number: 25016152
APN: 358-11-00-065
- 2927 Cathedral Ln
- 4003 Radcliffe Place Dr Unit B6
- 2174 Bees Ferry Rd Unit G
- 115 S Ainsdale Dr
- 10 Trail Hollow Dr
- 2163 Pinehurst Ave
- 2220 Pinehurst Ave
- 2734 Mona Ave
- 4 Garth Dr
- 2757 Jobee Dr Unit 1101
- 2765 Jobee Dr Unit 1303
- 2331 Furman Dr
- 25 Fitzroy Dr
- 2864 Wofford Rd
- 2233 Glendale Dr
- 635 Fair Spring Dr
- 2314 Treescape Dr Unit 2406
- 2345 Waring Hall Ln
- 2645 Mona Ave
- 2383 Erskine Ct
