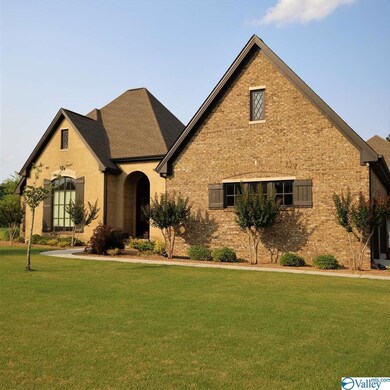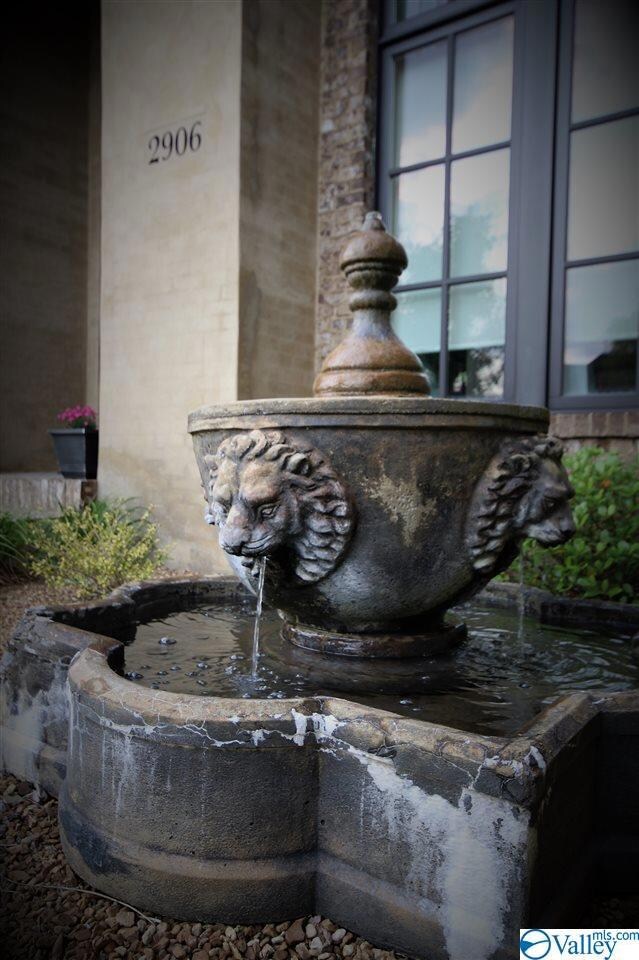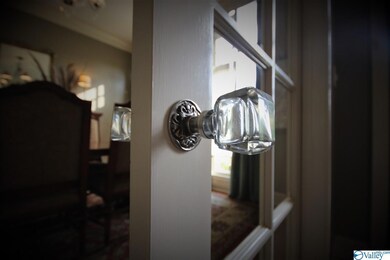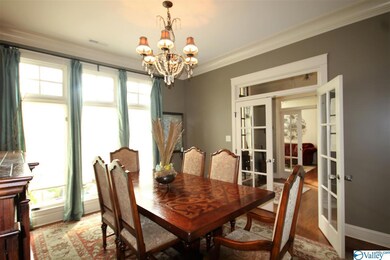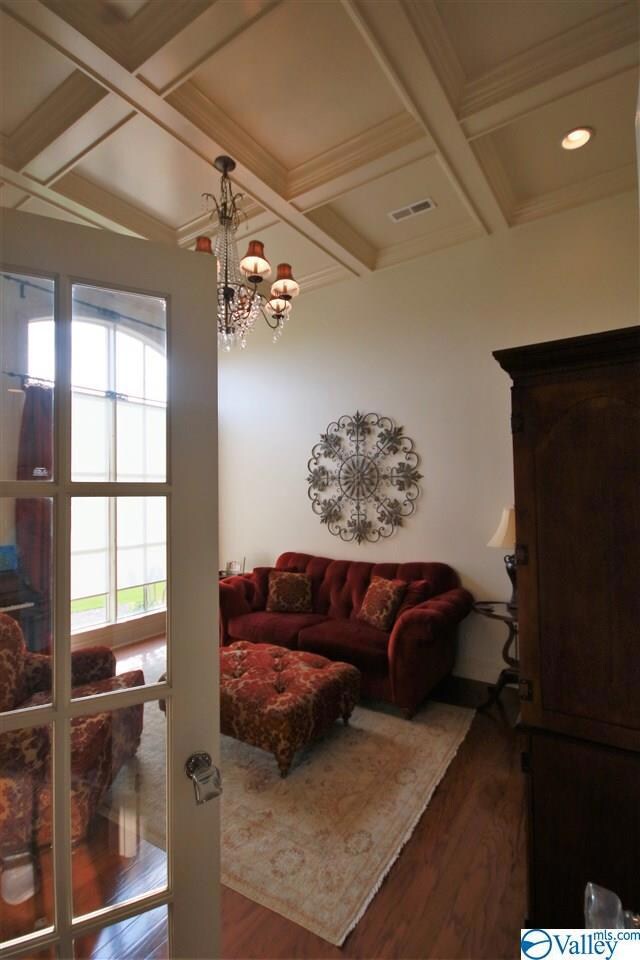
2906 Cedar Creek SW Decatur, AL 35603
Highlights
- Double Oven
- Central Heating and Cooling System
- Gas Log Fireplace
- Two cooling system units
About This Home
As of February 2025STUNNING EUROPEAN HOME IN CHAPEL HILL ESTATES! Virtually everything you could ask for in this builders custom home! Main building has one level living with soaring ceilings, elegant trimwork and beautiful tile and hardwoods. The secluded master suite is in its own wing and offers a sitting area and beautifully appointed bath. The great room, kitchen and breakfast room are flooded with natural light and spill out onto a covered porch overlooking the salt water pool and private woods. Guest house is SO nice and has an outdoor fireplace and porch. Huge lot offers space for fire pit, and room to roam. Three car garage. Exceptional attention to detail through this charming estate property!
Last Agent to Sell the Property
Parker Real Estate Res.LLC License #106658 Listed on: 05/23/2019
Home Details
Home Type
- Single Family
Est. Annual Taxes
- $2,556
Year Built
- Built in 2008
Lot Details
- Lot Dimensions are 106.54 x 105.24 x 261.70 x 188.36 x 238.89
HOA Fees
- $50 Monthly HOA Fees
Home Design
- Slab Foundation
Interior Spaces
- 3,430 Sq Ft Home
- Property has 1 Level
- Gas Log Fireplace
Kitchen
- Double Oven
- Cooktop
- Microwave
- Dishwasher
- Disposal
Bedrooms and Bathrooms
- 4 Bedrooms
Schools
- Cedar Ridge-Do Not Use Elementary School
- Austin High School
Utilities
- Two cooling system units
- Central Heating and Cooling System
- Multiple Heating Units
Community Details
- Chapel Hill HOA
- Chapel Hill Subdivision
Listing and Financial Details
- Tax Lot 5
- Assessor Parcel Number 1031302103000011012
Ownership History
Purchase Details
Home Financials for this Owner
Home Financials are based on the most recent Mortgage that was taken out on this home.Purchase Details
Home Financials for this Owner
Home Financials are based on the most recent Mortgage that was taken out on this home.Purchase Details
Purchase Details
Similar Homes in Decatur, AL
Home Values in the Area
Average Home Value in this Area
Purchase History
| Date | Type | Sale Price | Title Company |
|---|---|---|---|
| Warranty Deed | $635,091 | None Listed On Document | |
| Warranty Deed | $635,091 | None Listed On Document | |
| Warranty Deed | $520,041 | None Available | |
| Warranty Deed | -- | None Available | |
| Warranty Deed | -- | None Available |
Mortgage History
| Date | Status | Loan Amount | Loan Type |
|---|---|---|---|
| Previous Owner | $468,037 | New Conventional |
Property History
| Date | Event | Price | Change | Sq Ft Price |
|---|---|---|---|---|
| 02/27/2025 02/27/25 | Sold | $635,091 | -5.1% | $192 / Sq Ft |
| 01/06/2025 01/06/25 | Pending | -- | -- | -- |
| 11/27/2024 11/27/24 | For Sale | $668,931 | +28.6% | $202 / Sq Ft |
| 07/07/2020 07/07/20 | Off Market | $520,041 | -- | -- |
| 04/07/2020 04/07/20 | Sold | $520,041 | -3.3% | $152 / Sq Ft |
| 03/02/2020 03/02/20 | Pending | -- | -- | -- |
| 10/25/2019 10/25/19 | For Sale | $537,841 | +3.4% | $157 / Sq Ft |
| 10/19/2019 10/19/19 | Off Market | $520,041 | -- | -- |
| 05/23/2019 05/23/19 | For Sale | $537,841 | -- | $157 / Sq Ft |
Tax History Compared to Growth
Tax History
| Year | Tax Paid | Tax Assessment Tax Assessment Total Assessment is a certain percentage of the fair market value that is determined by local assessors to be the total taxable value of land and additions on the property. | Land | Improvement |
|---|---|---|---|---|
| 2023 | $2,556 | $56,470 | $6,600 | $49,870 |
| 2022 | $2,581 | $56,980 | $6,600 | $50,380 |
| 2021 | $1,952 | $53,490 | $6,600 | $46,890 |
| 2020 | $1,952 | $80,920 | $6,600 | $74,320 |
| 2019 | $1,952 | $44,140 | $0 | $0 |
| 2015 | $1,803 | $40,860 | $0 | $0 |
| 2014 | $1,803 | $40,860 | $0 | $0 |
| 2013 | -- | $41,700 | $0 | $0 |
Agents Affiliated with this Home
-
Jeremy Jones

Seller's Agent in 2025
Jeremy Jones
Parker Real Estate Res.LLC
(256) 466-4675
514 Total Sales
-
Walker Jones

Seller Co-Listing Agent in 2025
Walker Jones
Parker Real Estate Res.LLC
(256) 353-1112
200 Total Sales
Map
Source: ValleyMLS.com
MLS Number: 1119637
APN: 13-02-10-3-000-011.012
- 215 Cedar Creek SW
- 3501 Napa Valley Way SW
- 3518 Chula Vista Dr SW
- 3505 Chula Vista Ridge Dr SW
- 18 Acres S Chapel Hill Rd SW
- 3533 Chula Vista Ridge Dr SW
- 3537 Chula Vista Ridge Dr SW
- 3715 Fall Bluff Dr SW
- 3815 Lakeside Dr SW
- 3725 S Woodtrail Rd SW
- 3905 Fall Bluff Dr SW
- 123 Turner Ln
- 3011 Monterey Dr SW
- 2122 Chapel Hill Rd SW
- 2108 Chapel Hill Rd SW
- Lot 1 Parker St
- 2015 Chapel Hill Rd SW
- 2309 Galahad Dr SW
- 25 Acres Anna Dr
- 3325 Danville Rd SW

